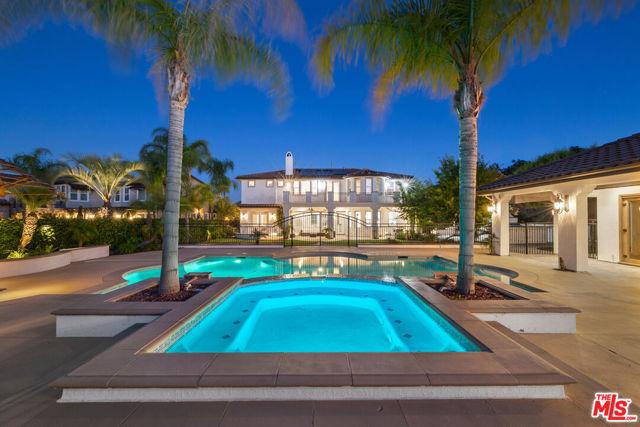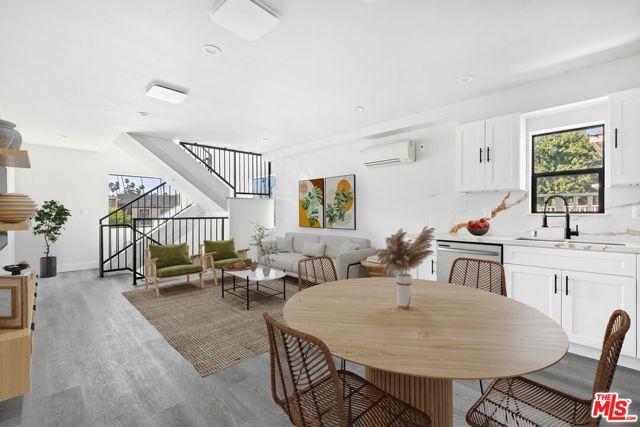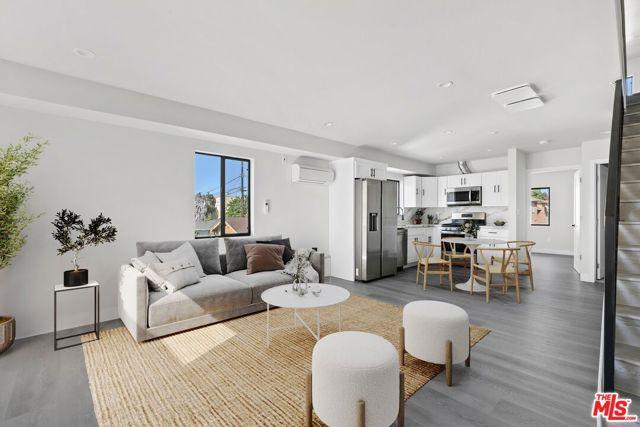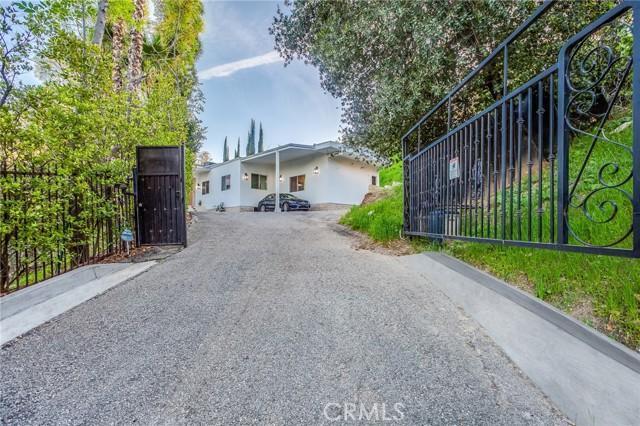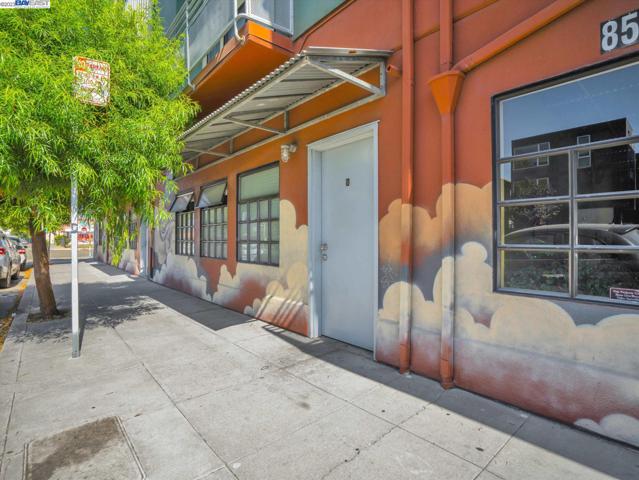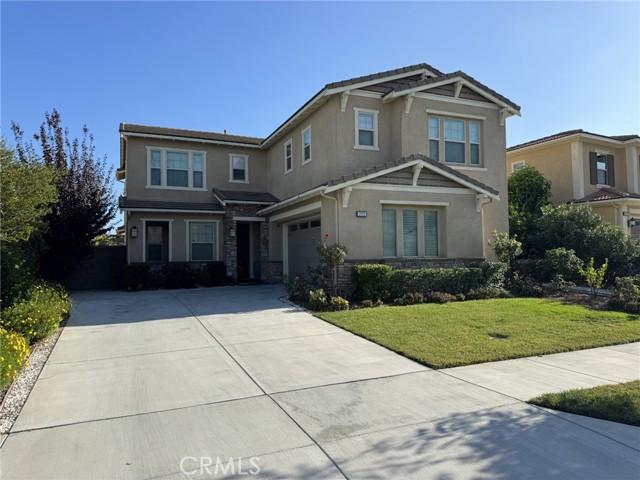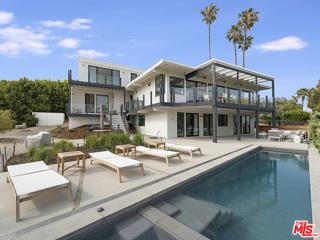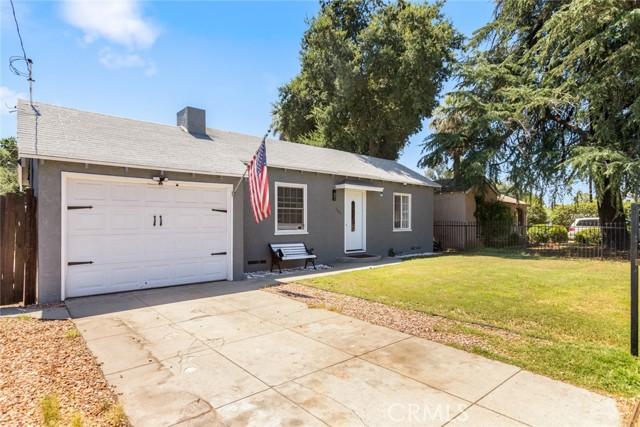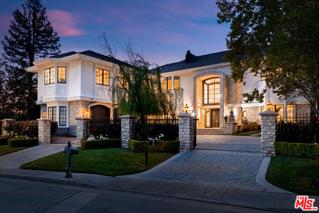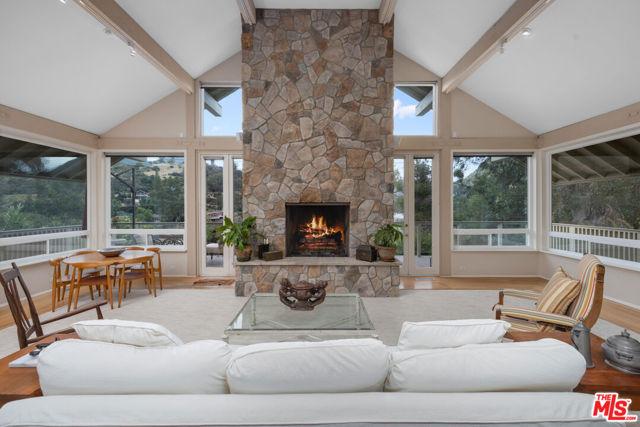367 Properties
Sort by:
26653 Oak Terrace Place , Valencia (santa Clarita), CA 91381
26653 Oak Terrace Place , Valencia (santa Clarita), CA 91381 Details
1 year ago
1502 Crenshaw Boulevard , Los Angeles, CA 90019
1502 Crenshaw Boulevard , Los Angeles, CA 90019 Details
1 year ago
1500 Crenshaw Boulevard , Los Angeles, CA 90019
1500 Crenshaw Boulevard , Los Angeles, CA 90019 Details
1 year ago
5353 SHIRLEY Avenue , Tarzana (los Angeles), CA 91356
5353 SHIRLEY Avenue , Tarzana (los Angeles), CA 91356 Details
1 year ago
17173 Guarda Drive , Chino Hills, CA 91709
17173 Guarda Drive , Chino Hills, CA 91709 Details
1 year ago
161 E 19th Street , San Bernardino, CA 92404
161 E 19th Street , San Bernardino, CA 92404 Details
1 year ago
20637 Kingsboro Way , Woodland Hills (los Angeles), CA 91364
20637 Kingsboro Way , Woodland Hills (los Angeles), CA 91364 Details
1 year ago
2090 Lakeshore Drive , Agoura Hills, CA 91301
2090 Lakeshore Drive , Agoura Hills, CA 91301 Details
1 year ago
