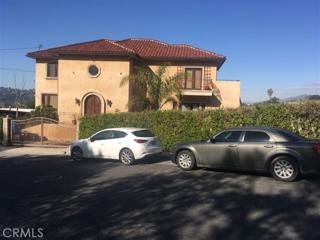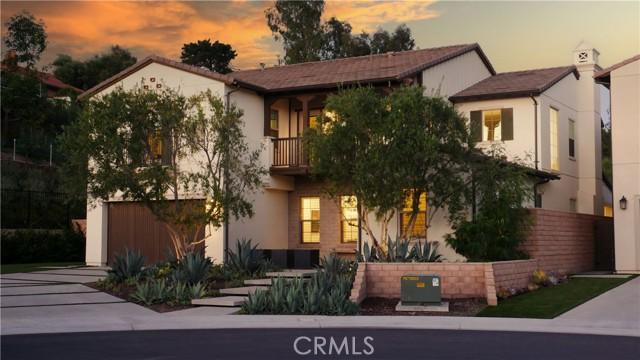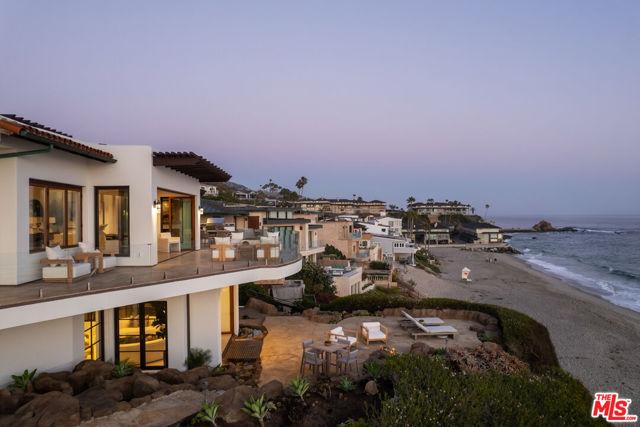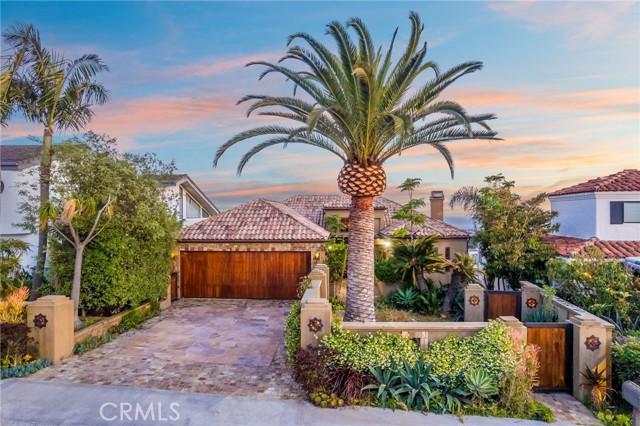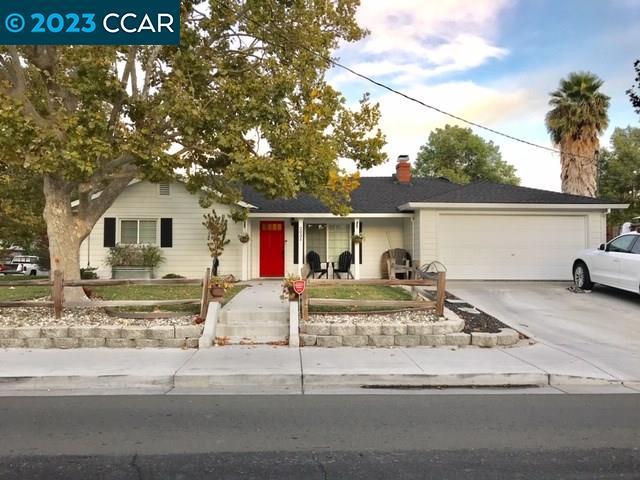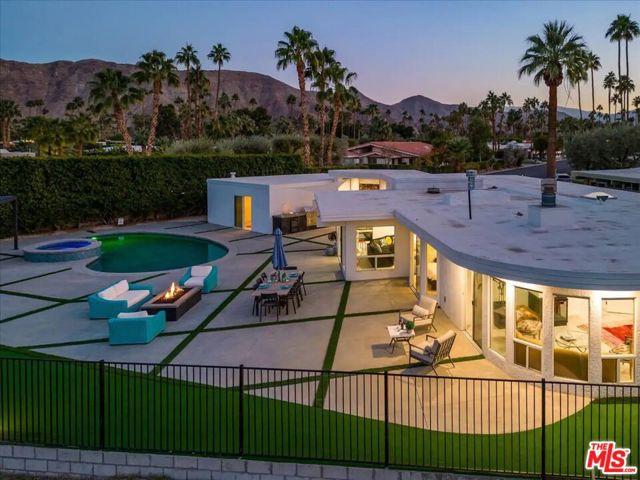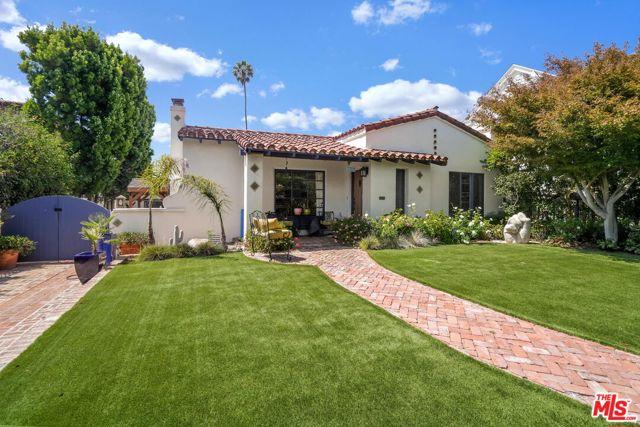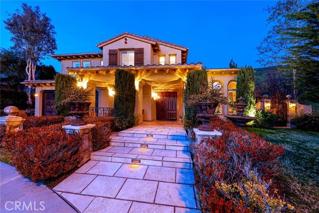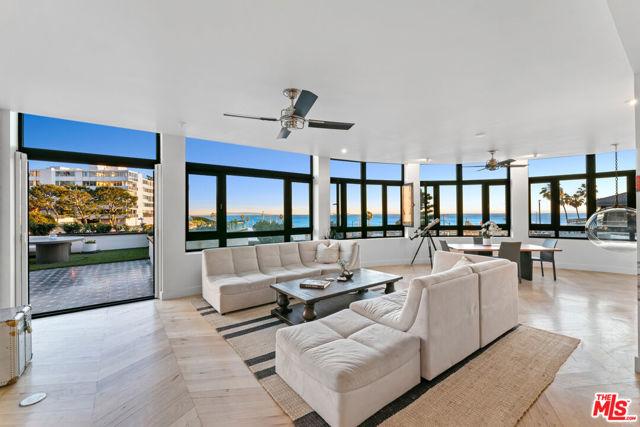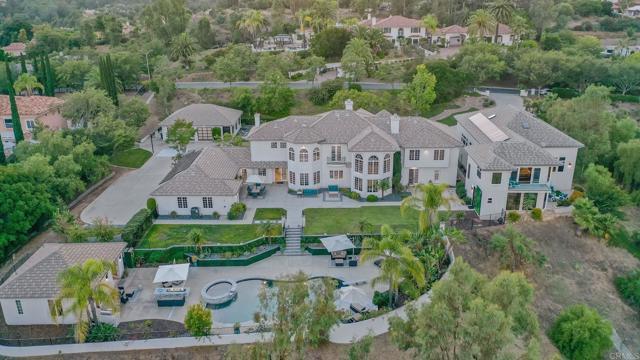367 Properties
Sort by:
6115 Pine Crest Drive , Los Angeles, CA 90042
6115 Pine Crest Drive , Los Angeles, CA 90042 Details
1 year ago
16 Lagunita Drive , Laguna Beach, CA 92651
16 Lagunita Drive , Laguna Beach, CA 92651 Details
1 year ago
25092 Alicia Drive , Dana Point, CA 92629
25092 Alicia Drive , Dana Point, CA 92629 Details
1 year ago
2320 S Via Lazo , Palm Springs, CA 92264
2320 S Via Lazo , Palm Springs, CA 92264 Details
1 year ago
722 21st Street , Santa Monica, CA 90402
722 21st Street , Santa Monica, CA 90402 Details
1 year ago
6807 Terraza Escondida , San Clemente, CA 92673
6807 Terraza Escondida , San Clemente, CA 92673 Details
1 year ago
17351 W Sunset Boulevard , Pacific Palisades (los Angeles), CA 90272
17351 W Sunset Boulevard , Pacific Palisades (los Angeles), CA 90272 Details
1 year ago
15835 El Camino Entrada , Poway, CA 92064
15835 El Camino Entrada , Poway, CA 92064 Details
1 year ago
