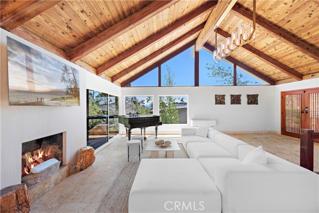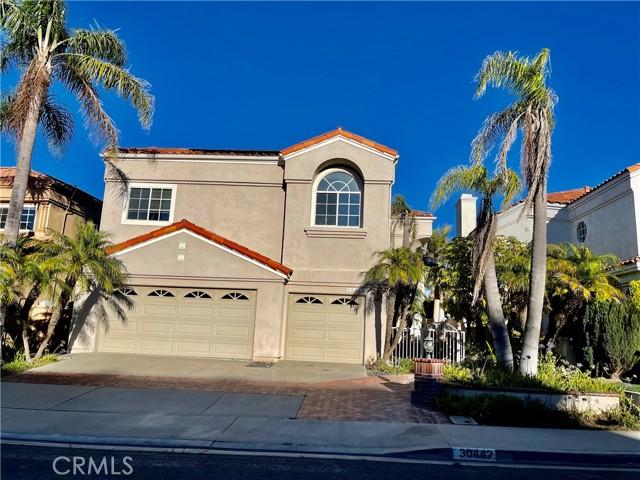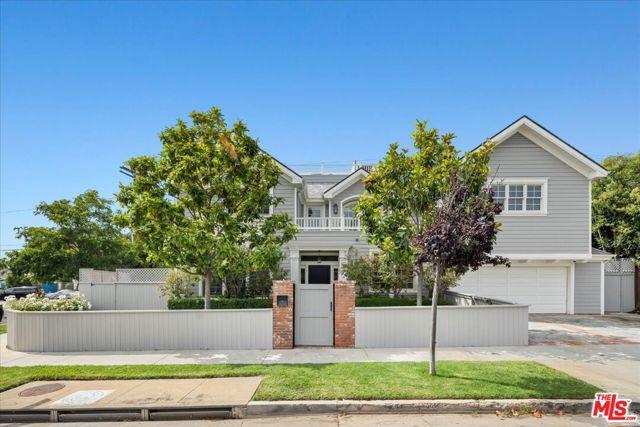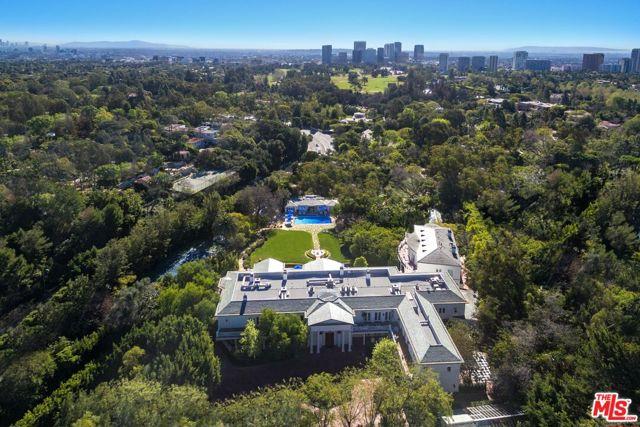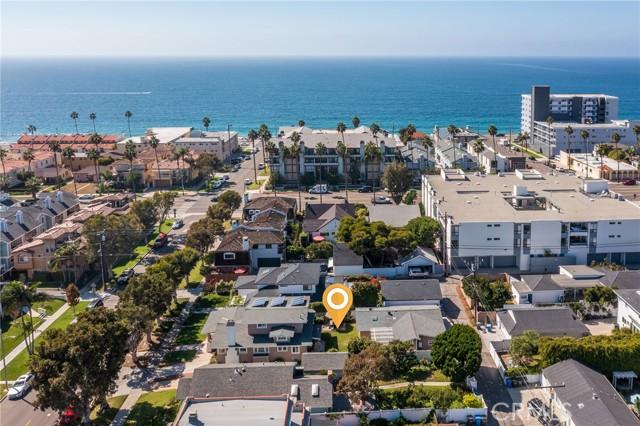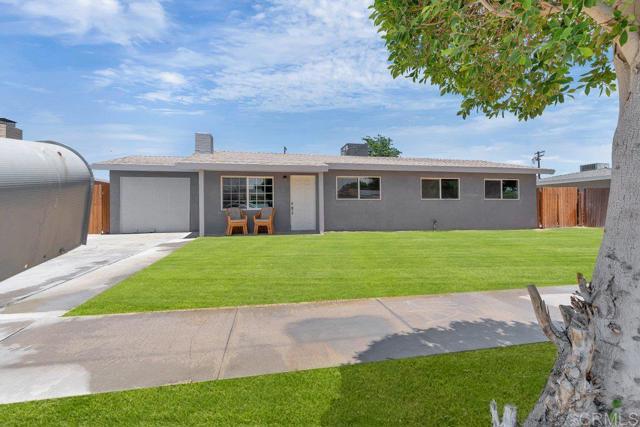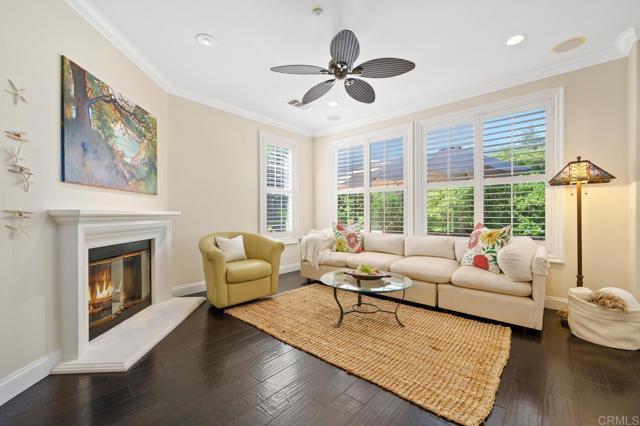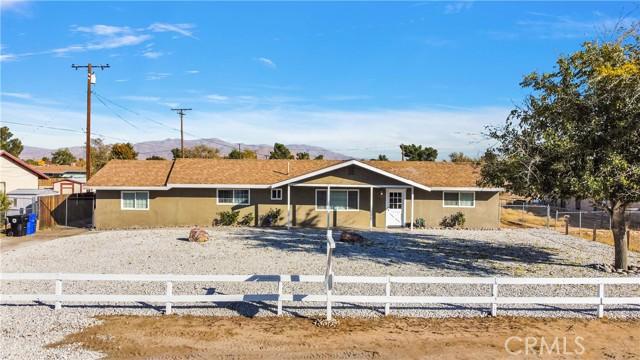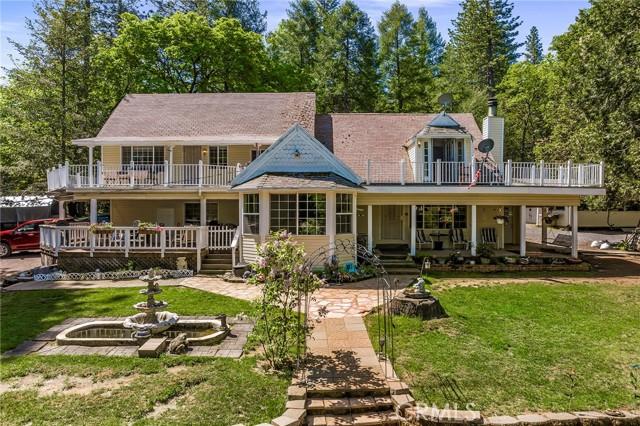367 Properties
Sort by:
785 Summit Drive , Laguna Beach, CA 92651
785 Summit Drive , Laguna Beach, CA 92651 Details
1 year ago
463 Wynola Street , Pacific Palisades (los Angeles), CA 90272
463 Wynola Street , Pacific Palisades (los Angeles), CA 90272 Details
1 year ago
10250 W Sunset Boulevard , Los Angeles, CA 90077
10250 W Sunset Boulevard , Los Angeles, CA 90077 Details
1 year ago
82674 Smoke Tree Avenue , Indio, CA 92201
82674 Smoke Tree Avenue , Indio, CA 92201 Details
1 year ago
12757 Lakota Road , Apple Valley, CA 92308
12757 Lakota Road , Apple Valley, CA 92308 Details
1 year ago
