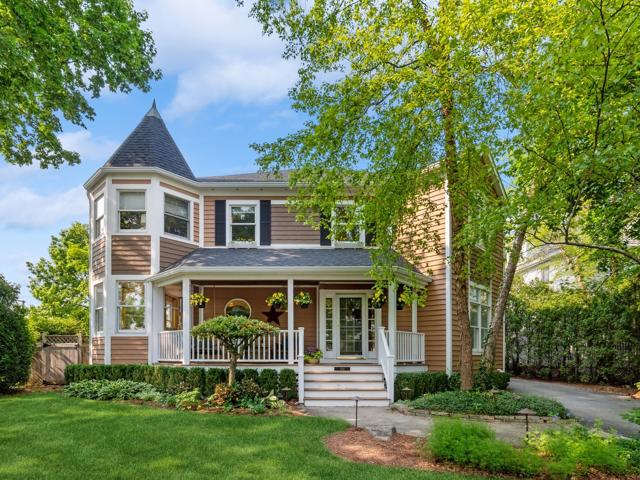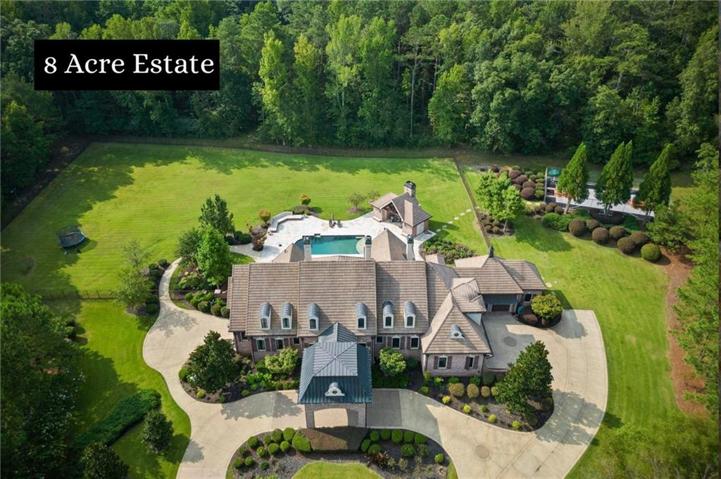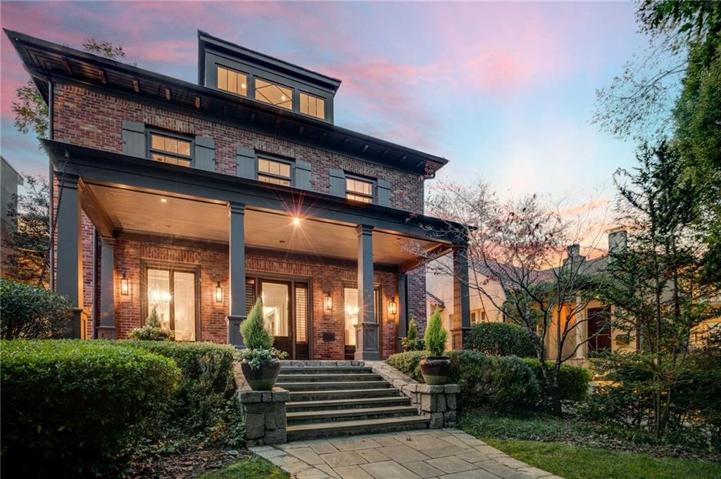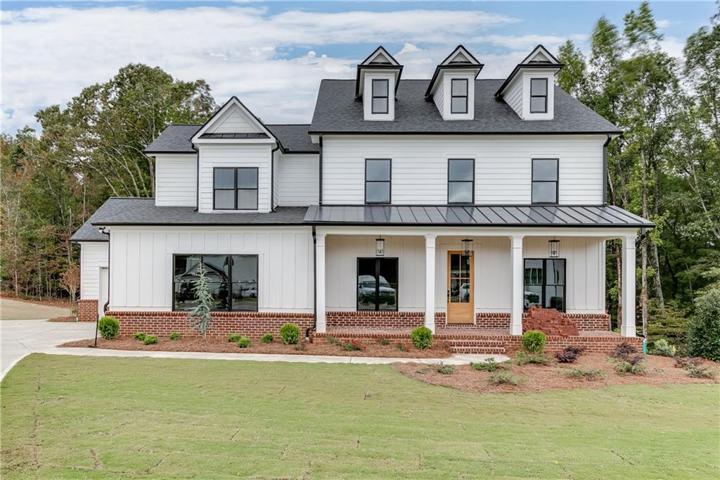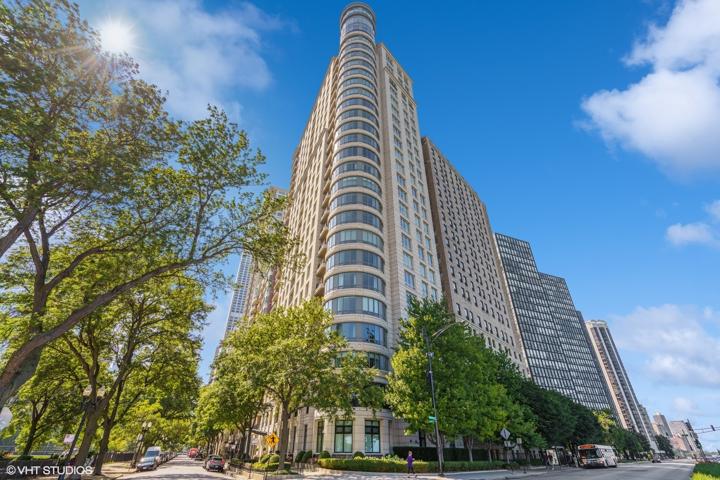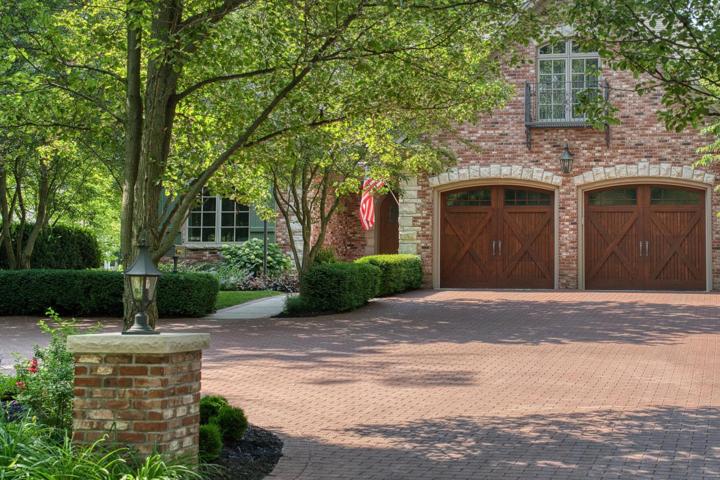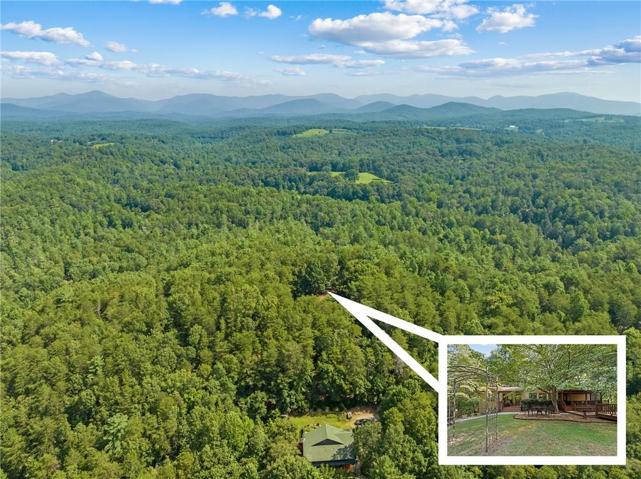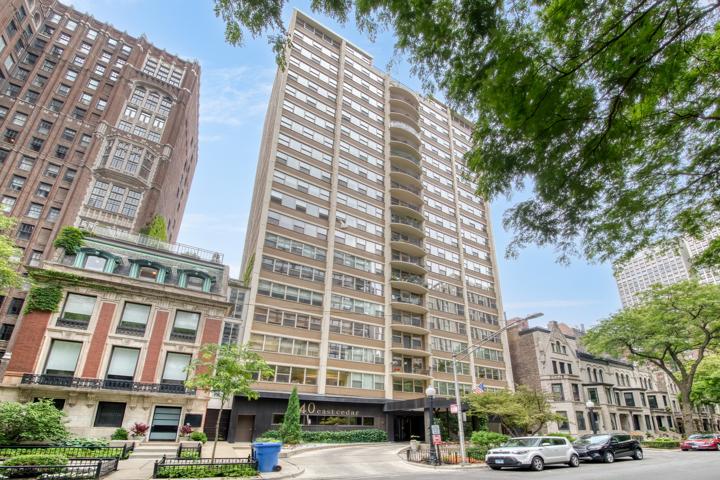530 Properties
Sort by:
100 E North Avenue, Lake Bluff, IL 60044
100 E North Avenue, Lake Bluff, IL 60044 Details
2 years ago
4124 Austin Bluff Court, St Charles, MO 63304
4124 Austin Bluff Court, St Charles, MO 63304 Details
2 years ago
840 N Lake Shore Drive, Chicago, IL 60611
840 N Lake Shore Drive, Chicago, IL 60611 Details
2 years ago
1324 N Dearborn Street, Chicago, IL 60610
1324 N Dearborn Street, Chicago, IL 60610 Details
2 years ago
