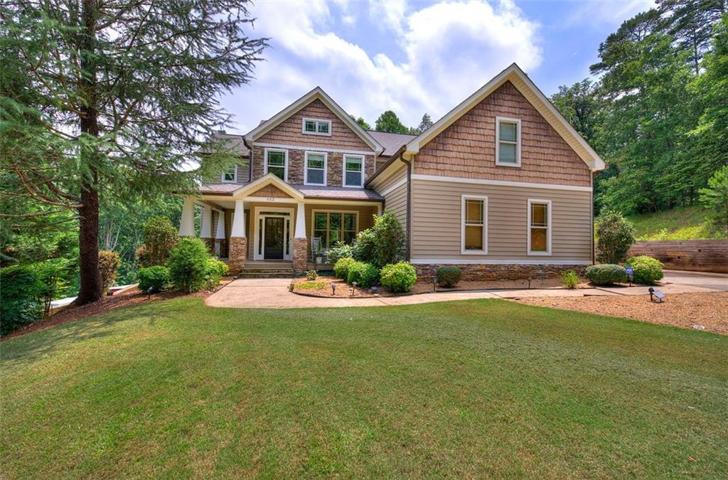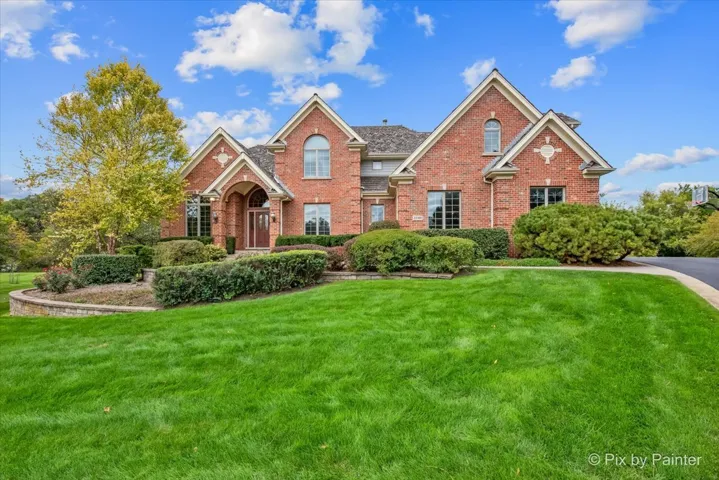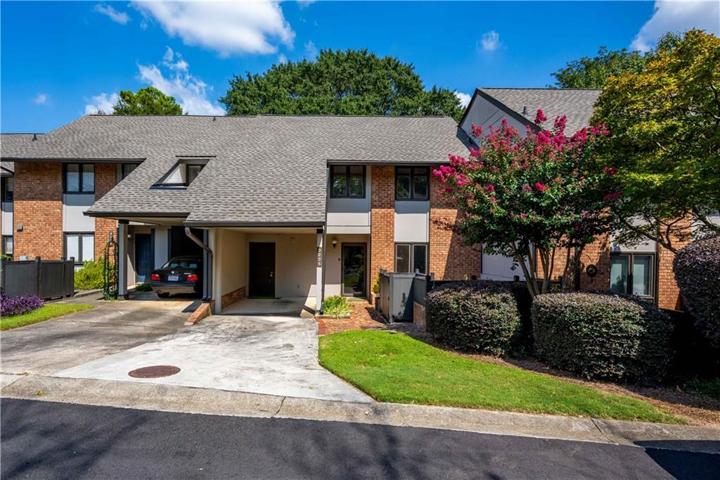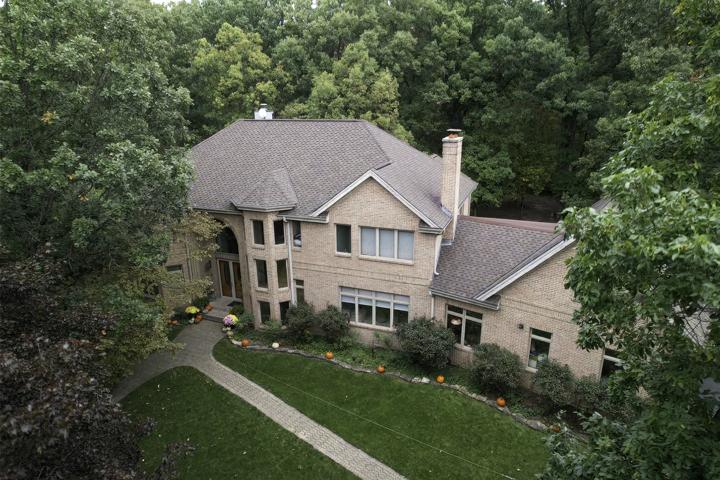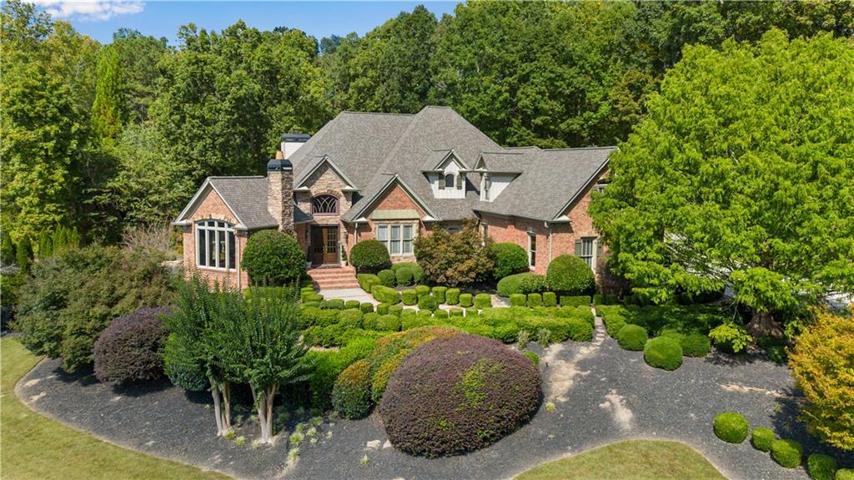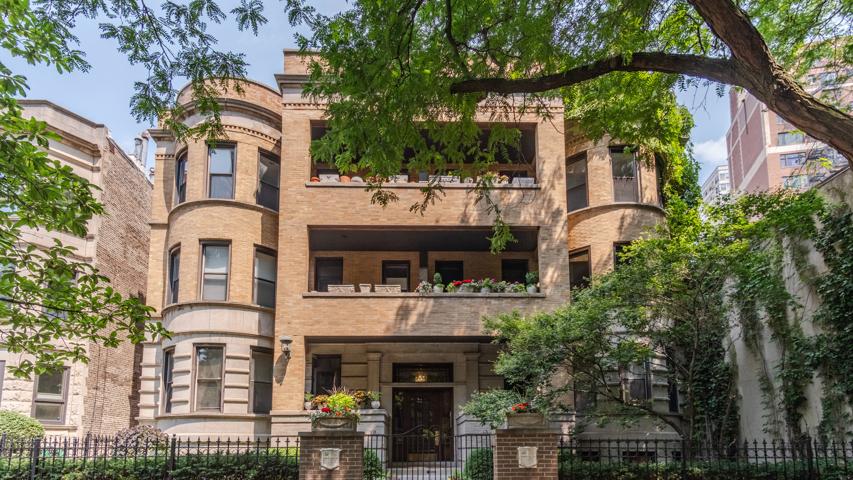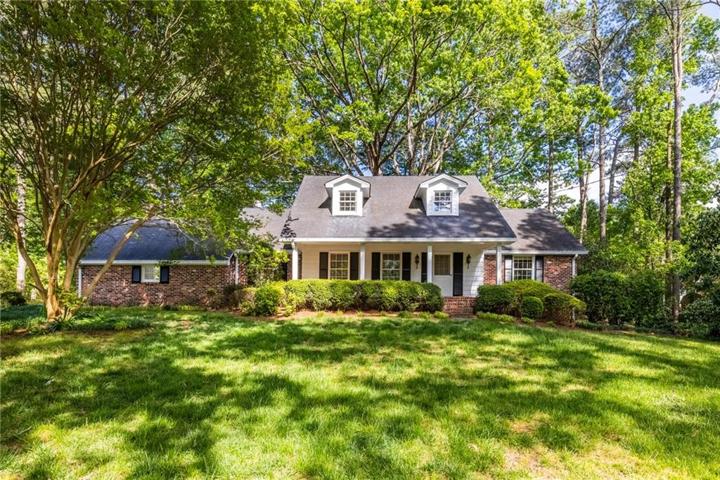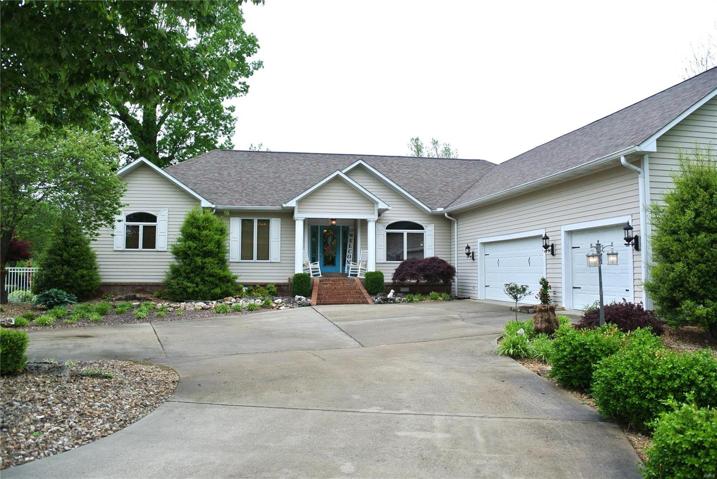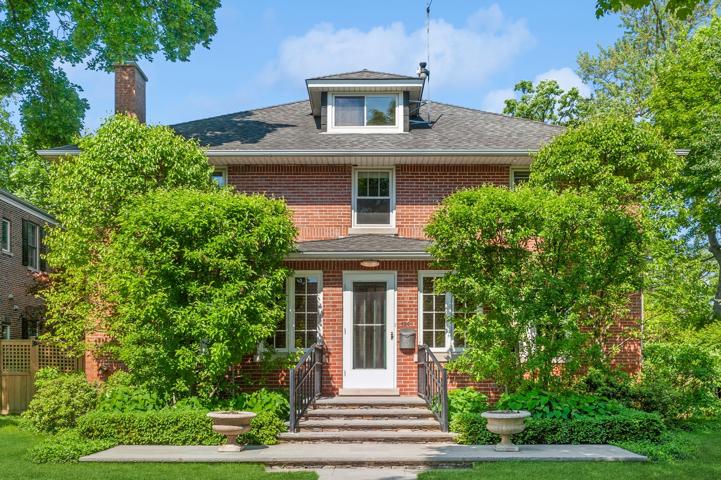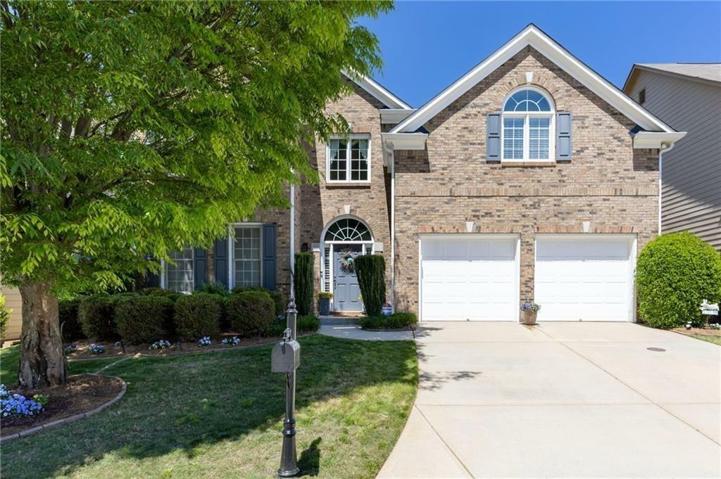530 Properties
Sort by:
23186 Gray Barn Court, Lake Barrington, IL 60010
23186 Gray Barn Court, Lake Barrington, IL 60010 Details
2 years ago
456 River Road , Williamsville, MO 63967
456 River Road , Williamsville, MO 63967 Details
2 years ago
720 Oakwood Avenue, Lake Forest, IL 60045
720 Oakwood Avenue, Lake Forest, IL 60045 Details
2 years ago
