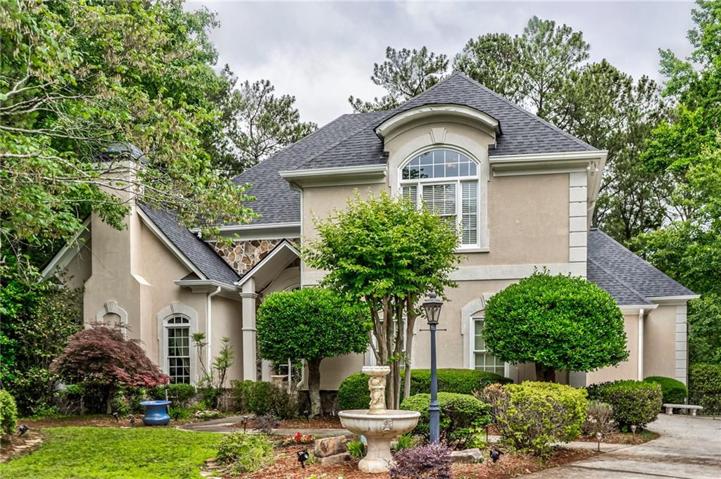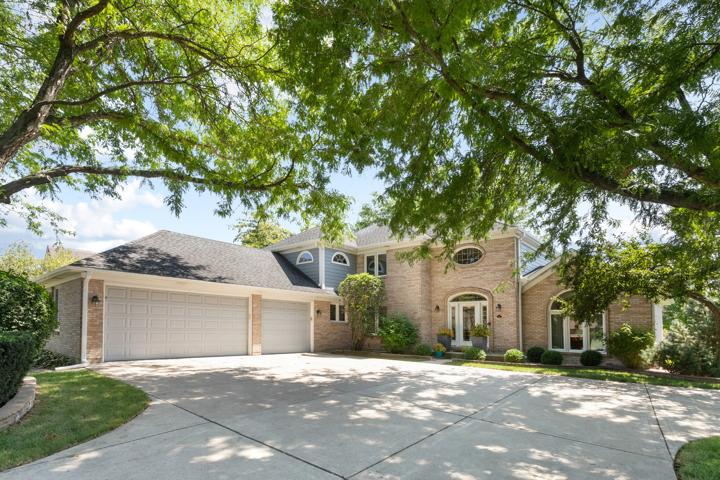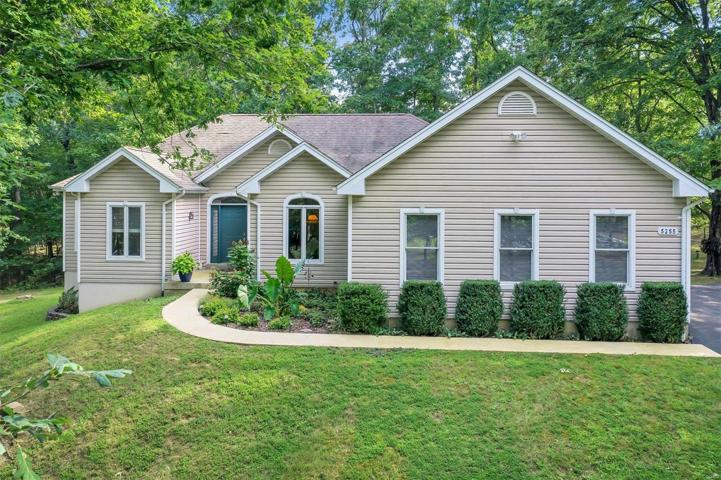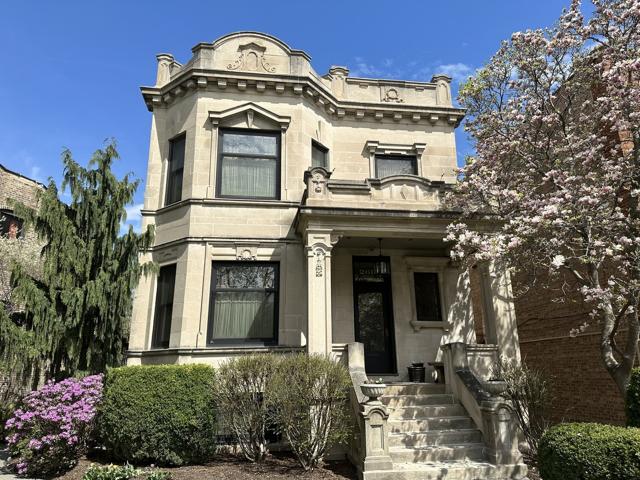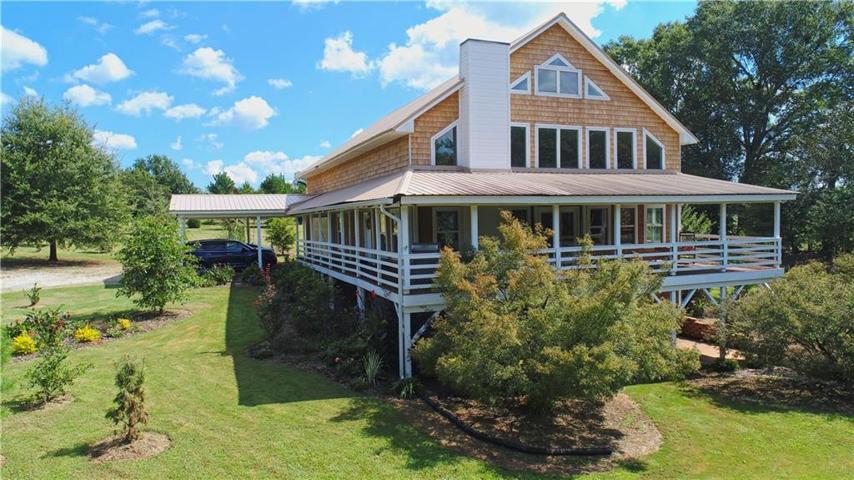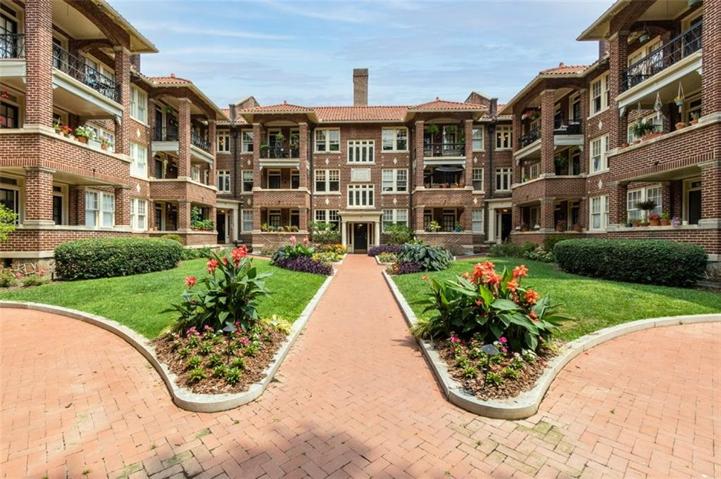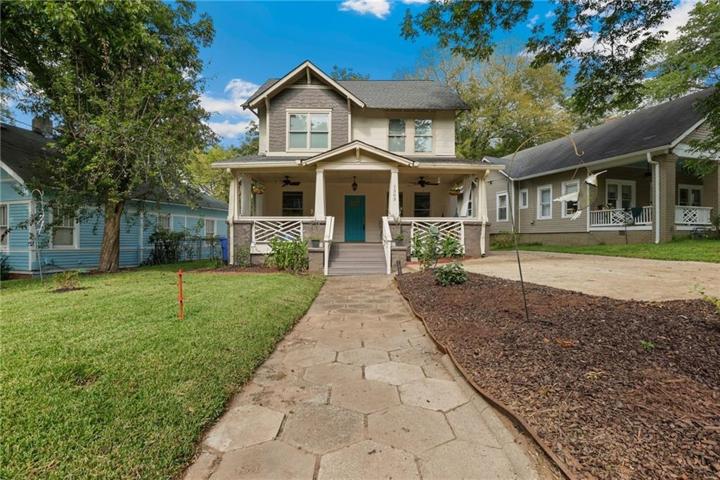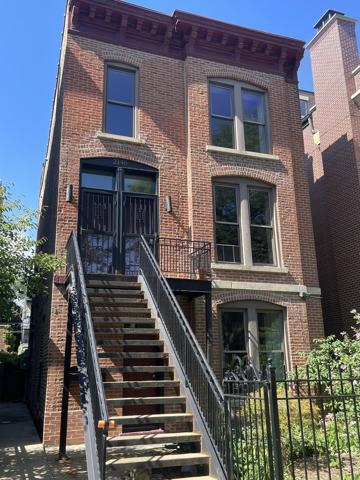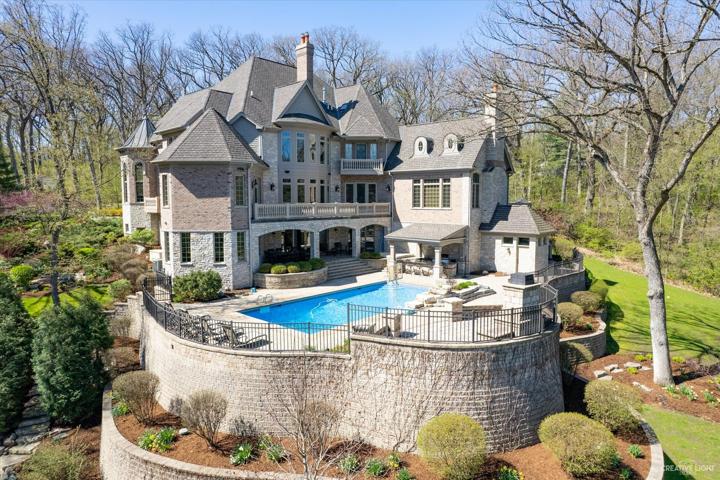530 Properties
Sort by:
703 Galway Drive, Prospect Heights, IL 60070
703 Galway Drive, Prospect Heights, IL 60070 Details
2 years ago
5255 Crown Hill Dr. , Cedar Hill, MO 63016
5255 Crown Hill Dr. , Cedar Hill, MO 63016 Details
2 years ago
2614 W Logan Boulevard, Chicago, IL 60647
2614 W Logan Boulevard, Chicago, IL 60647 Details
2 years ago
20005 W Old Meadow Trail, Long Grove, IL 60047
20005 W Old Meadow Trail, Long Grove, IL 60047 Details
2 years ago
2146 N Magnolia Avenue, Chicago, IL 60614
2146 N Magnolia Avenue, Chicago, IL 60614 Details
2 years ago
41W255 Campton Hills Road, Elburn, IL 60119
41W255 Campton Hills Road, Elburn, IL 60119 Details
2 years ago
