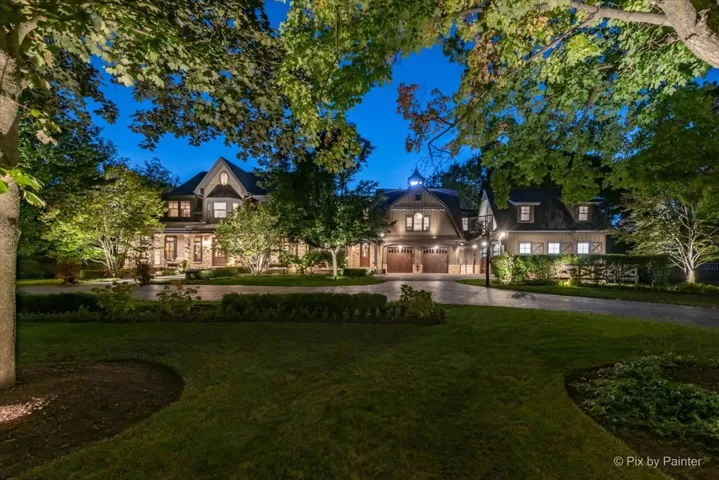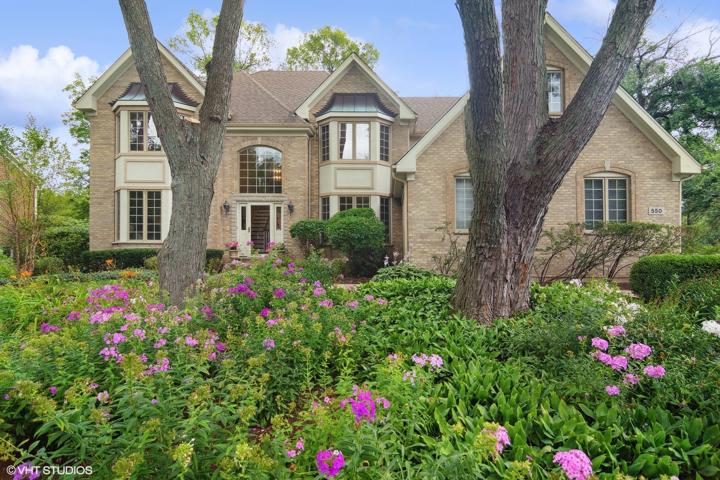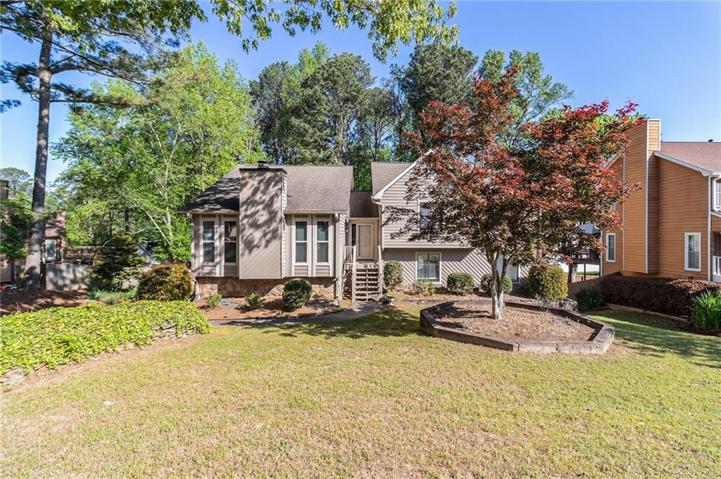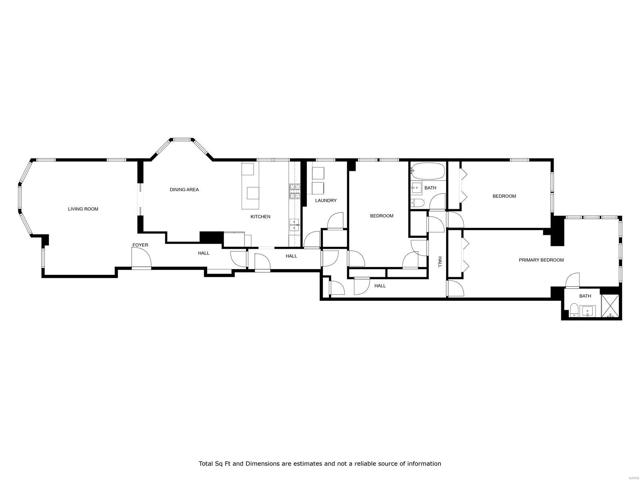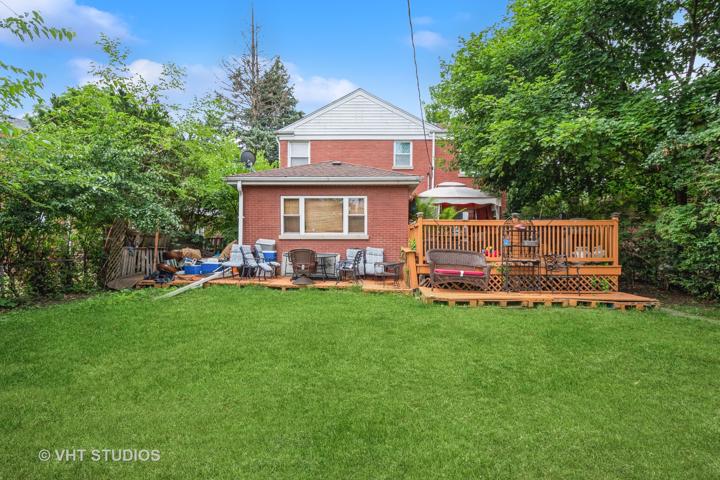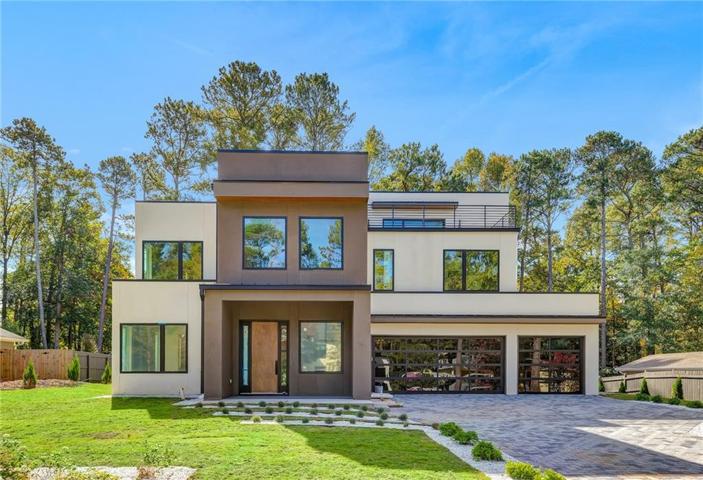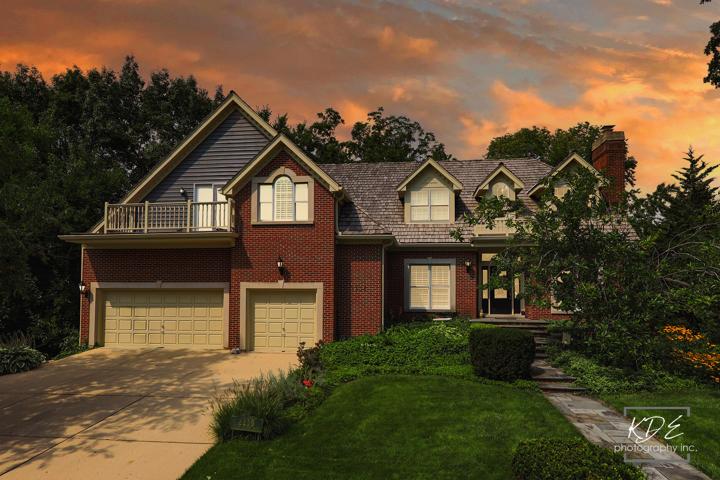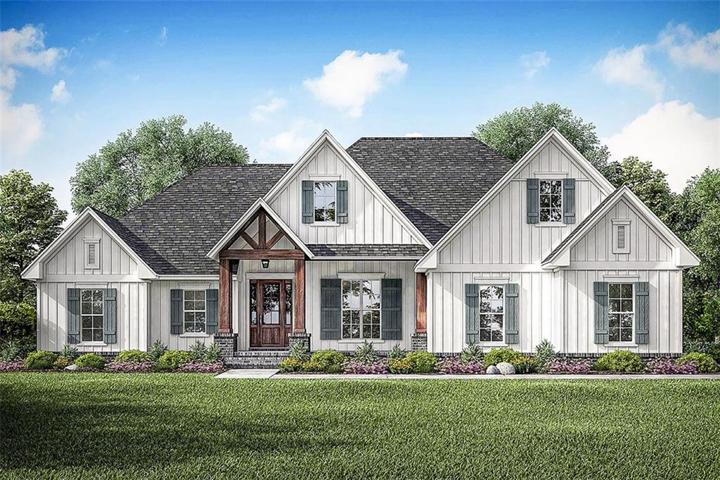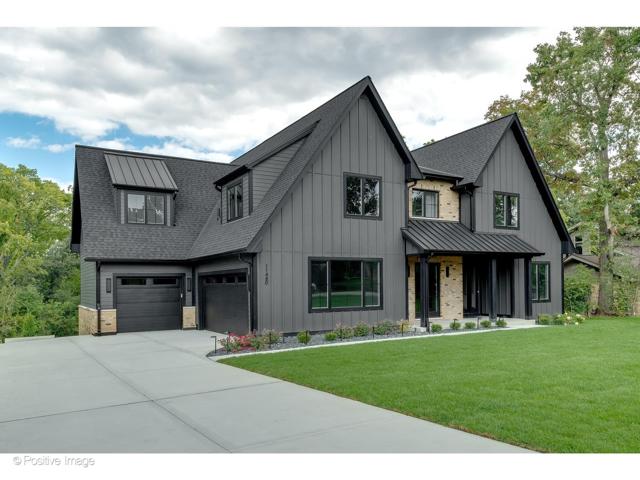530 Properties
Sort by:
550 Chateaux Bourne Drive, Barrington, IL 60010
550 Chateaux Bourne Drive, Barrington, IL 60010 Details
2 years ago
20 N Kingshighway Boulevard, St Louis, MO 63108
20 N Kingshighway Boulevard, St Louis, MO 63108 Details
2 years ago
6519 N Trumbull Avenue, Lincolnwood, IL 60712
6519 N Trumbull Avenue, Lincolnwood, IL 60712 Details
2 years ago
2235 River Woods Drive, Naperville, IL 60565
2235 River Woods Drive, Naperville, IL 60565 Details
2 years ago
11480 Circle Drive, Burr Ridge, IL 60527
11480 Circle Drive, Burr Ridge, IL 60527 Details
2 years ago
