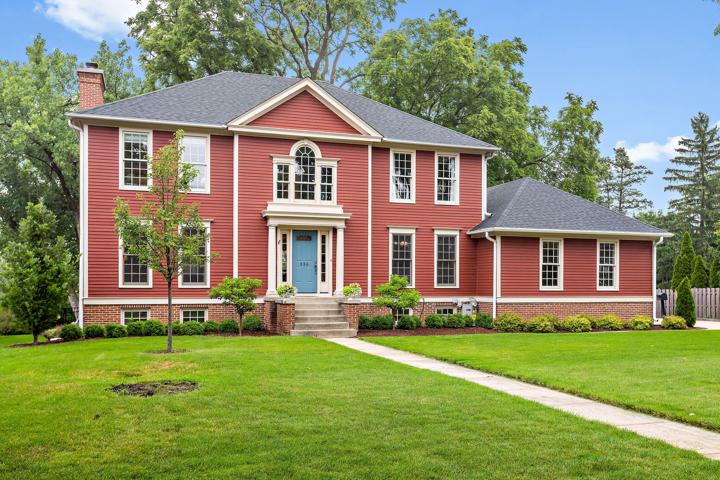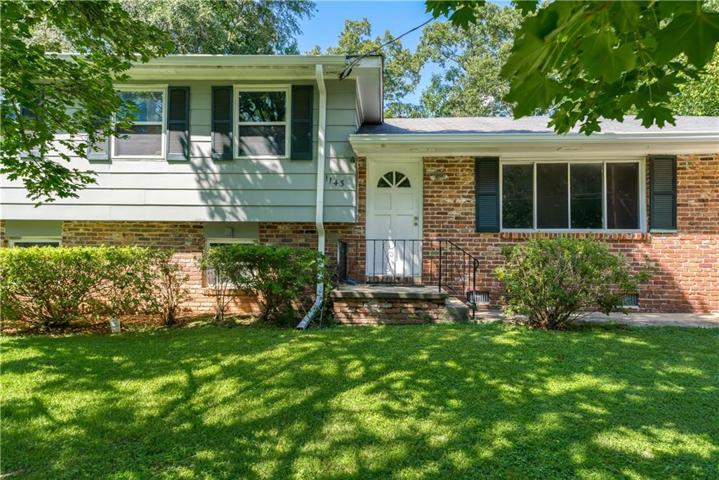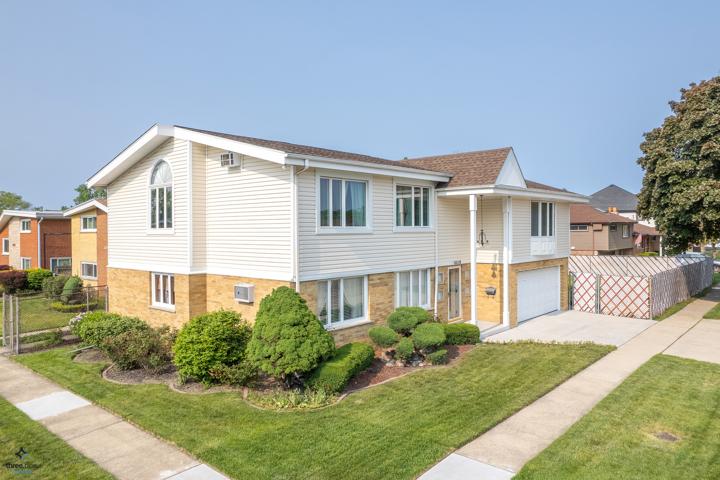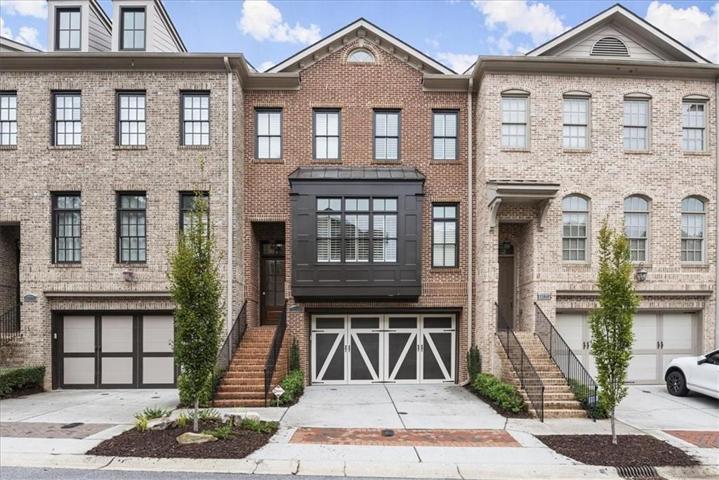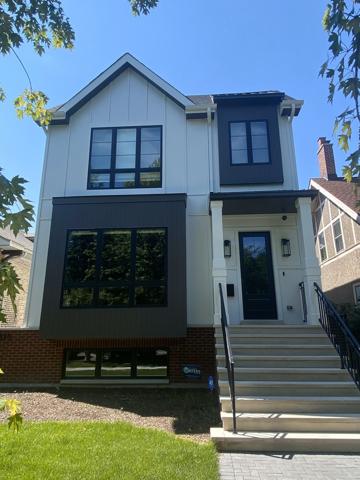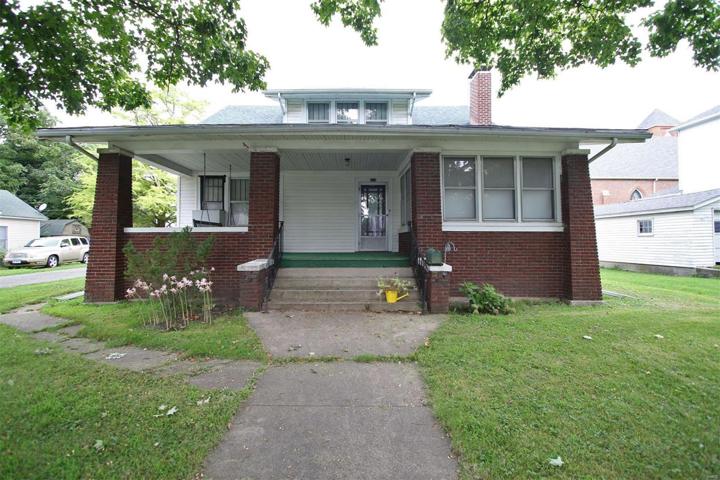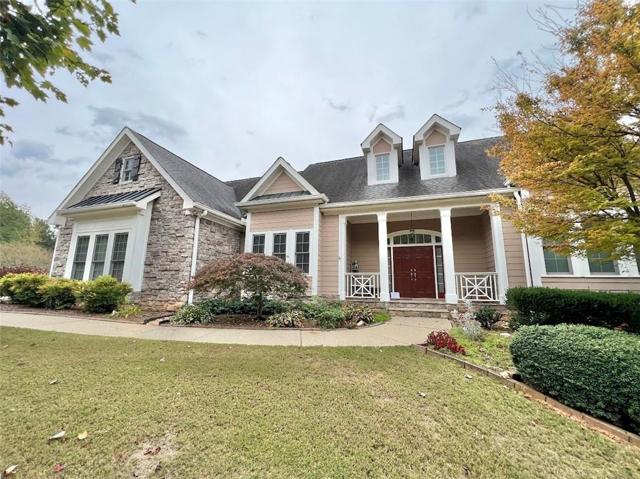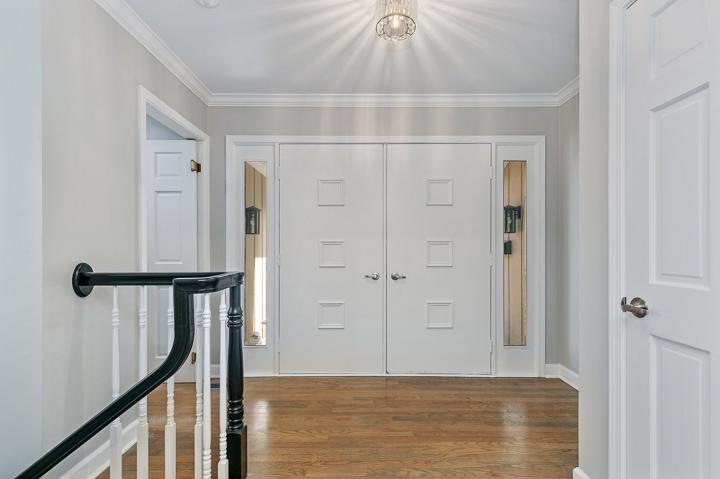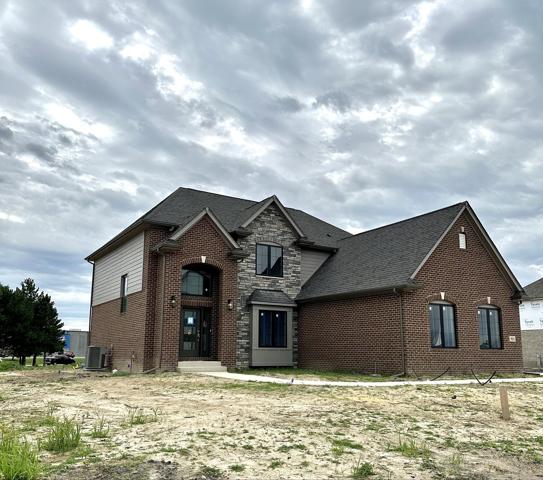530 Properties
Sort by:
336 E Hillside Avenue, Barrington, IL 60010
336 E Hillside Avenue, Barrington, IL 60010 Details
2 years ago
10128 Ivanhoe Avenue, Schiller Park, IL 60176
10128 Ivanhoe Avenue, Schiller Park, IL 60176 Details
2 years ago
901 Stonebridge Drive, Schererville, IN 46375
901 Stonebridge Drive, Schererville, IN 46375 Details
2 years ago
