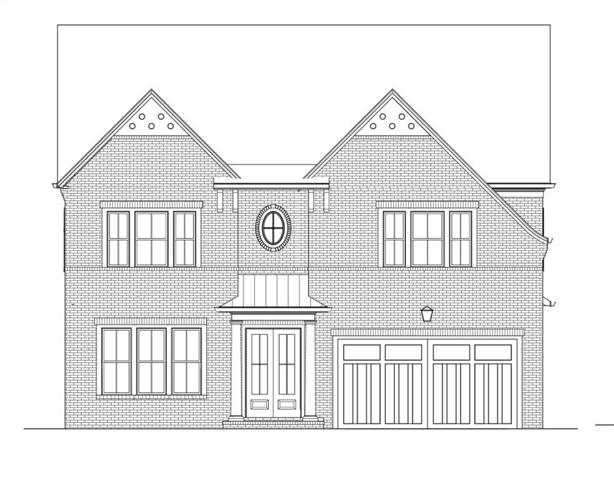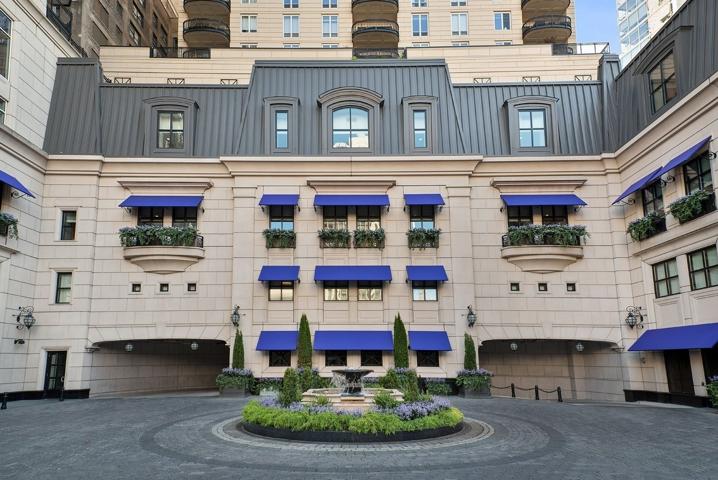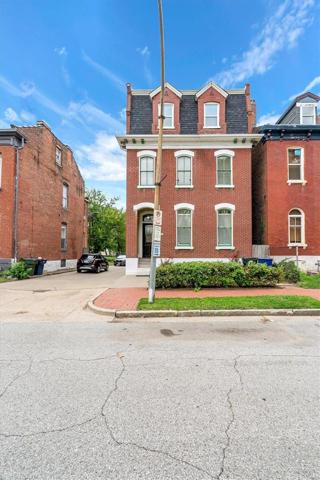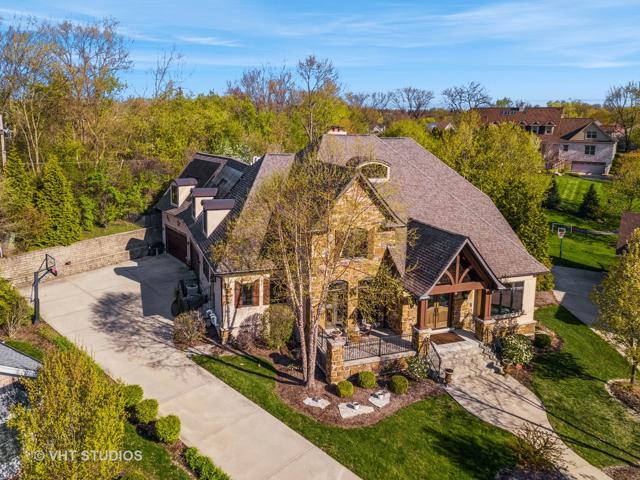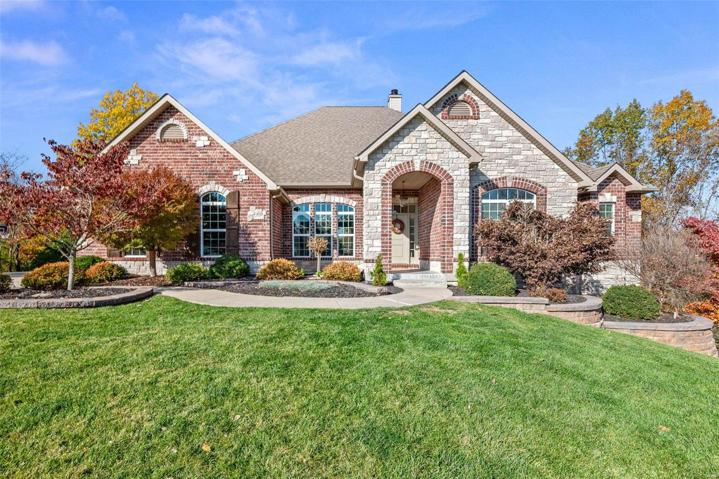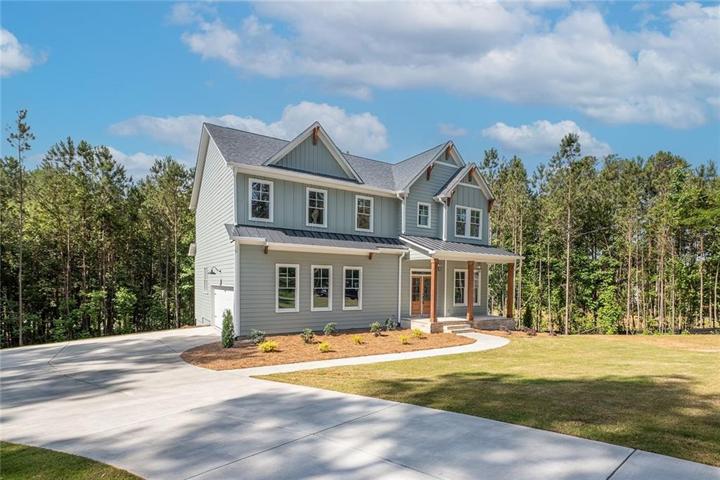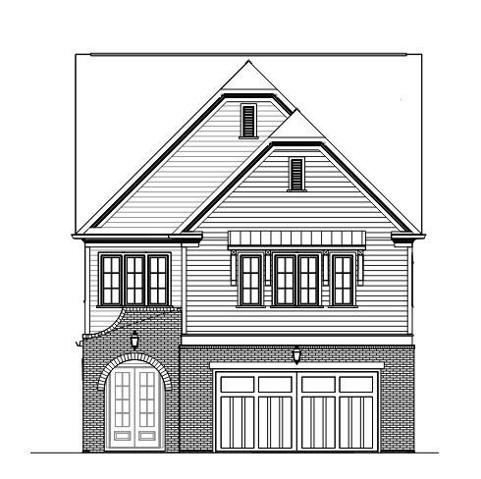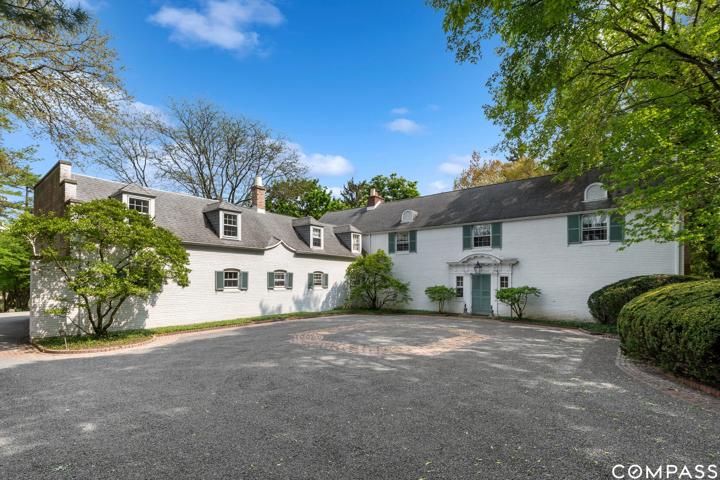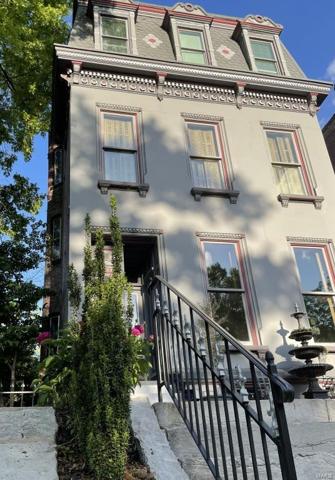530 Properties
Sort by:
5 Spring Creek Lane, Washington, MO 63090
5 Spring Creek Lane, Washington, MO 63090 Details
2 years ago
211 Rue de Vin , Lake St Louis, MO 63367
211 Rue de Vin , Lake St Louis, MO 63367 Details
2 years ago
3 S Green Bay Road, Lake Forest, IL 60045
3 S Green Bay Road, Lake Forest, IL 60045 Details
2 years ago
