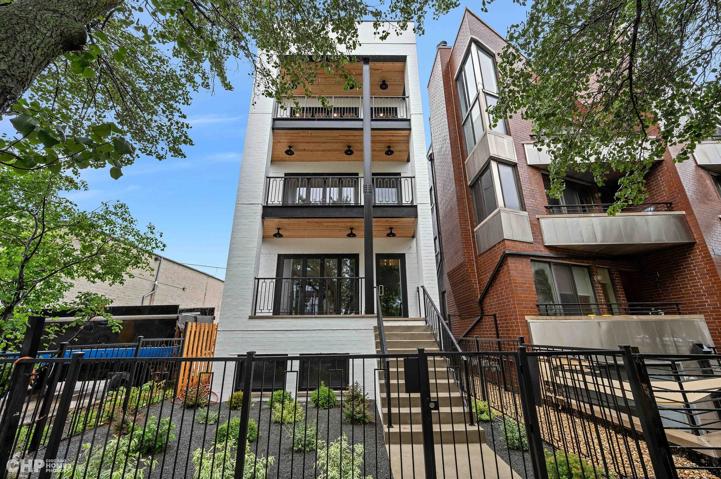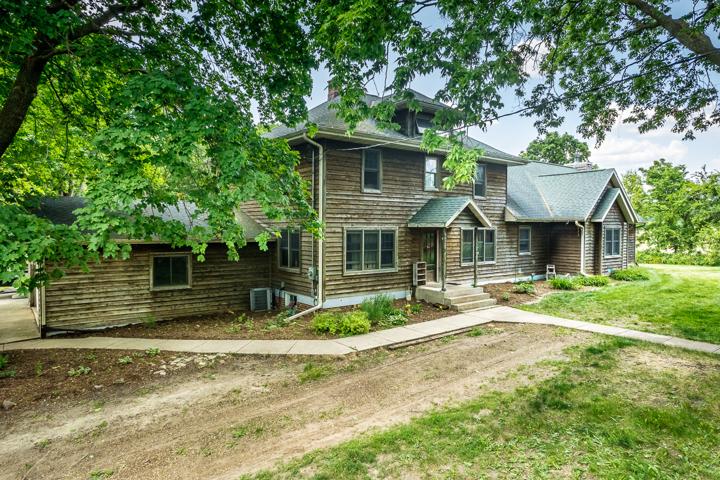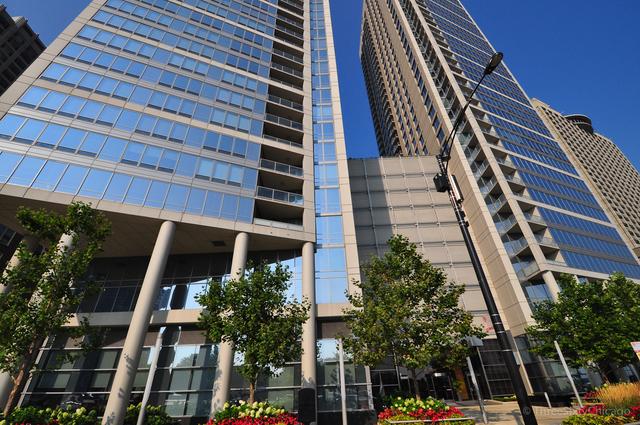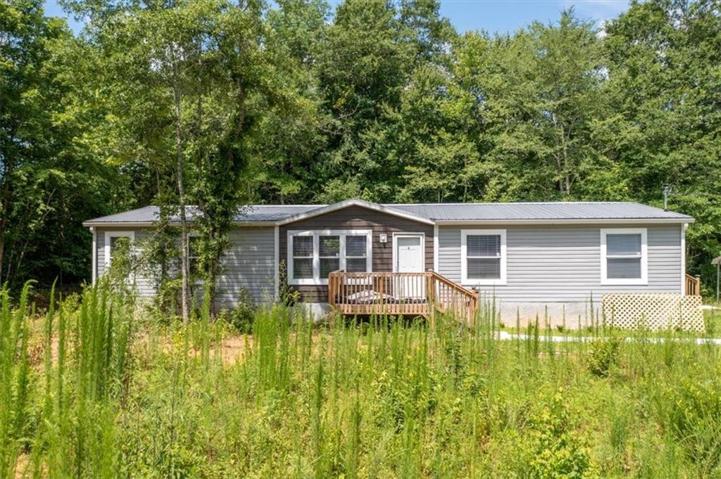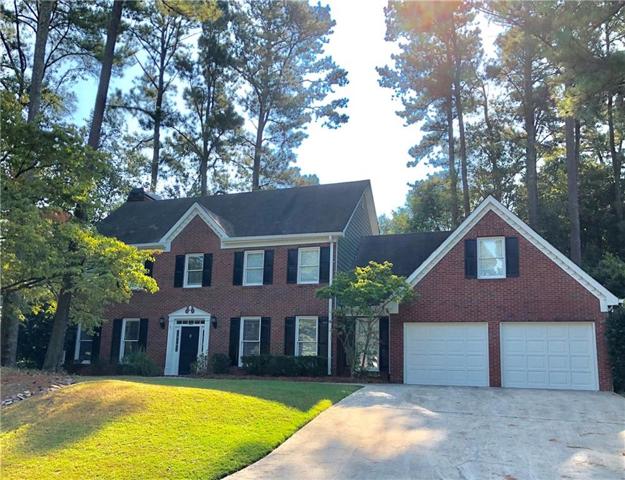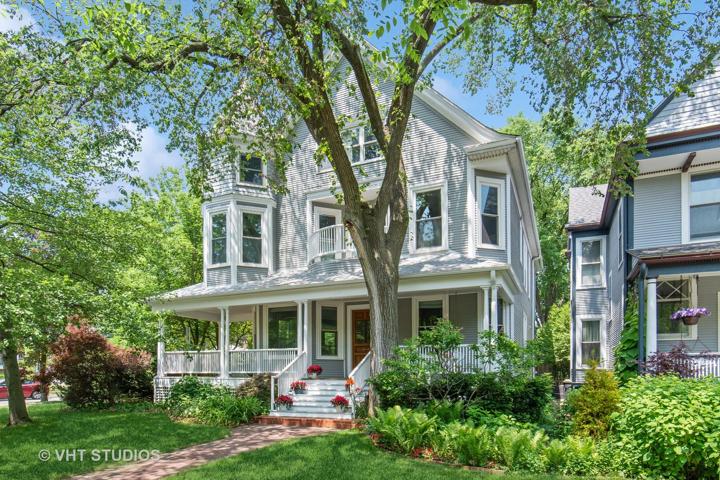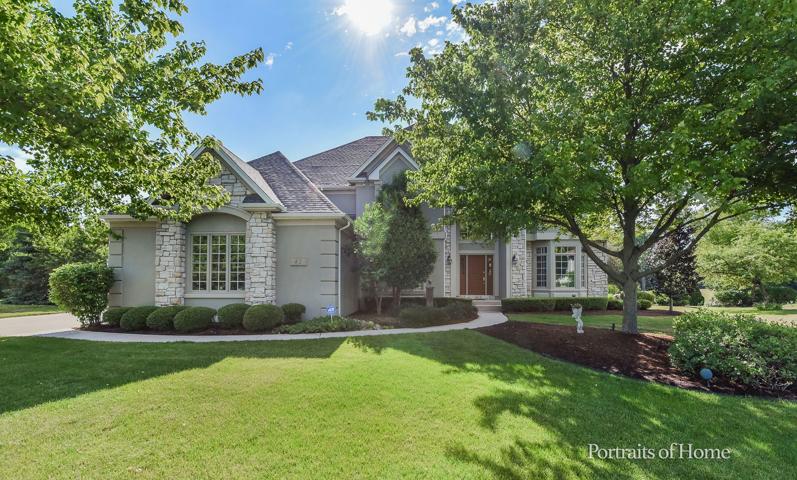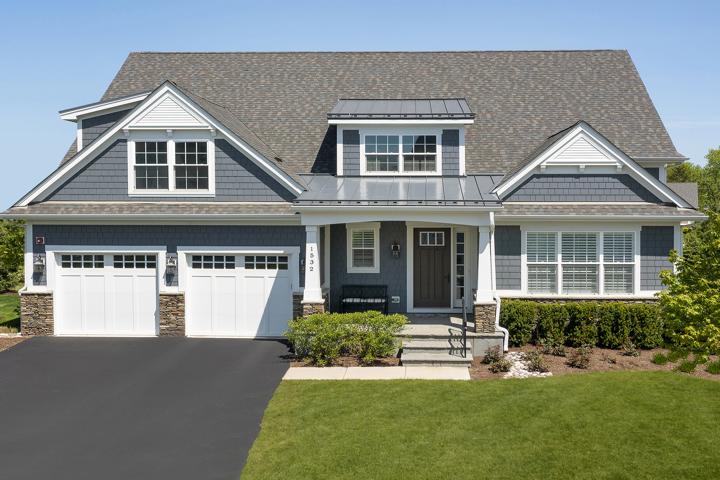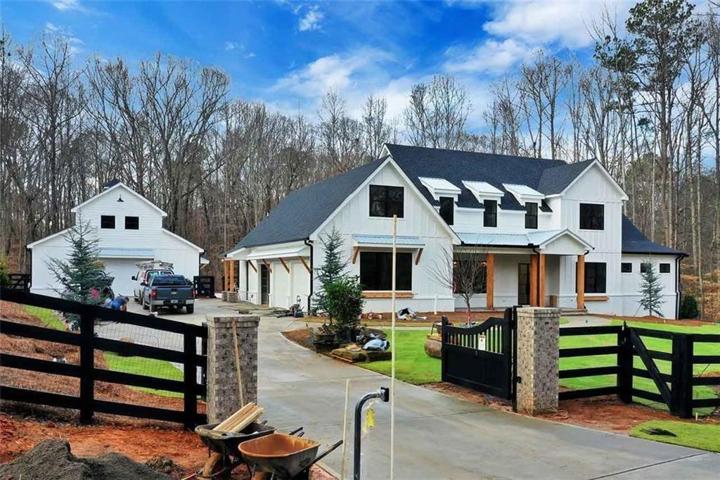530 Properties
Sort by:
1362 W Hubbard Street, Chicago, IL 60642
1362 W Hubbard Street, Chicago, IL 60642 Details
2 years ago
600 N LAKE SHORE Drive, Chicago, IL 60611
600 N LAKE SHORE Drive, Chicago, IL 60611 Details
2 years ago
55 Prospect Avenue, Highland Park, IL 60035
55 Prospect Avenue, Highland Park, IL 60035 Details
2 years ago
1532 Woodview Lane, Northbrook, IL 60062
1532 Woodview Lane, Northbrook, IL 60062 Details
2 years ago
