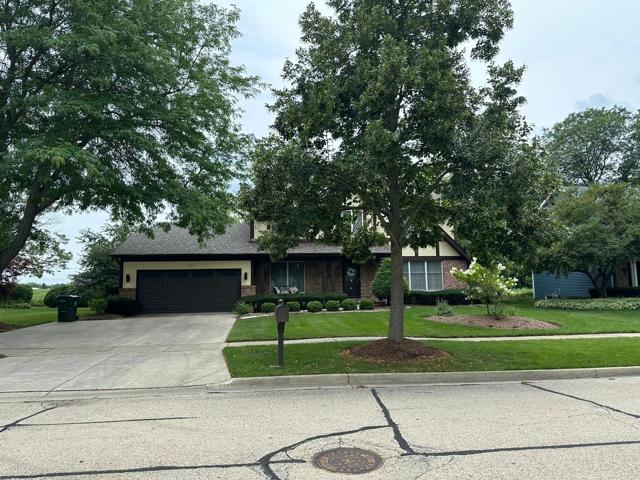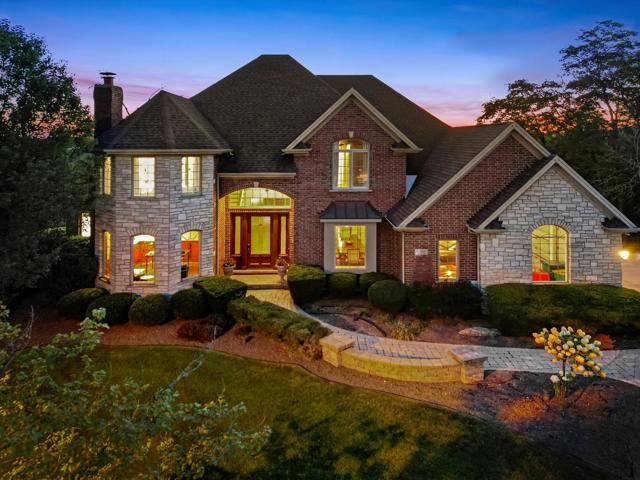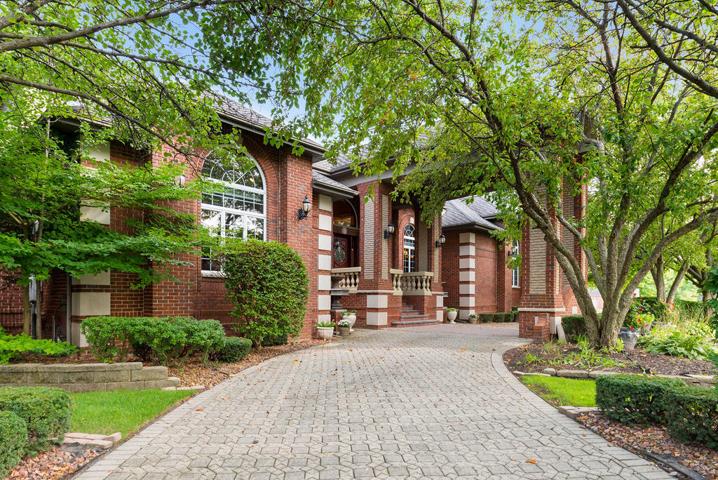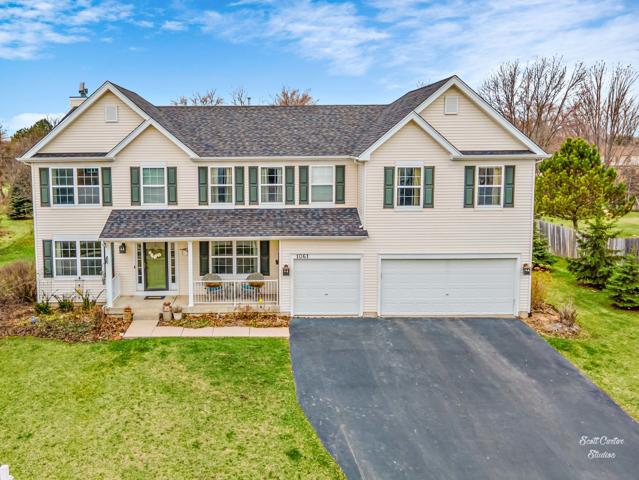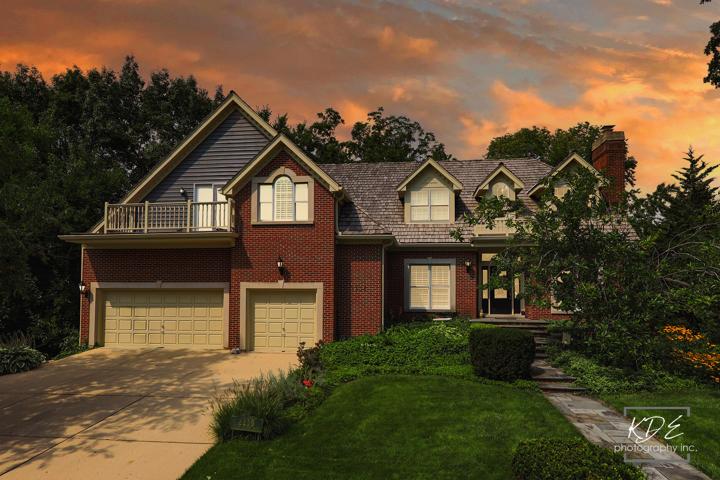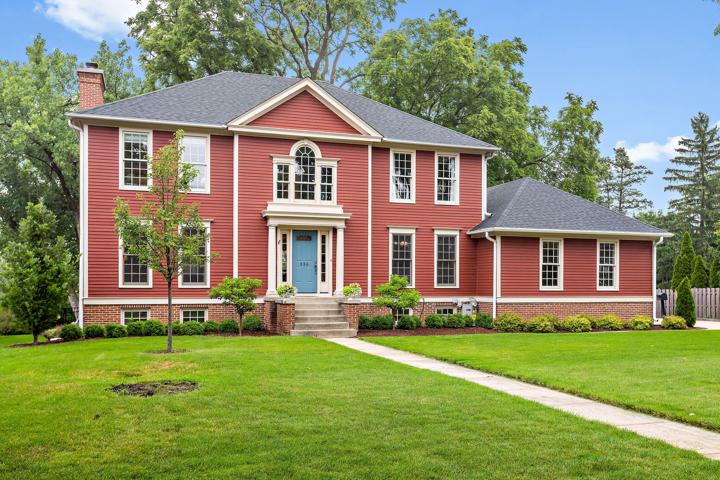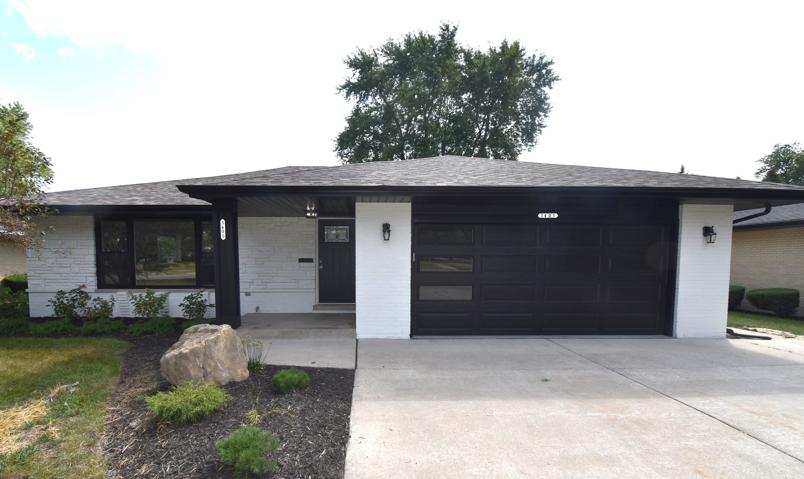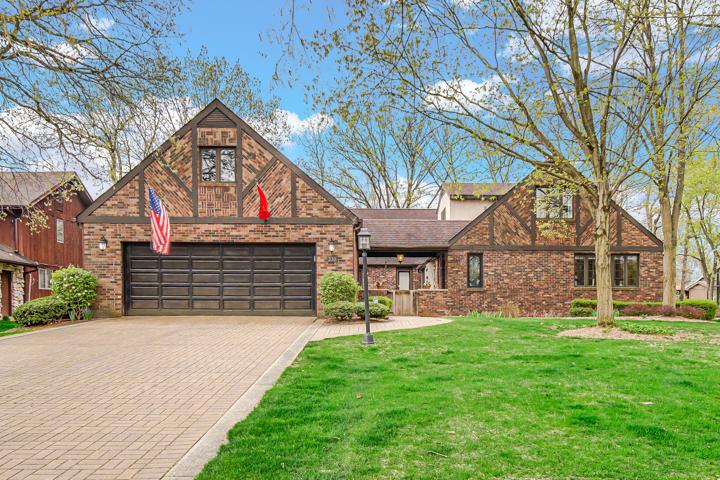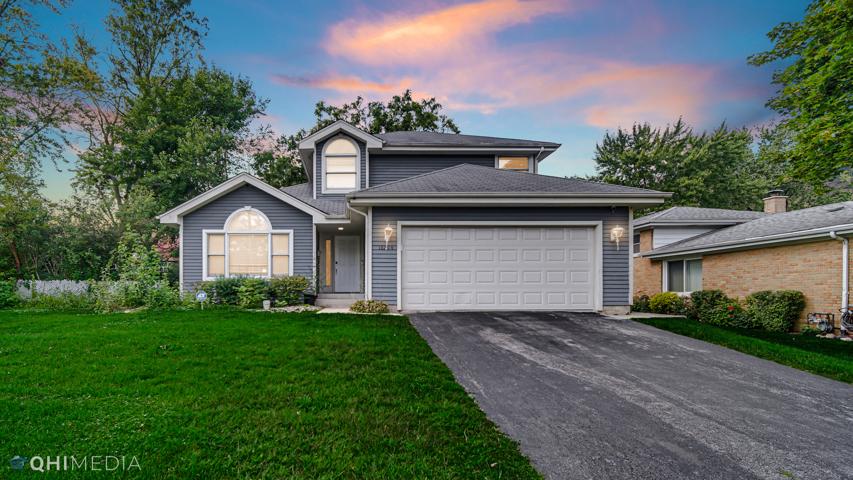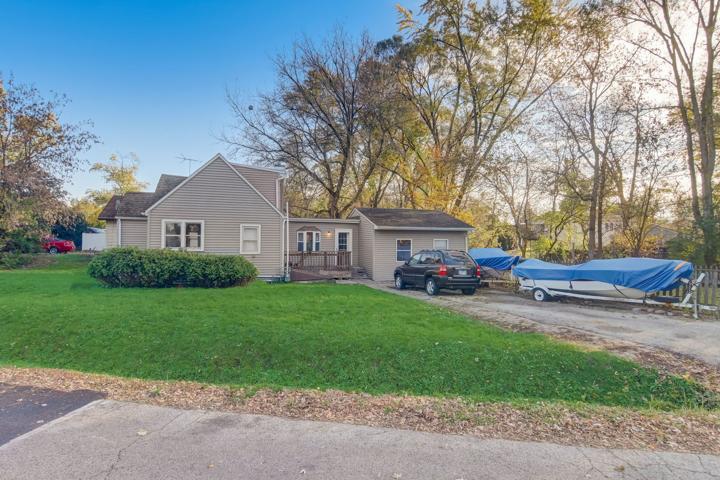456 Properties
Sort by:
10219 Cherrywood Lane, Munster, IN 46321
10219 Cherrywood Lane, Munster, IN 46321 Details
2 years ago
1061 Autumn Drive, Crystal Lake, IL 60014
1061 Autumn Drive, Crystal Lake, IL 60014 Details
2 years ago
2235 River Woods Drive, Naperville, IL 60565
2235 River Woods Drive, Naperville, IL 60565 Details
2 years ago
336 E Hillside Avenue, Barrington, IL 60010
336 E Hillside Avenue, Barrington, IL 60010 Details
2 years ago
3405 Central Road, Rolling Meadows, IL 60008
3405 Central Road, Rolling Meadows, IL 60008 Details
2 years ago
18254 Homewood Avenue, Homewood, IL 60430
18254 Homewood Avenue, Homewood, IL 60430 Details
2 years ago
611 Golfview Drive, Round Lake Beach, IL 60073
611 Golfview Drive, Round Lake Beach, IL 60073 Details
2 years ago
