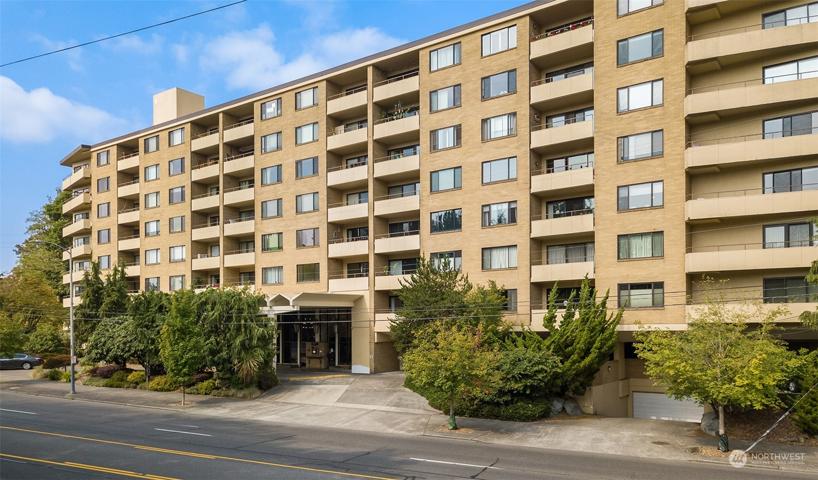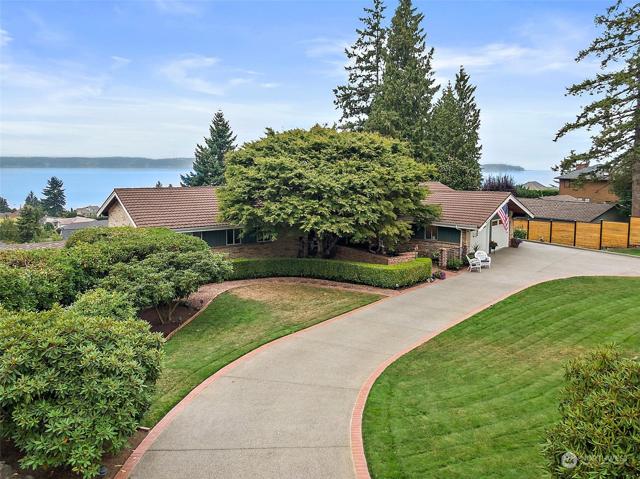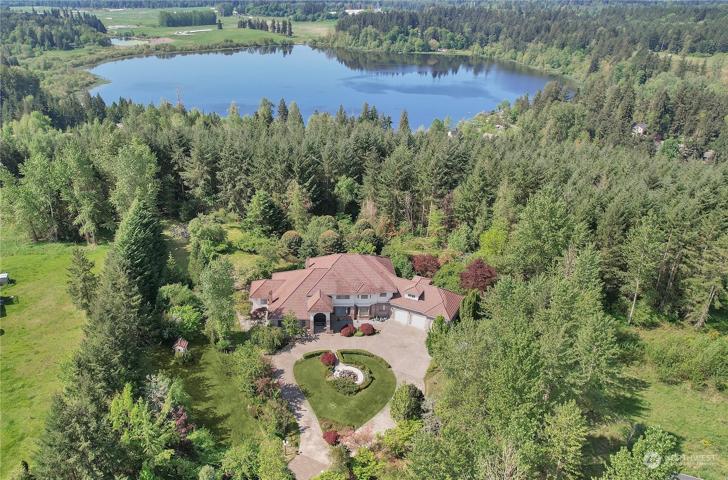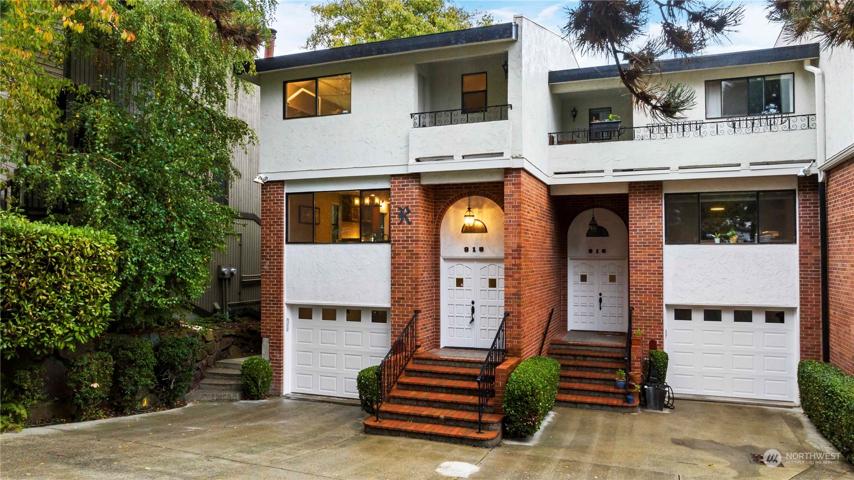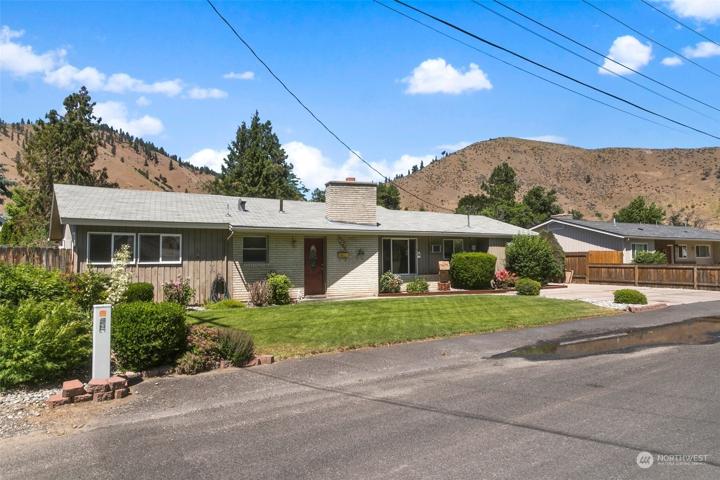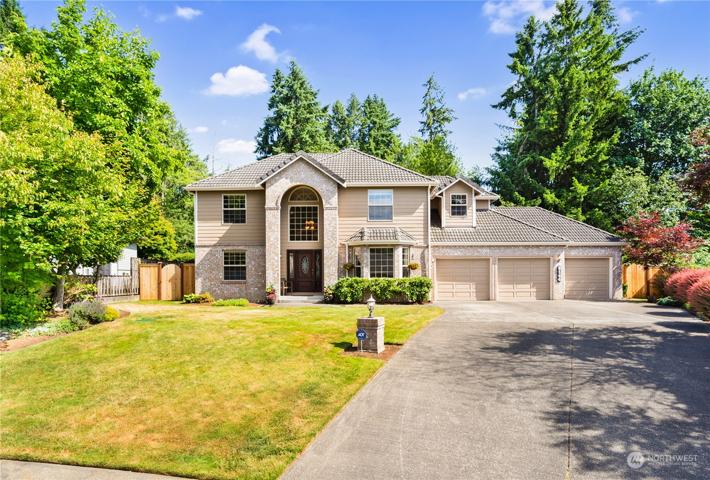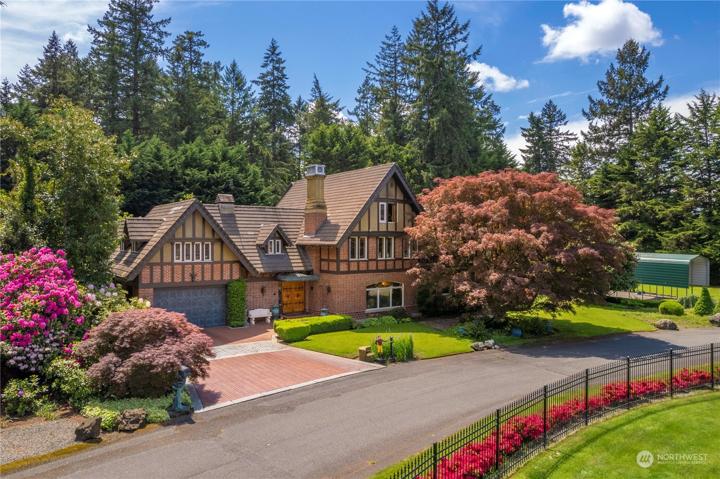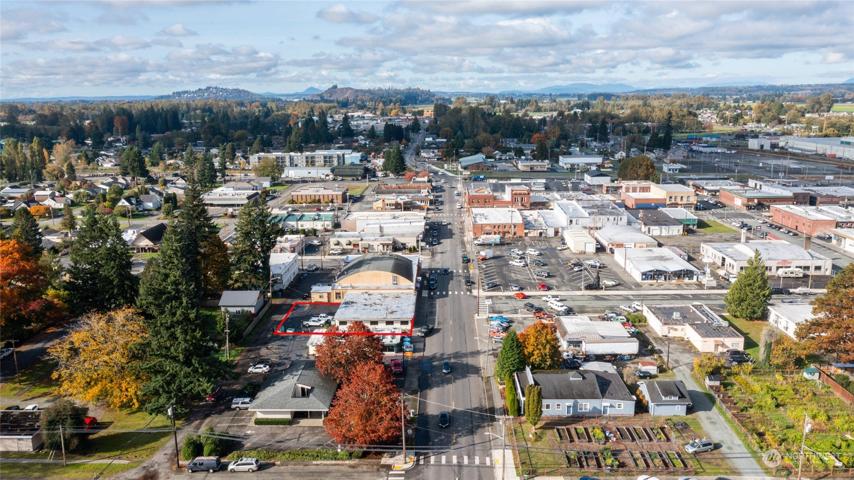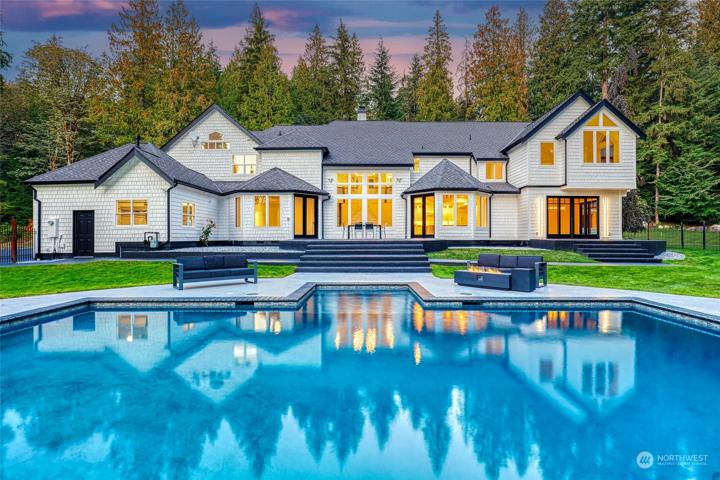349 Properties
Sort by:
4545 Sand Point NE Way, Seattle, WA 98105
4545 Sand Point NE Way, Seattle, WA 98105 Details
2 years ago
29635 11th SW Avenue, Federal Way, WA 98023
29635 11th SW Avenue, Federal Way, WA 98023 Details
2 years ago
315 State Street, Sedro Woolley, WA 98284
315 State Street, Sedro Woolley, WA 98284 Details
2 years ago
