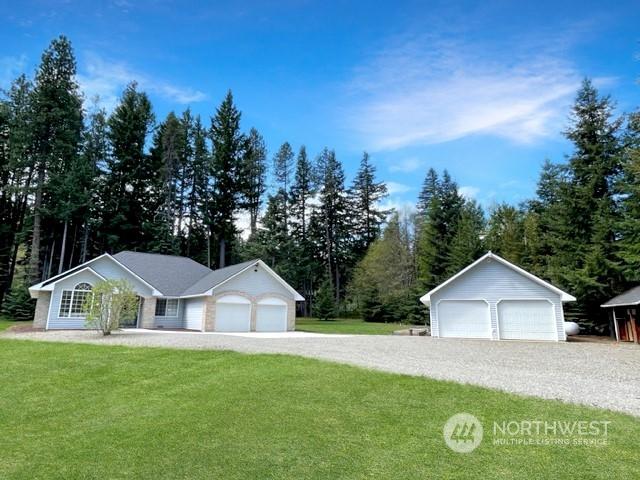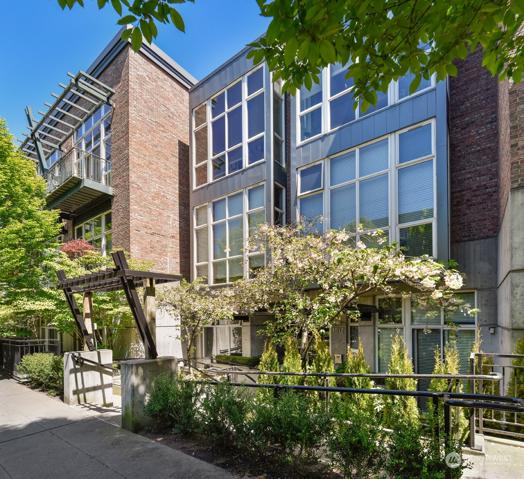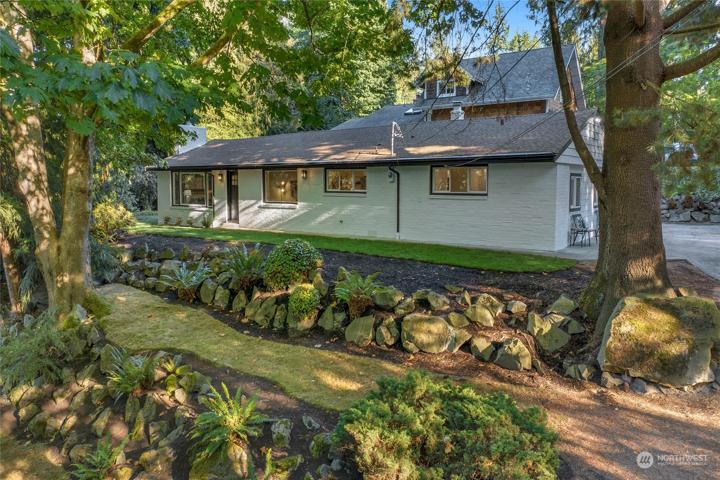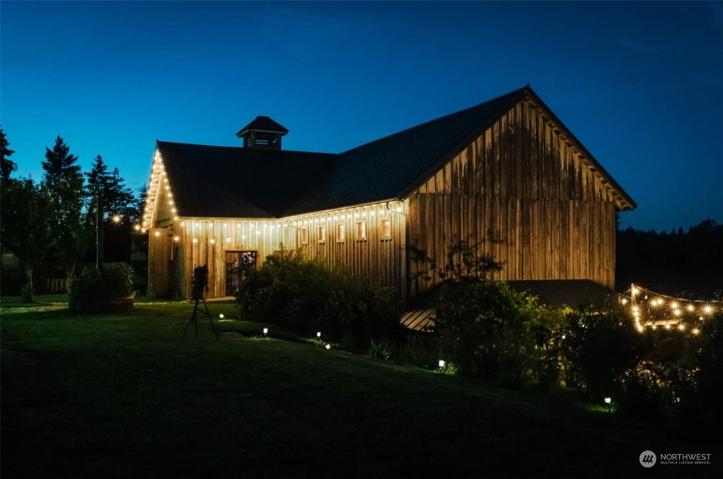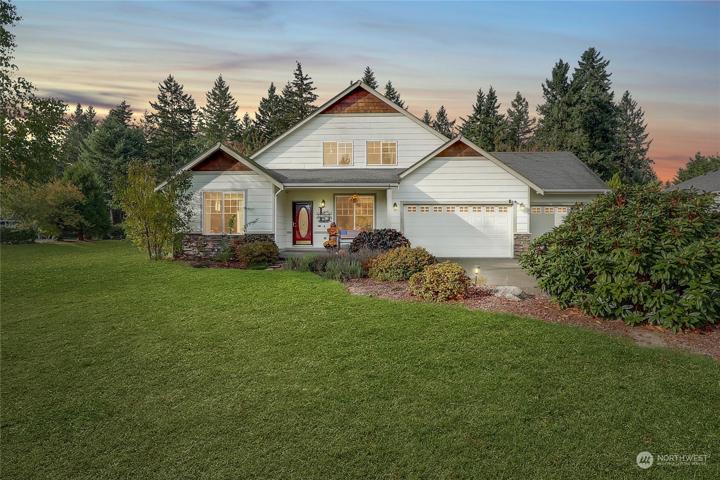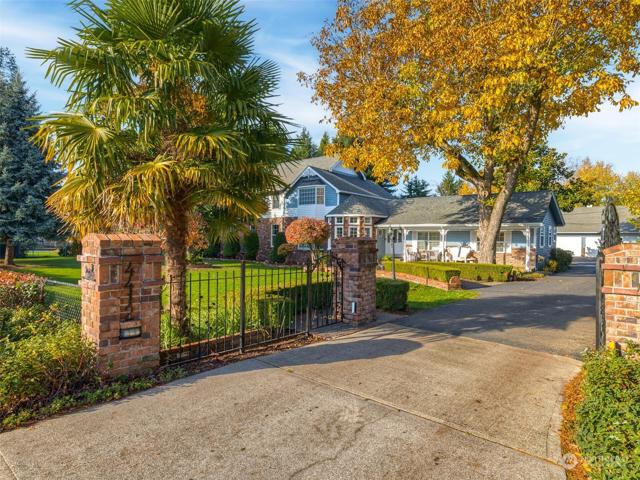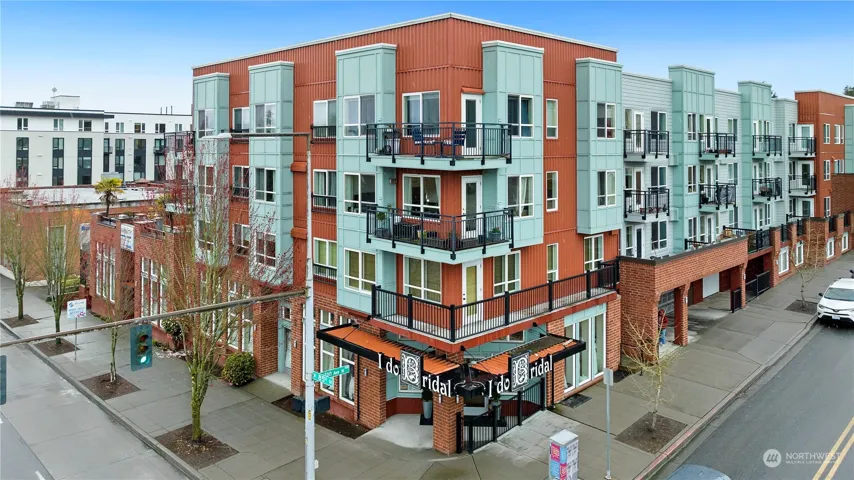349 Properties
Sort by:
3605 Jackson Highway, Chehalis, WA 98532
3605 Jackson Highway, Chehalis, WA 98532 Details
2 years ago
901 N Forest Street, Bellingham, WA 98225
901 N Forest Street, Bellingham, WA 98225 Details
2 years ago
