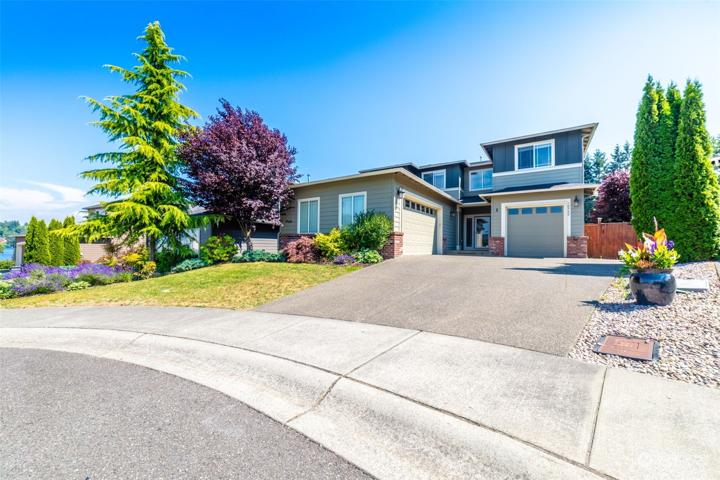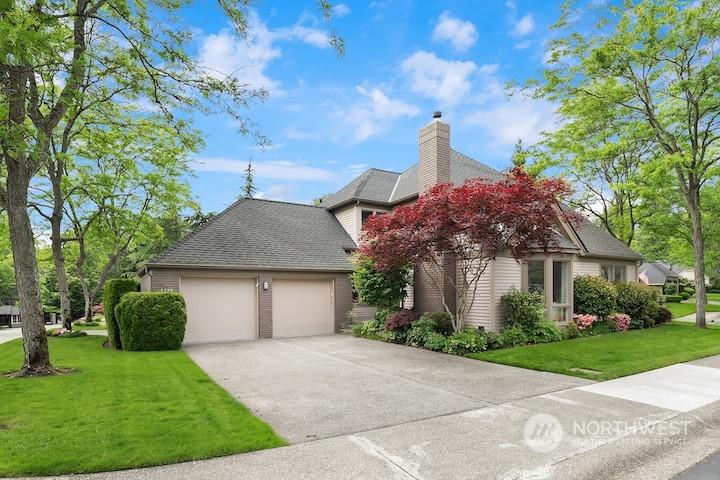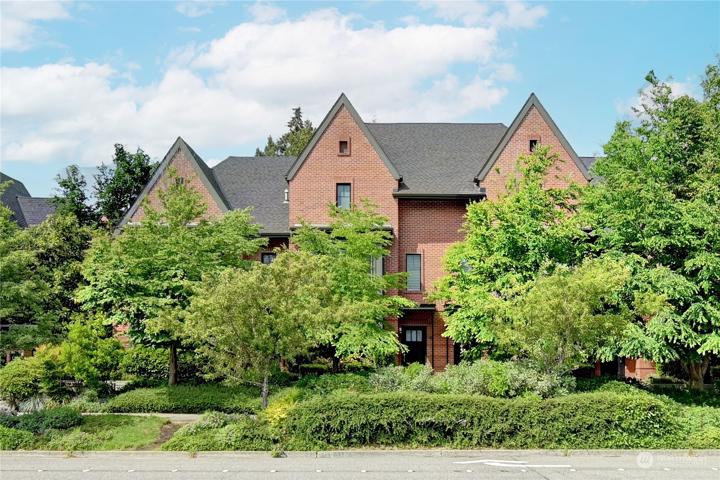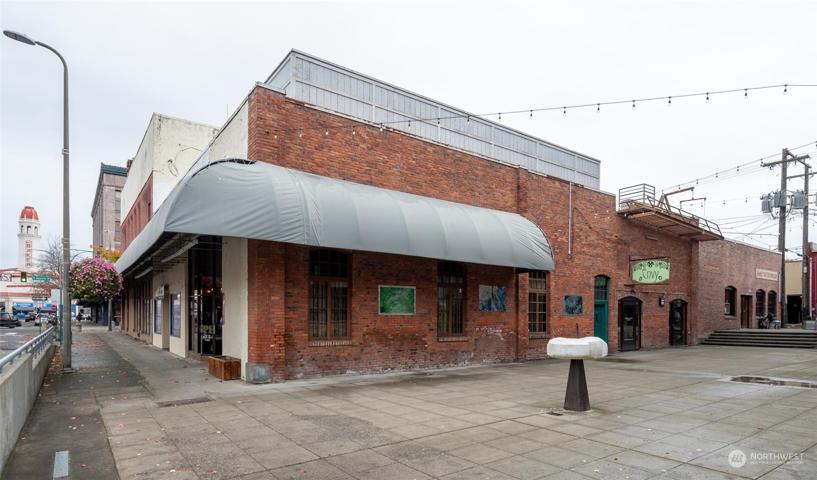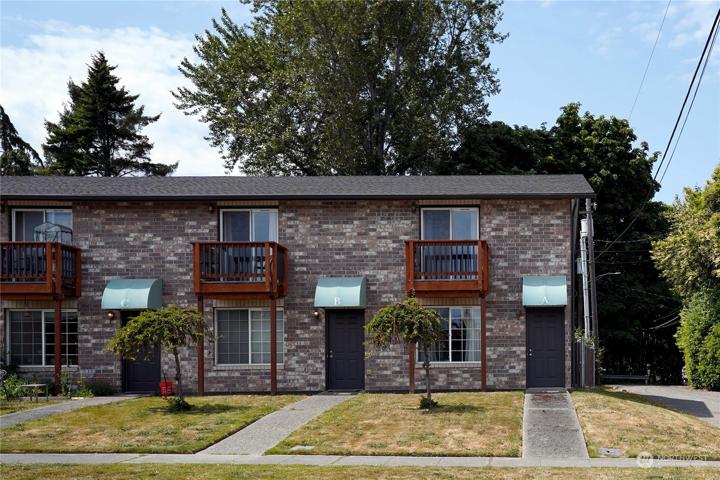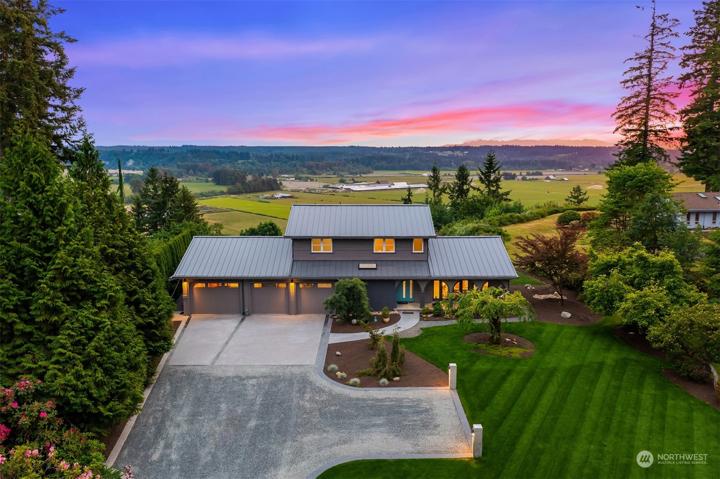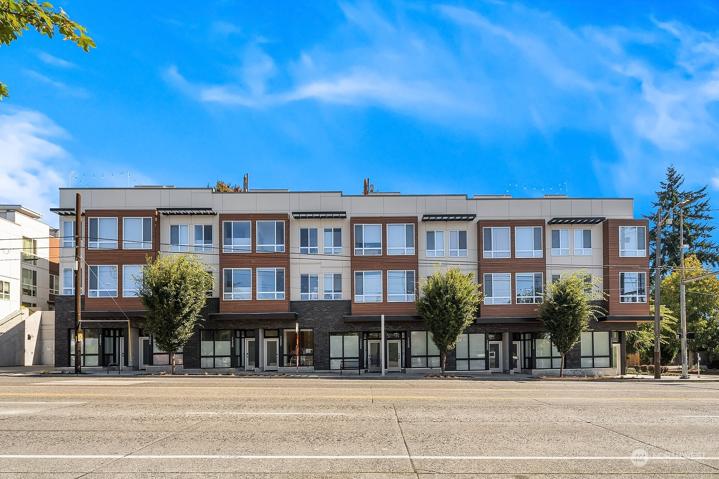349 Properties
Sort by:
10540 Meridian NE Place, Lake Stevens, WA 98258
10540 Meridian NE Place, Lake Stevens, WA 98258 Details
2 years ago
1324 Commercial Street, Bellingham, WA 98225
1324 Commercial Street, Bellingham, WA 98225 Details
2 years ago
418 S Cherry Street, Port Angeles, WA 98362
418 S Cherry Street, Port Angeles, WA 98362 Details
2 years ago
