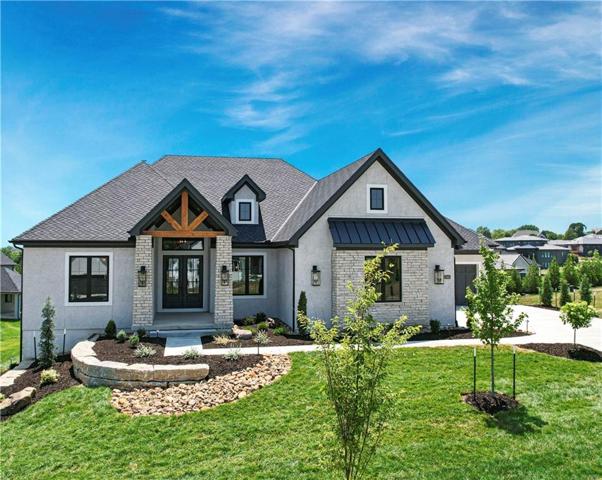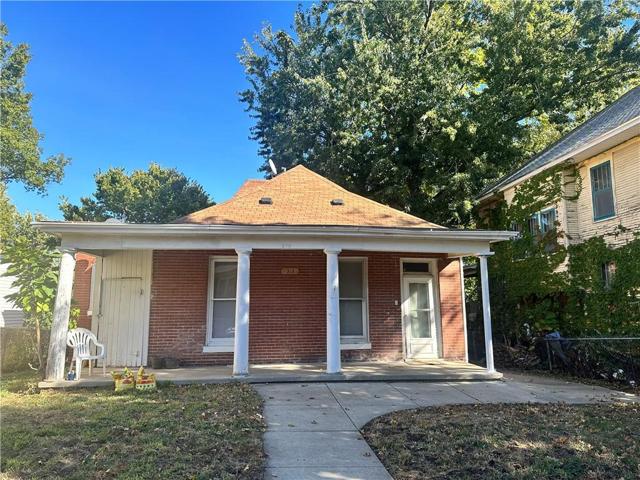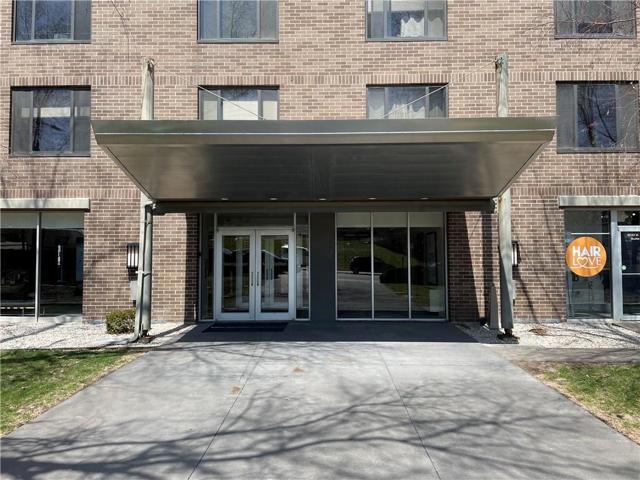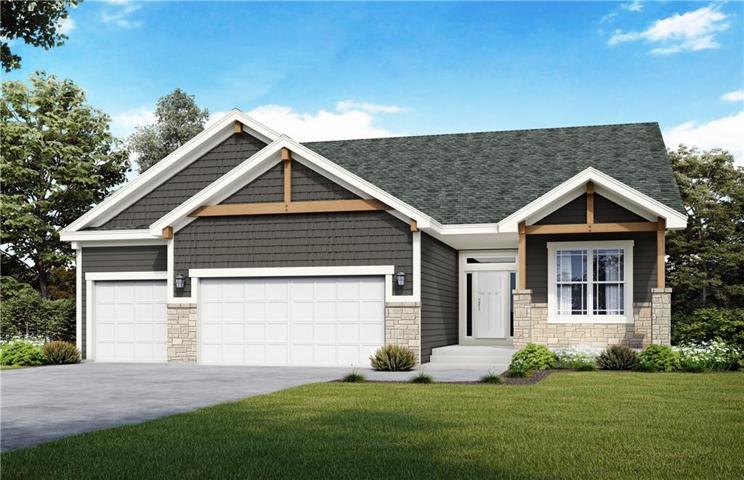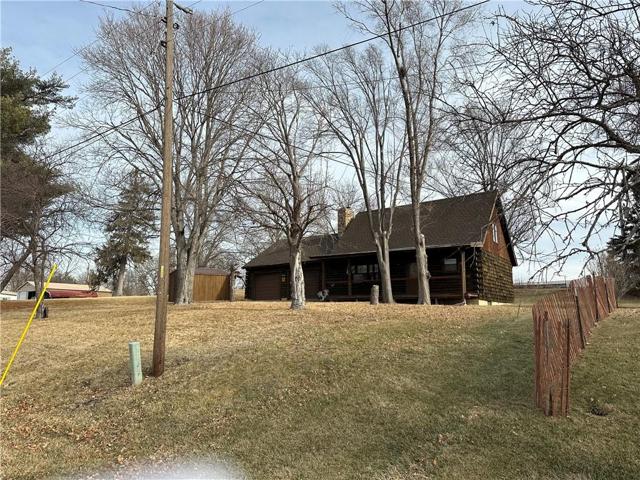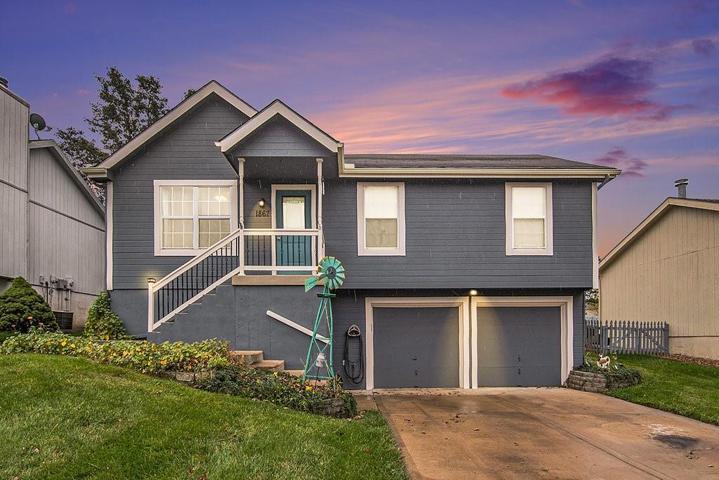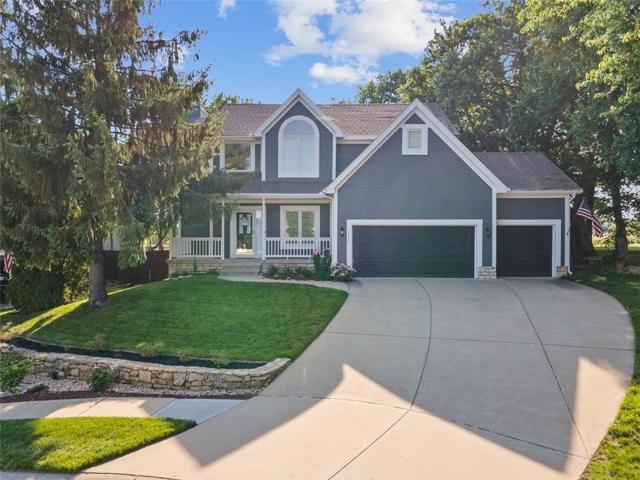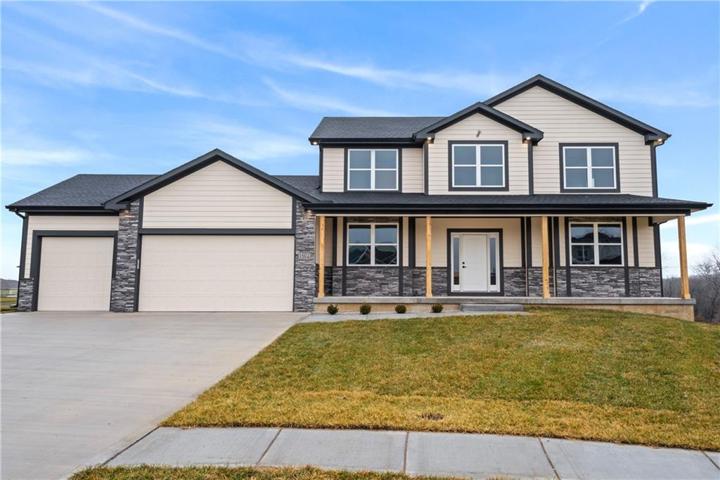290 Properties
Sort by:
10661 W 142nd Street, Overland Park, KS 66221
10661 W 142nd Street, Overland Park, KS 66221 Details
2 years ago
1523 SW Arbor Valley Drive, Lee’s Summit, MO 64082
1523 SW Arbor Valley Drive, Lee's Summit, MO 64082 Details
2 years ago
1867 Gates W Drive, Platte City, MO 64079
1867 Gates W Drive, Platte City, MO 64079 Details
2 years ago
1602 Marvin Court, Harrisonville, MO 64701
1602 Marvin Court, Harrisonville, MO 64701 Details
2 years ago
