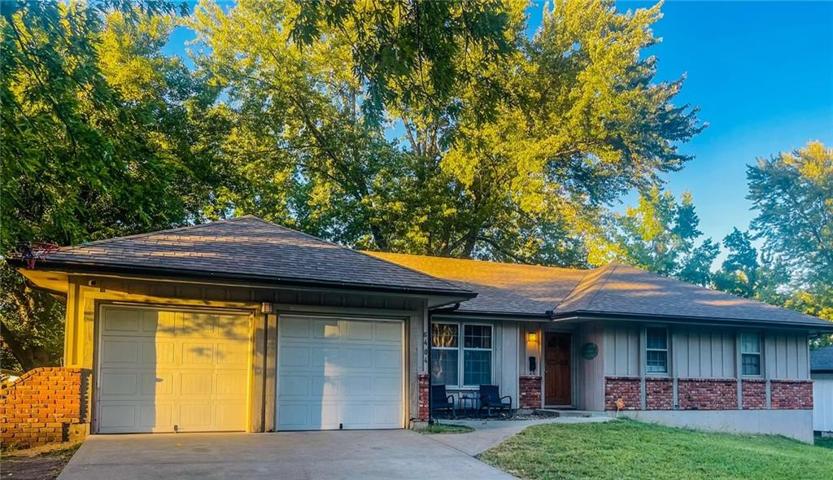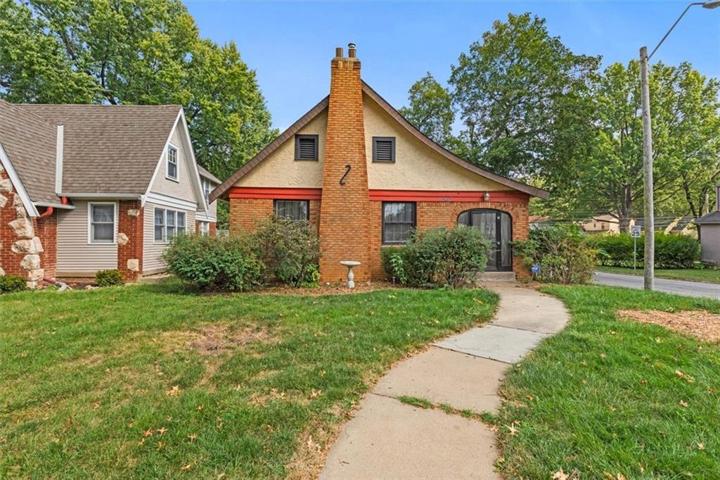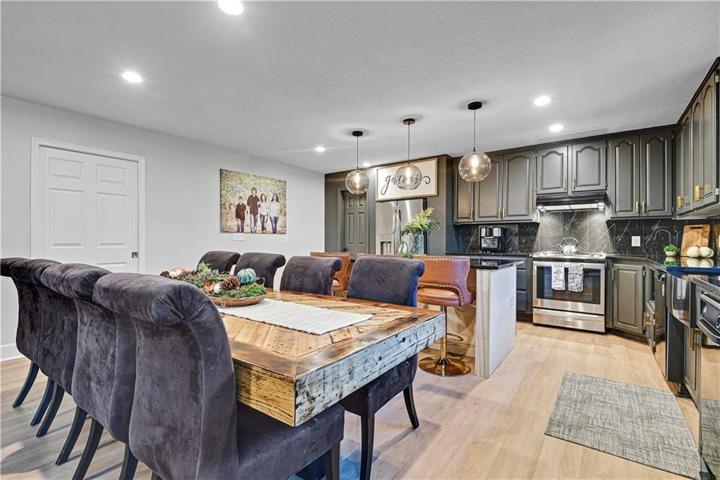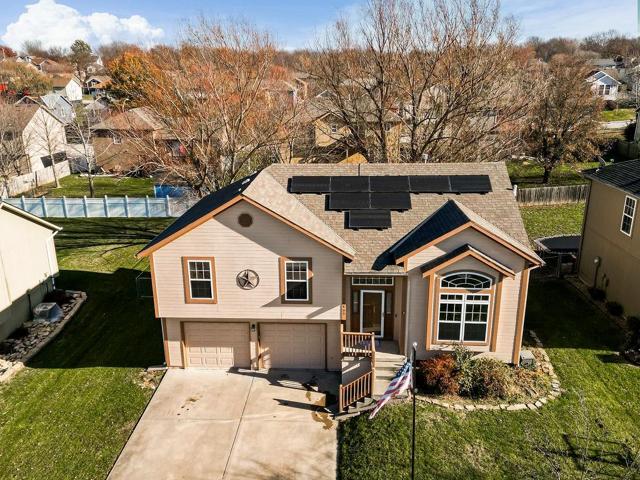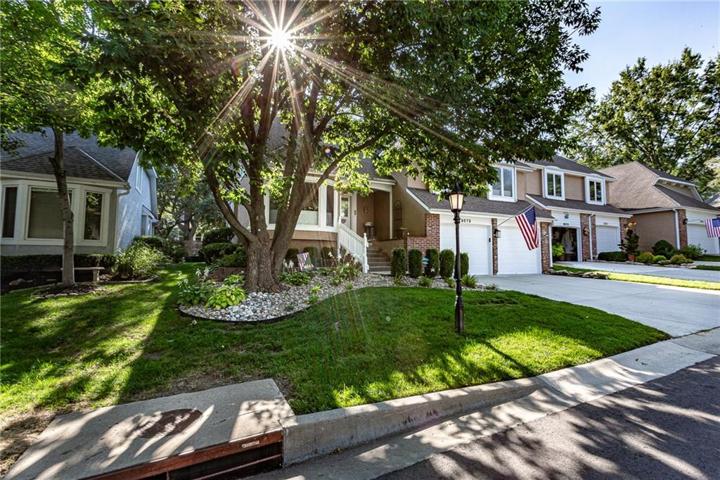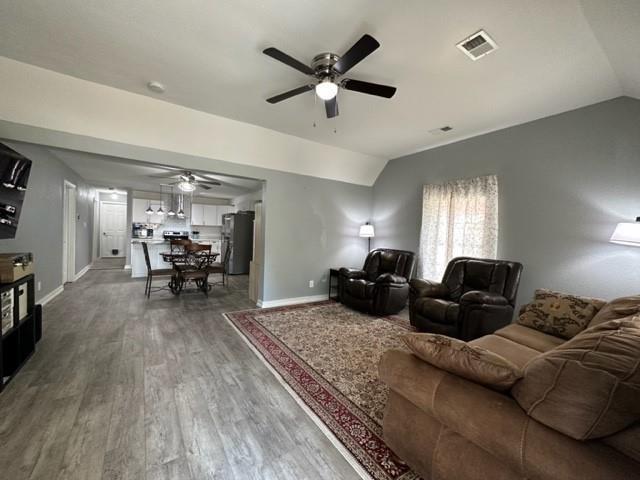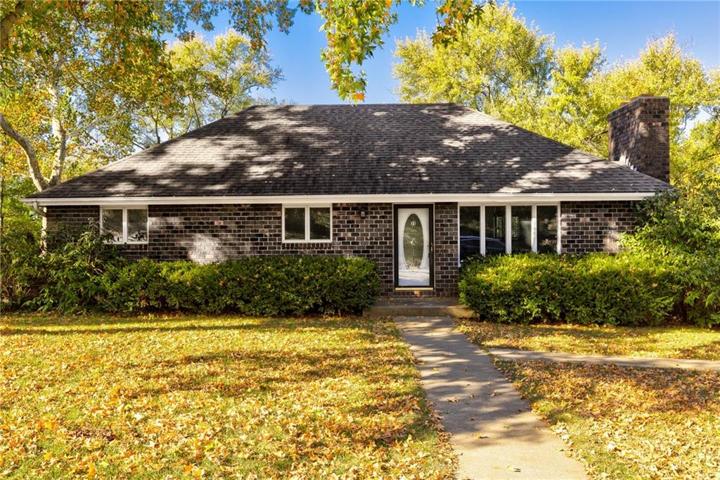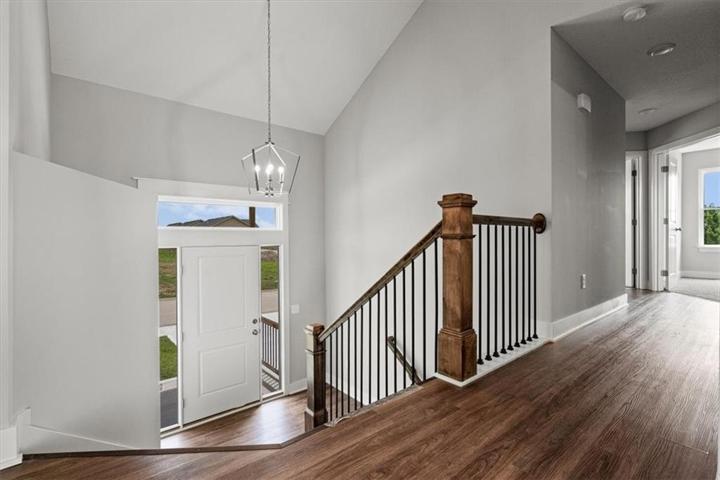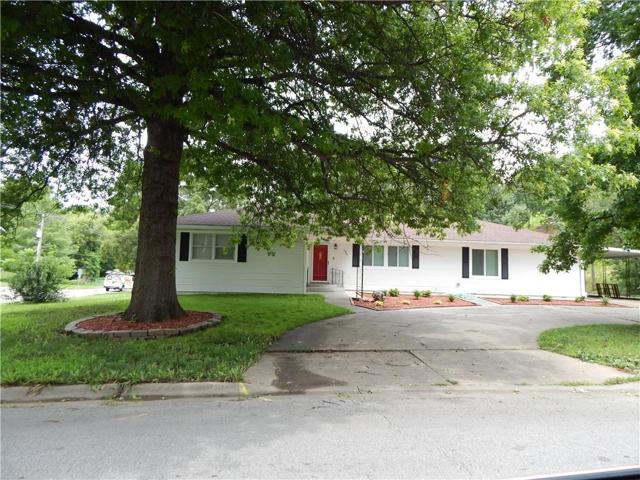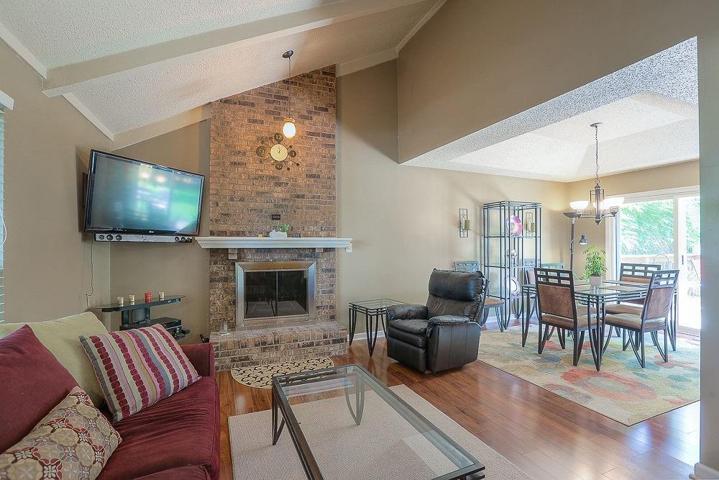290 Properties
Sort by:
6404 E 129th Street, Grandview, MO 64030
6404 E 129th Street, Grandview, MO 64030 Details
2 years ago
7349 Walnut Street, Kansas City, MO 64114
7349 Walnut Street, Kansas City, MO 64114 Details
2 years ago
1905 Eagle Drive, Harrisonville, MO 64701
1905 Eagle Drive, Harrisonville, MO 64701 Details
2 years ago
