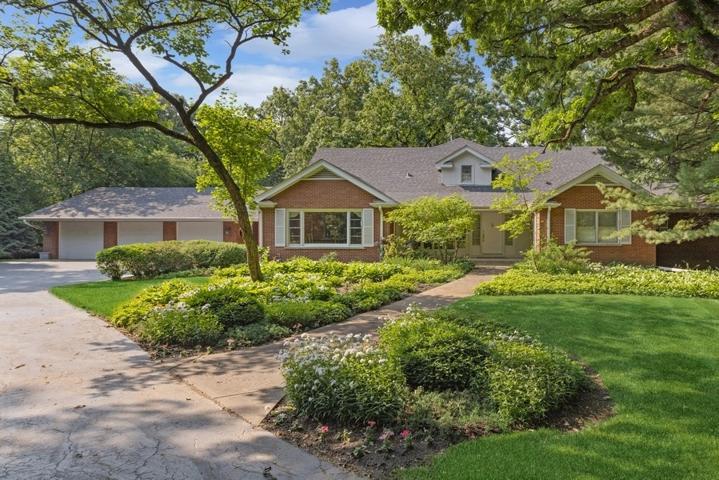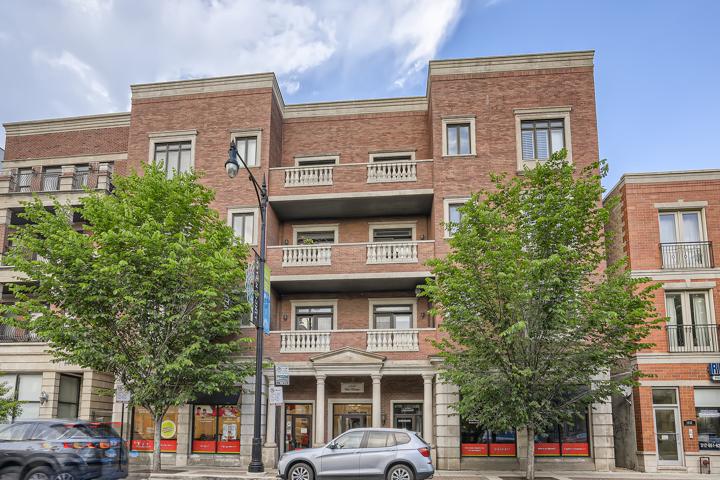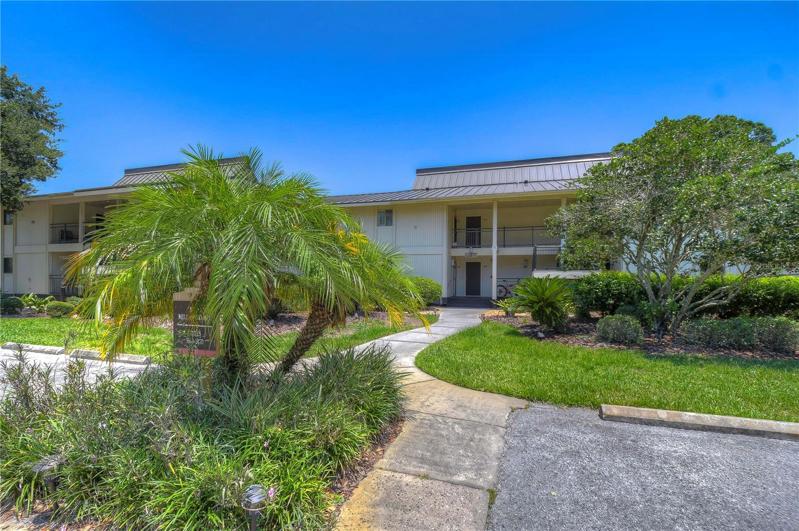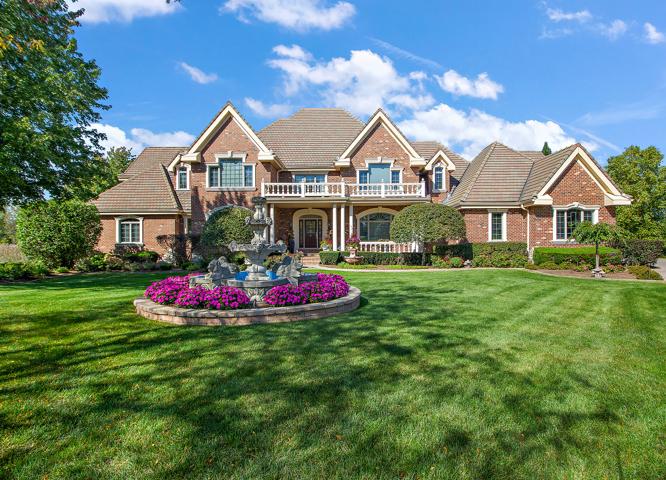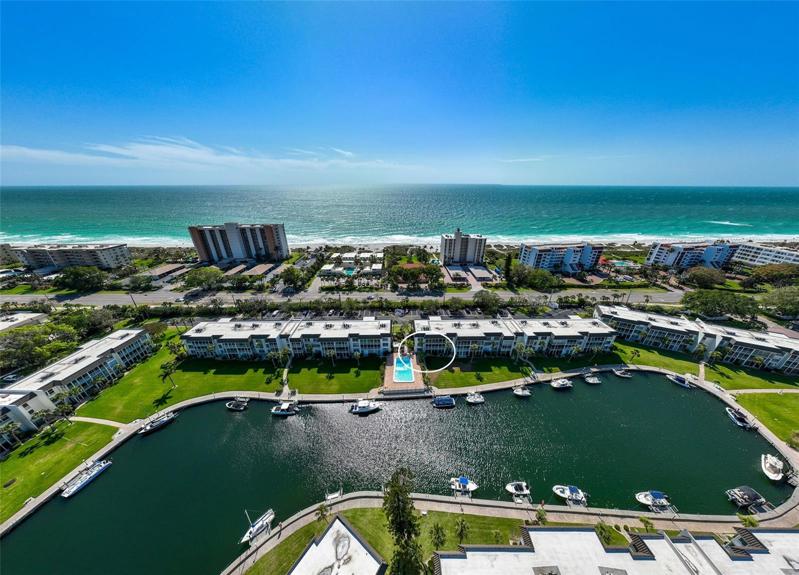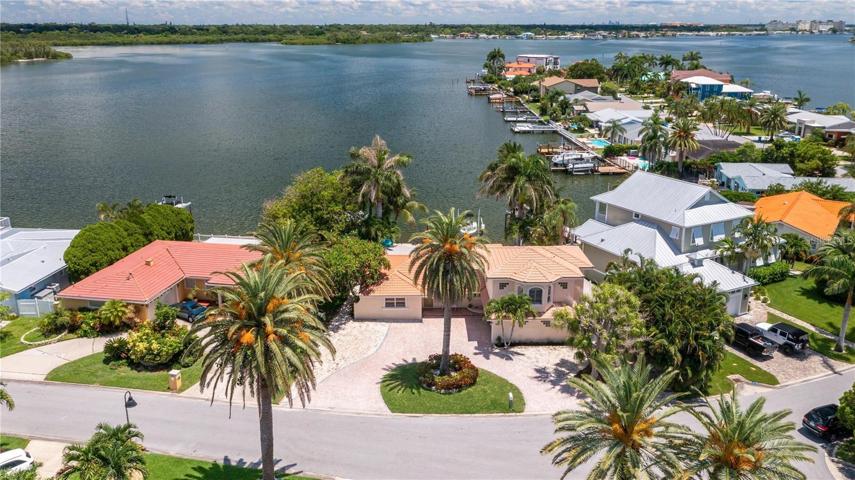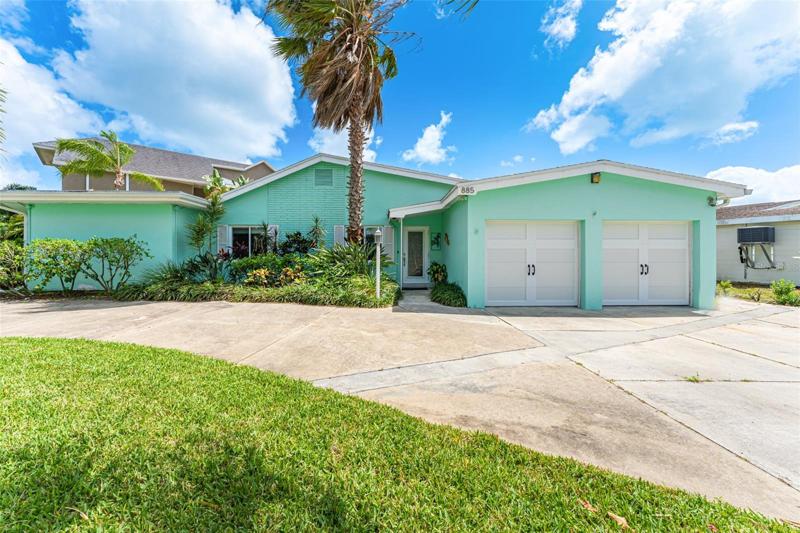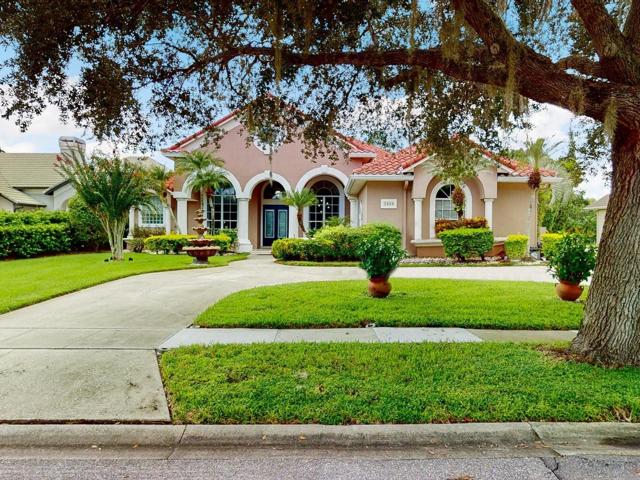1609 Properties
Sort by:
235 Wilkinson Street, Shreveport, Louisiana 71104
235 Wilkinson Street, Shreveport, Louisiana 71104 Details
2 years ago
1442 W Fullerton Avenue, Chicago, IL 60614
1442 W Fullerton Avenue, Chicago, IL 60614 Details
2 years ago
5020 MILL POND ROAD, WESLEY CHAPEL, FL 33543
5020 MILL POND ROAD, WESLEY CHAPEL, FL 33543 Details
2 years ago
4360 CHATHAM DRIVE, LONGBOAT KEY, FL 34228
4360 CHATHAM DRIVE, LONGBOAT KEY, FL 34228 Details
2 years ago
885 115 AVENUE, TREASURE ISLAND, FL 33706
885 115 AVENUE, TREASURE ISLAND, FL 33706 Details
2 years ago
3904 HUNTERS ISLE DRIVE, ORLANDO, FL 32837
3904 HUNTERS ISLE DRIVE, ORLANDO, FL 32837 Details
2 years ago
