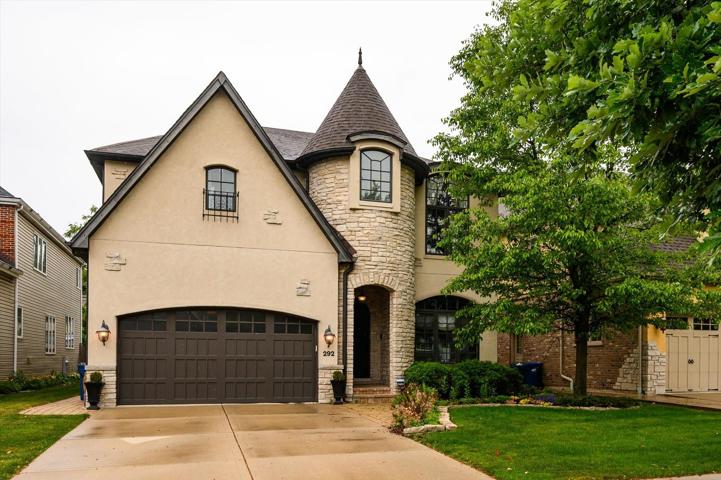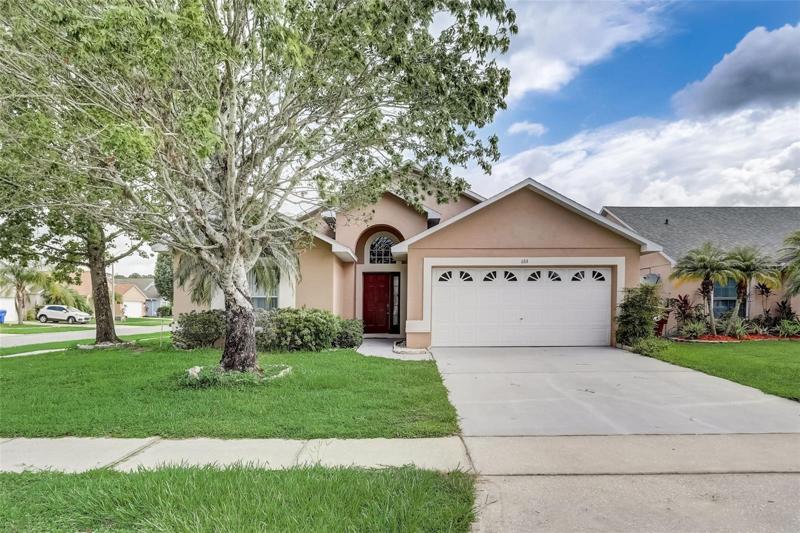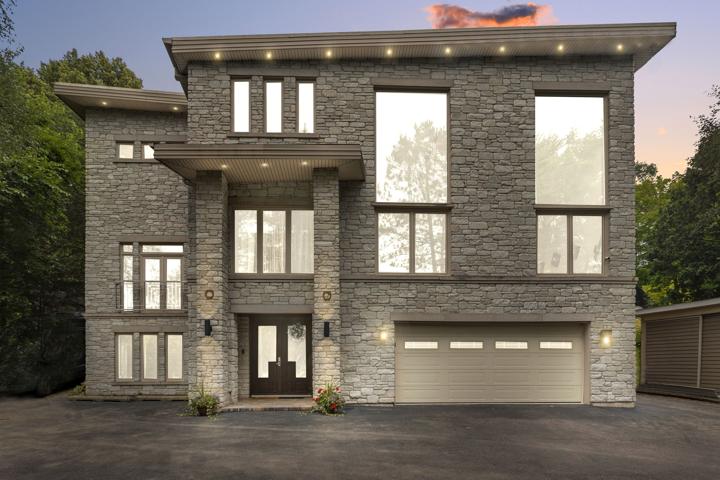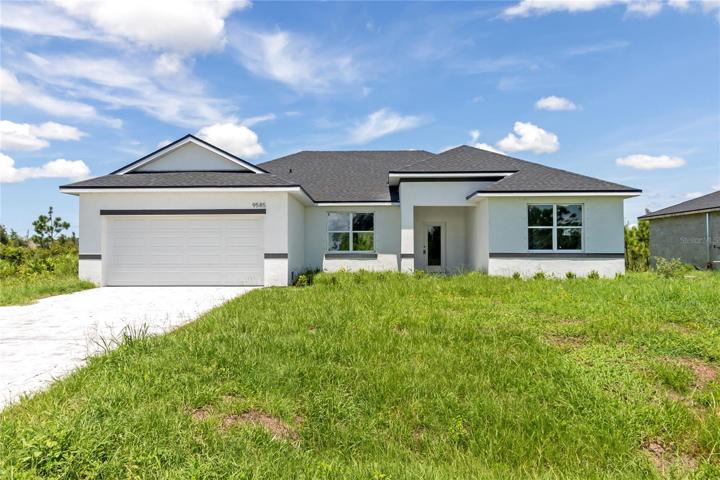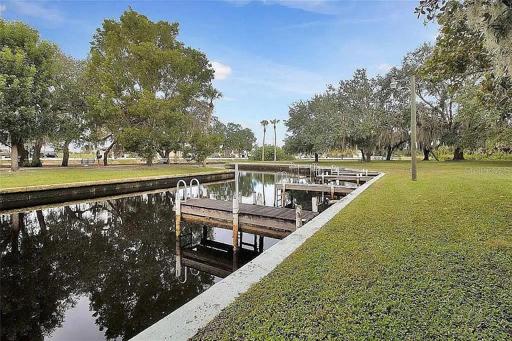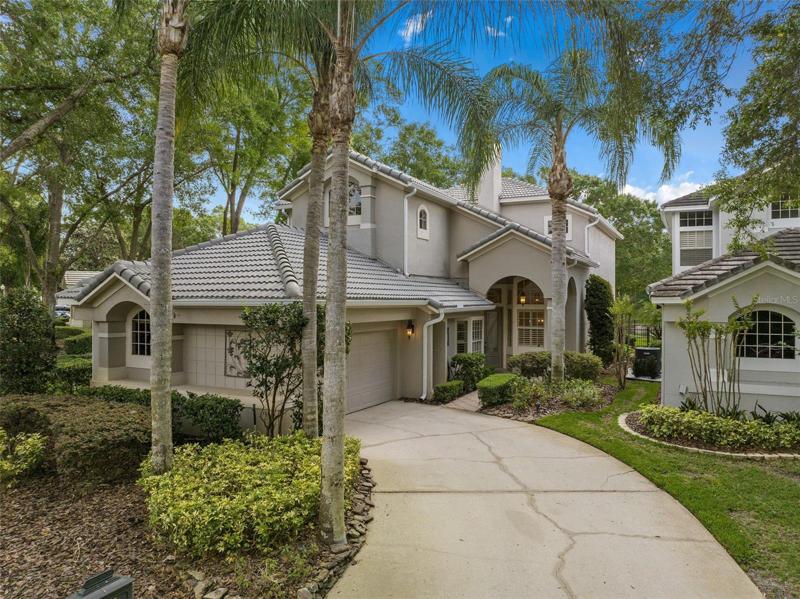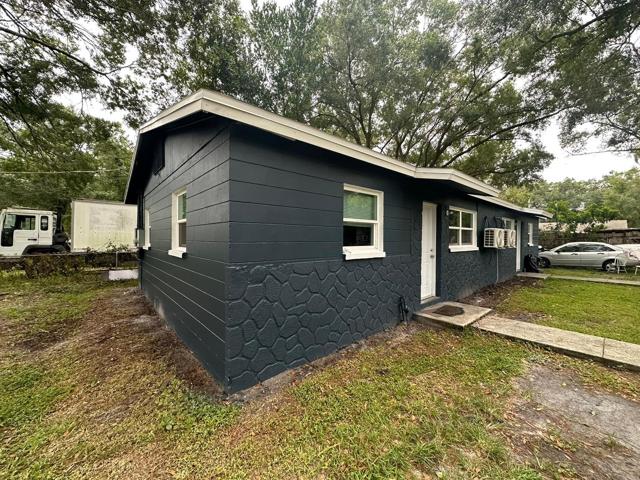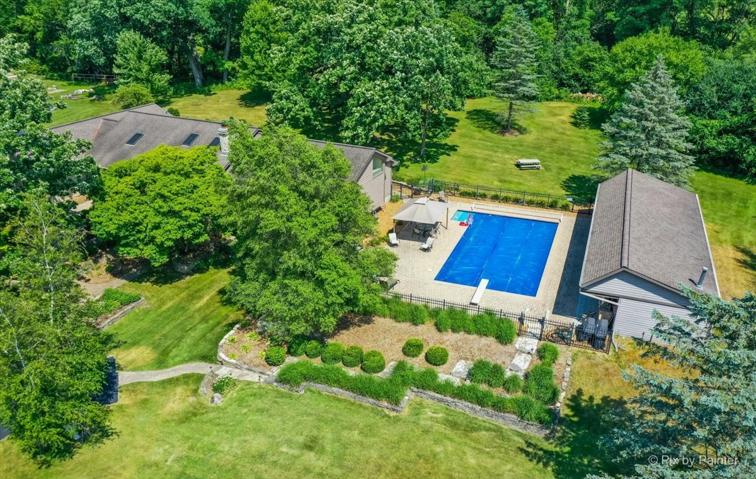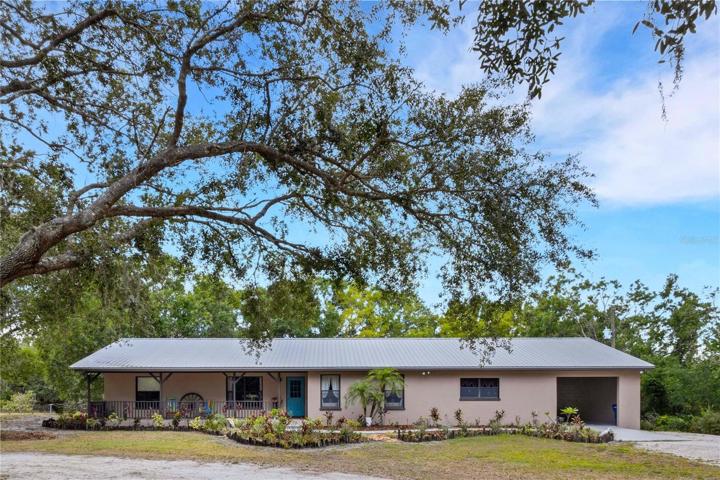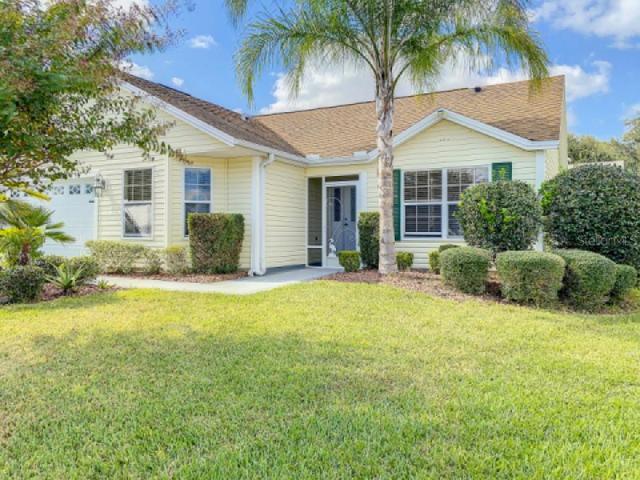1609 Properties
Sort by:
684 S EAGLE POINTE BOULEVARD, KISSIMMEE, FL 34746
684 S EAGLE POINTE BOULEVARD, KISSIMMEE, FL 34746 Details
2 years ago
23039 N High Ridge Road, Barrington, IL 60010
23039 N High Ridge Road, Barrington, IL 60010 Details
2 years ago
10100 BURNT STORE ROAD, PUNTA GORDA, FL 33950
10100 BURNT STORE ROAD, PUNTA GORDA, FL 33950 Details
2 years ago
1267 GLENCREST DRIVE, LAKE MARY, FL 32746
1267 GLENCREST DRIVE, LAKE MARY, FL 32746 Details
2 years ago
1088 Center Drive, South Elgin, IL 60177
1088 Center Drive, South Elgin, IL 60177 Details
2 years ago
608 ABBEVILLE LOOP, THE VILLAGES, FL 32162
608 ABBEVILLE LOOP, THE VILLAGES, FL 32162 Details
2 years ago
