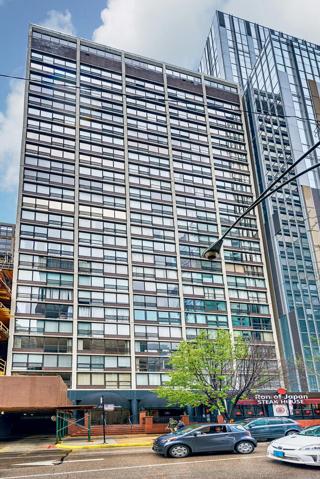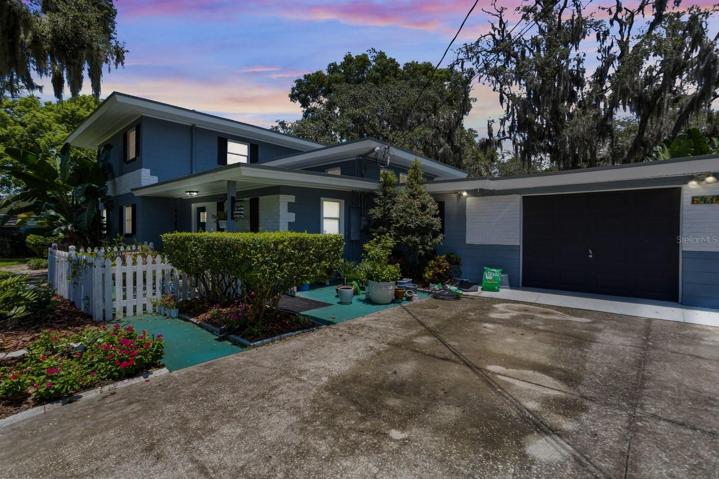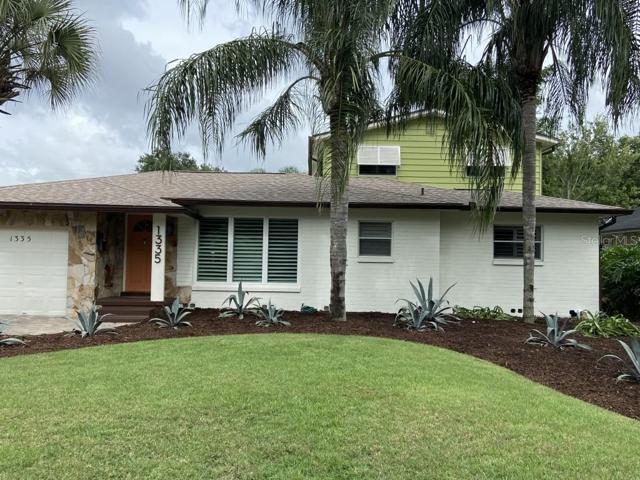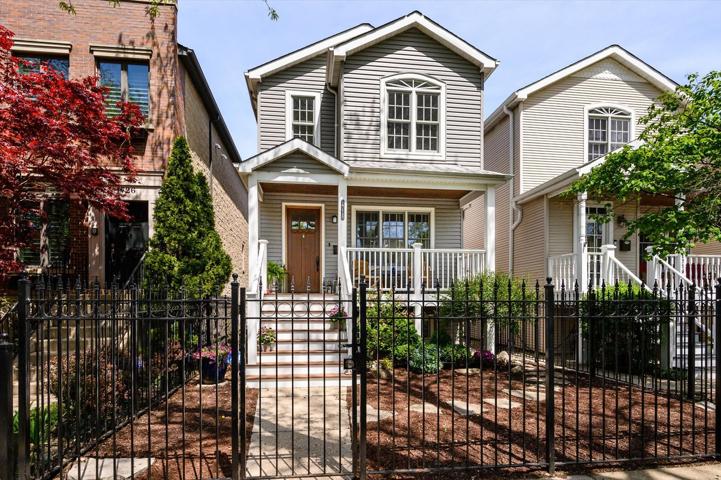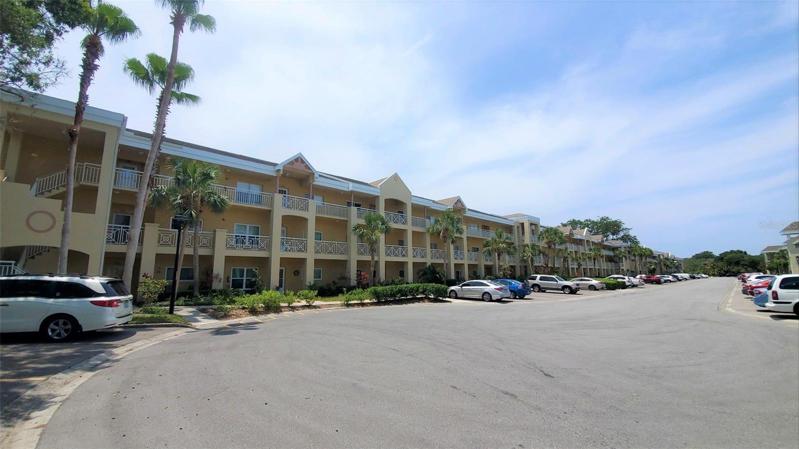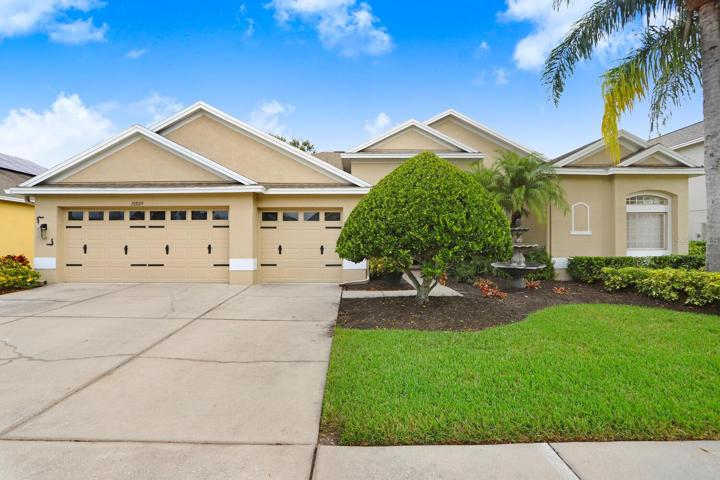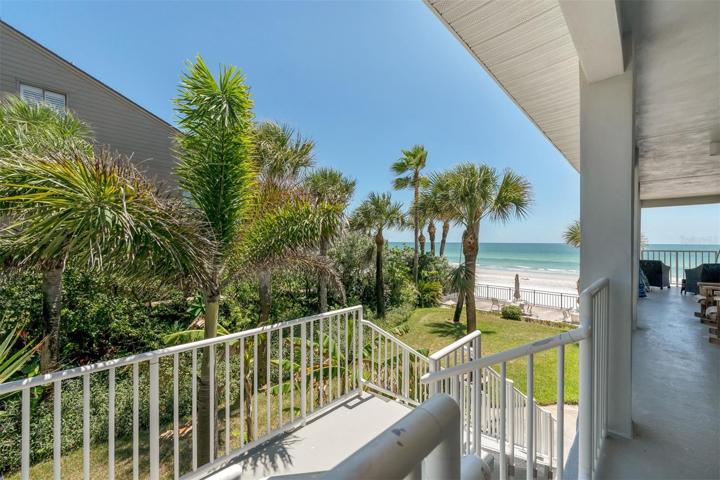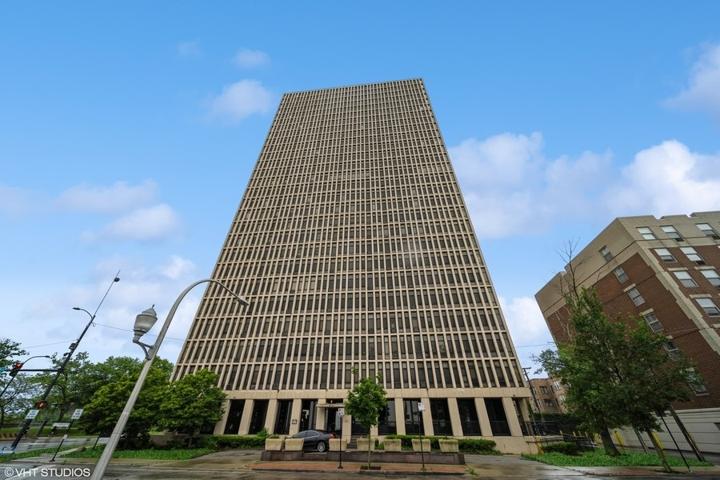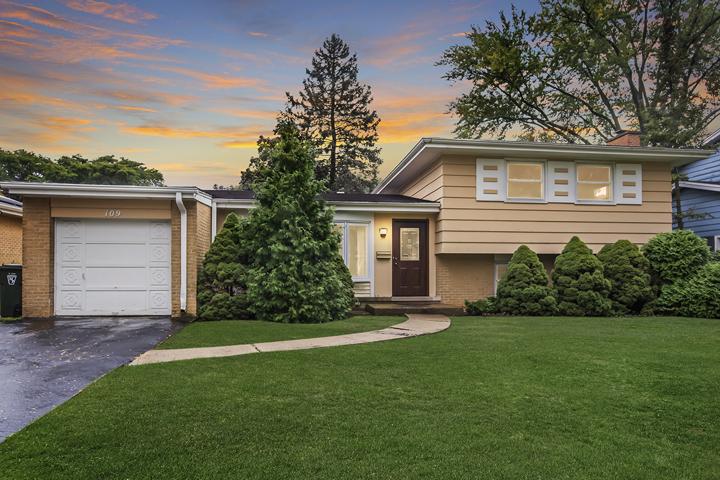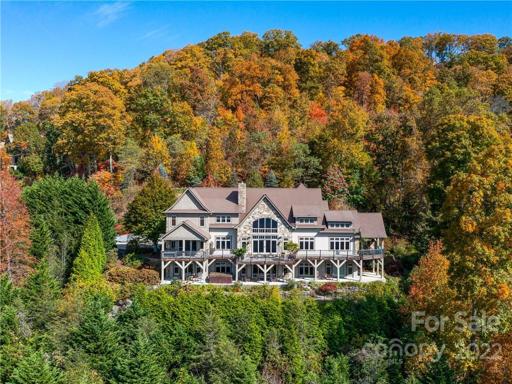1609 Properties
Sort by:
2231 UTOPIAN E DRIVE, CLEARWATER, FL 33763
2231 UTOPIAN E DRIVE, CLEARWATER, FL 33763 Details
2 years ago
20809 CEDAR BLUFF PLACE, LAND O LAKES, FL 34638
20809 CEDAR BLUFF PLACE, LAND O LAKES, FL 34638 Details
2 years ago
16850 GULF BOULEVARD, NORTH REDINGTON BEACH, FL 33708
16850 GULF BOULEVARD, NORTH REDINGTON BEACH, FL 33708 Details
2 years ago
6700 S South Shore Drive, Chicago, IL 60649
6700 S South Shore Drive, Chicago, IL 60649 Details
2 years ago
109 W Orchard Place, Mount Prospect, IL 60056
109 W Orchard Place, Mount Prospect, IL 60056 Details
2 years ago
99 Crestridge Drive, Asheville, NC 28803
99 Crestridge Drive, Asheville, NC 28803 Details
2 years ago
