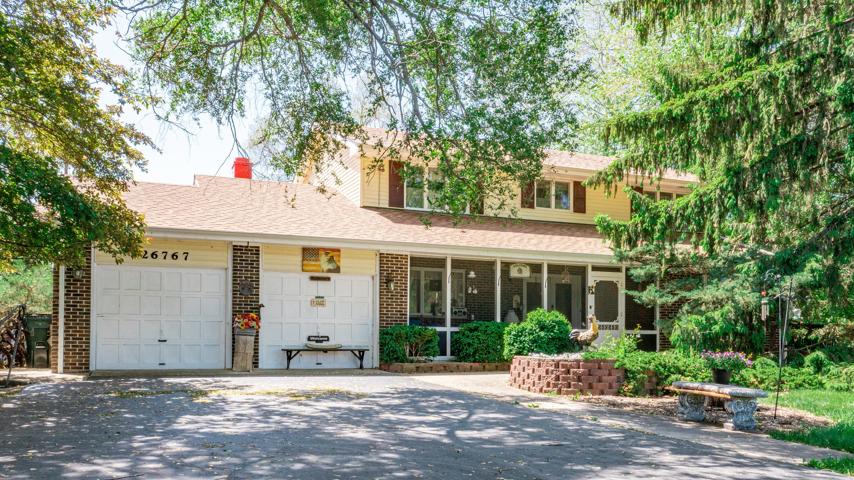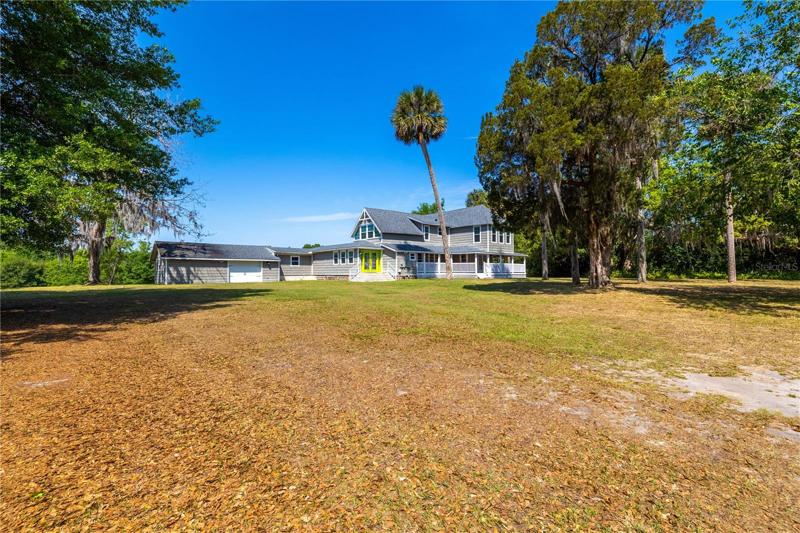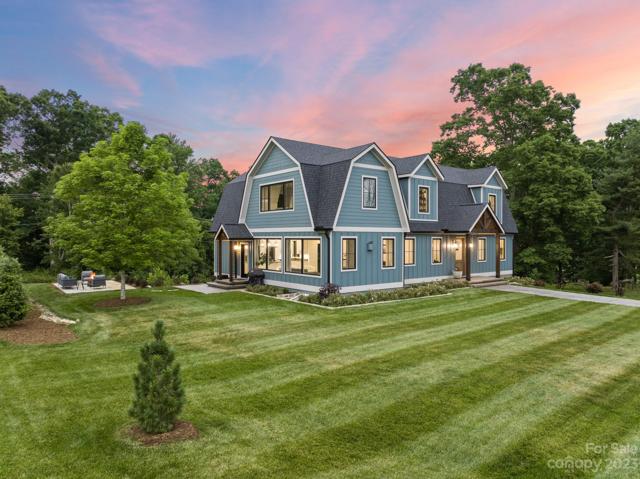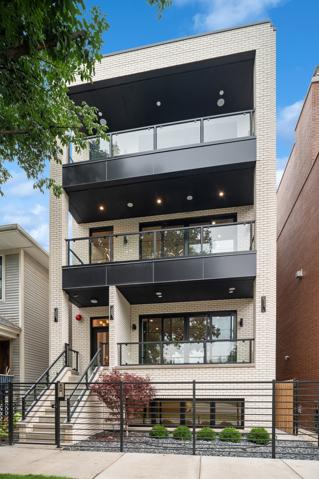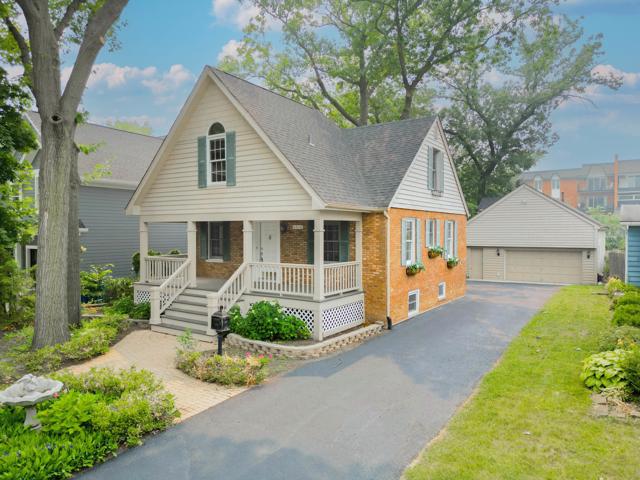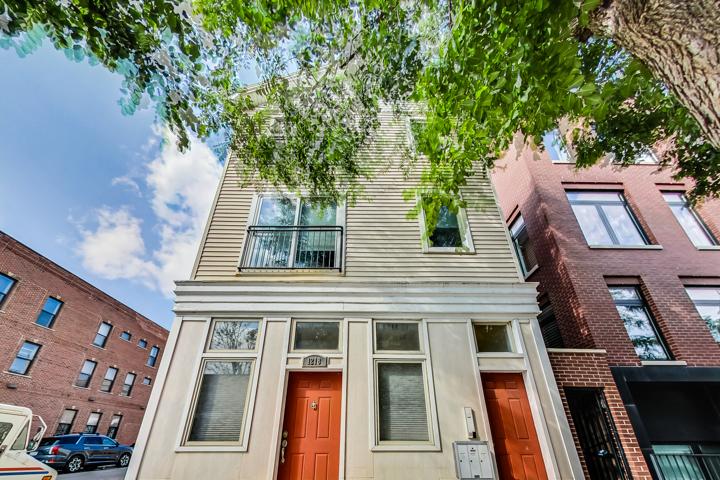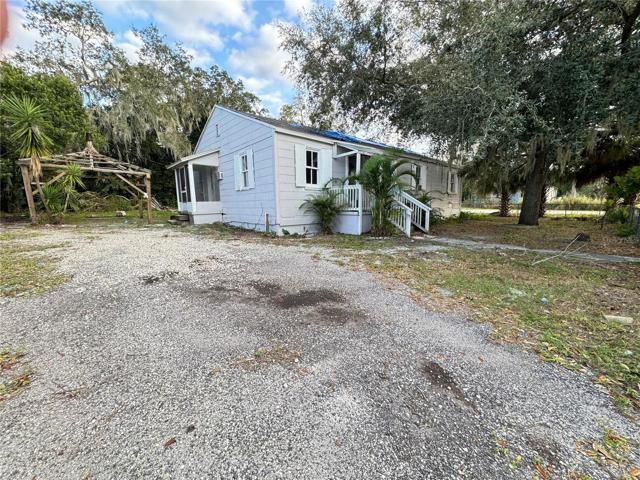1609 Properties
Sort by:
15037 EVERGREEN OAK LOOP, WINTER GARDEN, FL 34787
15037 EVERGREEN OAK LOOP, WINTER GARDEN, FL 34787 Details
2 years ago
26767 W BRANDENBURG Road, Ingleside, IL 60041
26767 W BRANDENBURG Road, Ingleside, IL 60041 Details
2 years ago
186 Majestic Ridge Road, Mills River, NC 28759
186 Majestic Ridge Road, Mills River, NC 28759 Details
2 years ago
1508 W Wrightwood Avenue, Chicago, IL 60614
1508 W Wrightwood Avenue, Chicago, IL 60614 Details
2 years ago
4216 Forest Avenue, Downers Grove, IL 60515
4216 Forest Avenue, Downers Grove, IL 60515 Details
2 years ago

