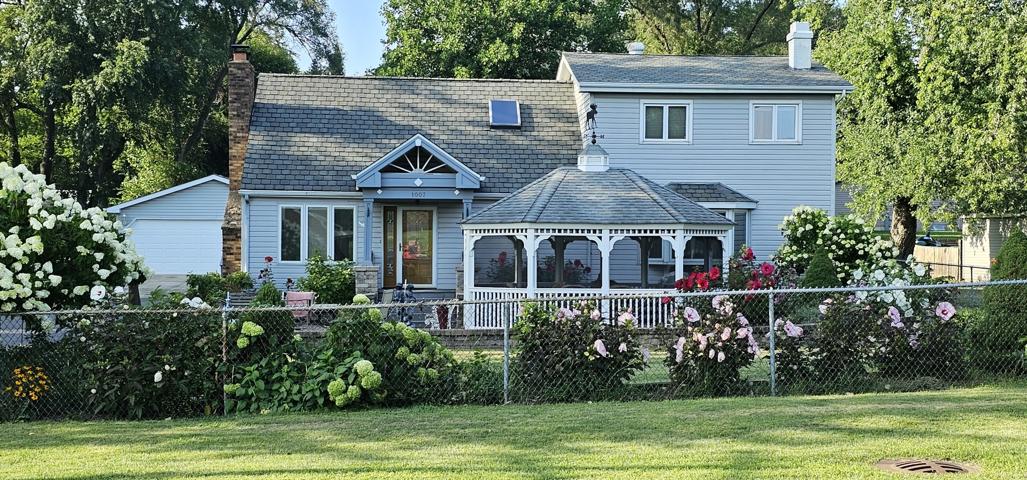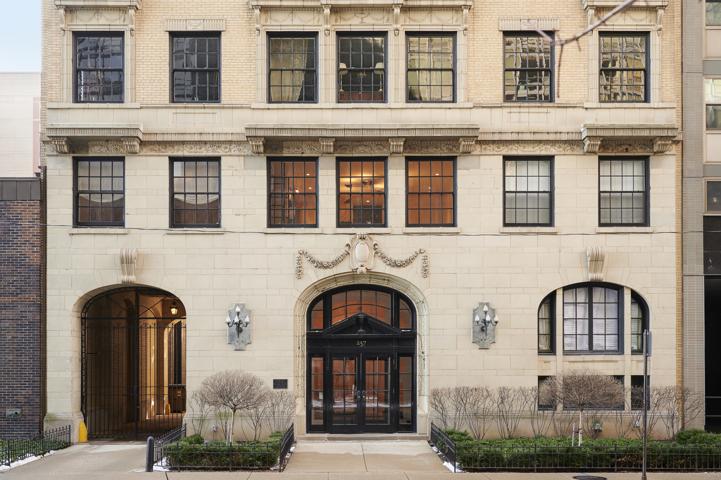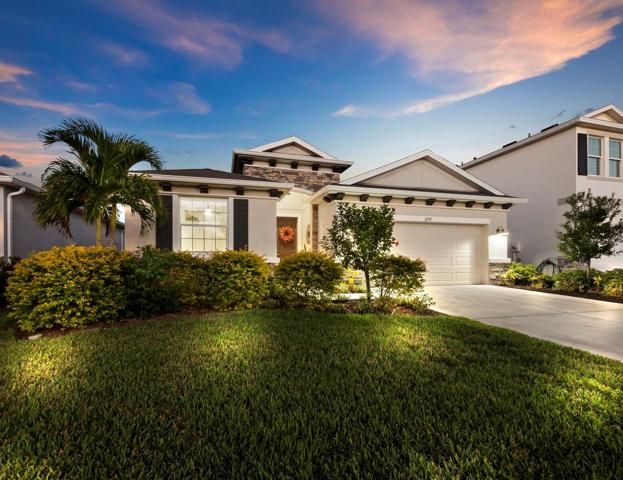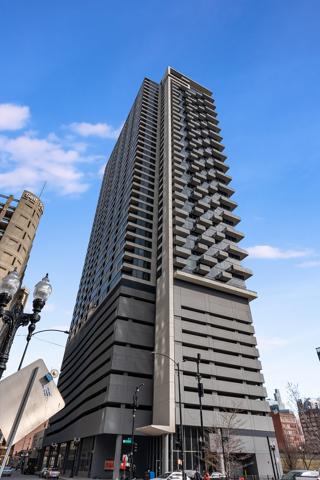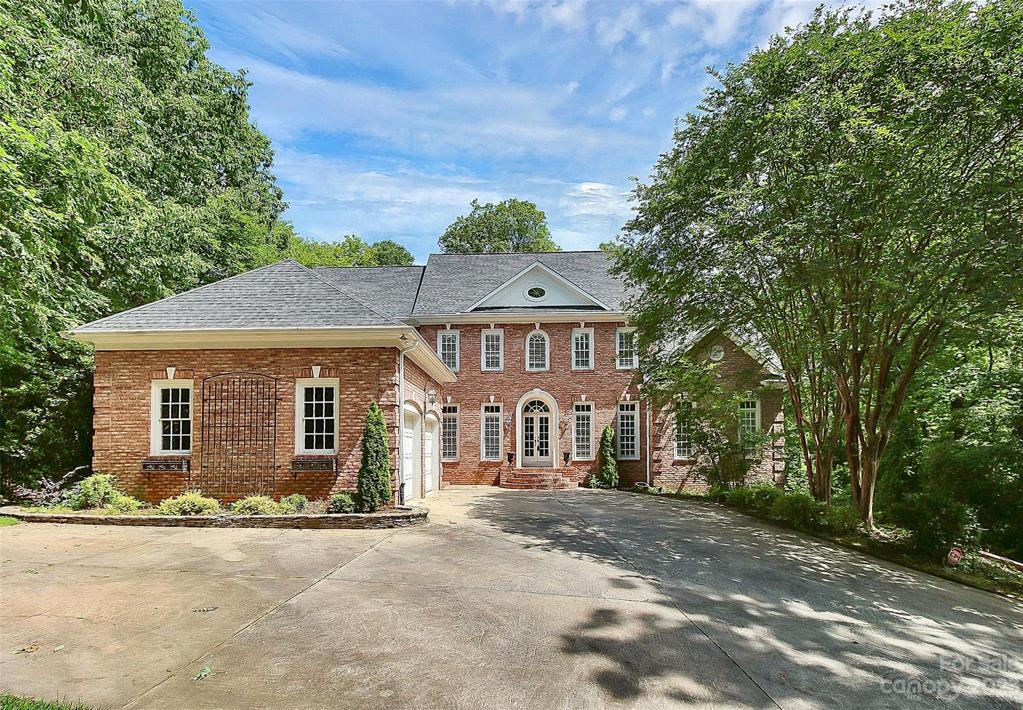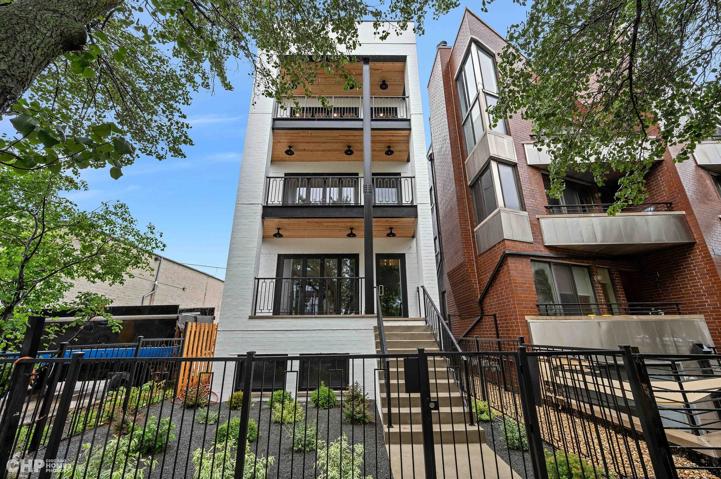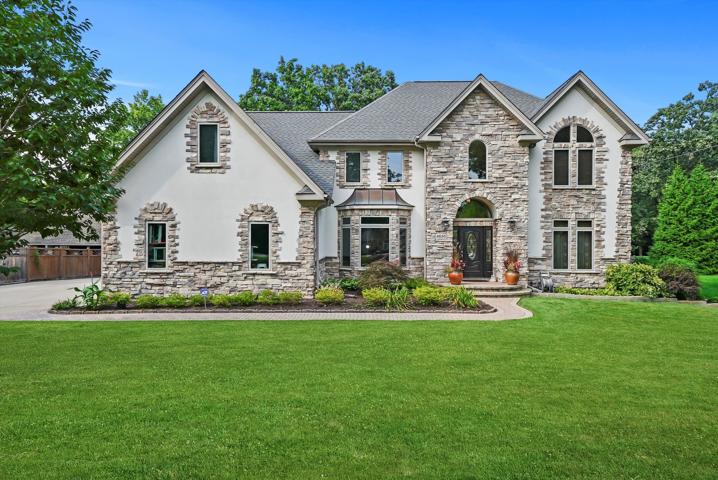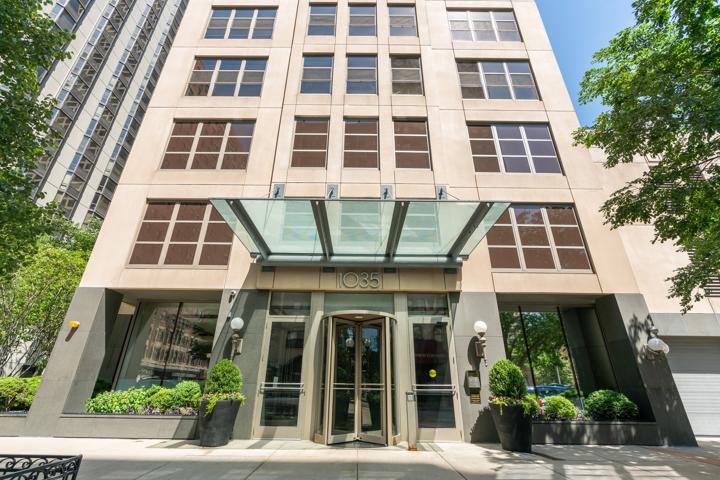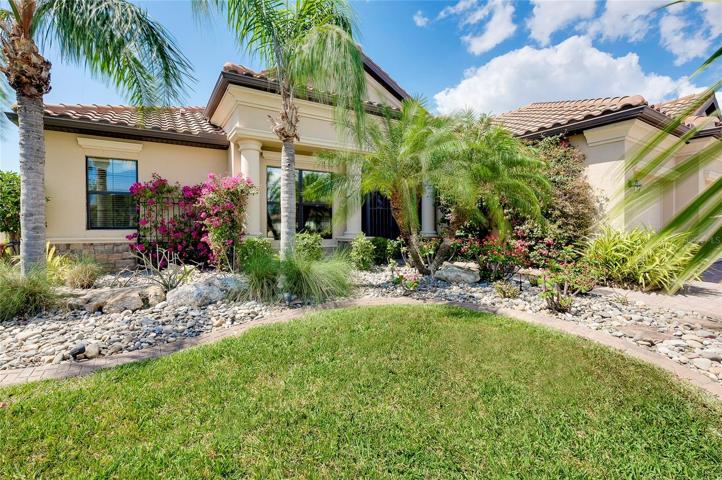1609 Properties
Sort by:
2259 MIDNIGHT PEARL DRIVE, SARASOTA, FL 34240
2259 MIDNIGHT PEARL DRIVE, SARASOTA, FL 34240 Details
2 years ago
235 W Van Buren Street, Chicago, IL 60607
235 W Van Buren Street, Chicago, IL 60607 Details
2 years ago
3819 Gleneagles Road, Charlotte, NC 28210
3819 Gleneagles Road, Charlotte, NC 28210 Details
2 years ago
1362 W Hubbard Street, Chicago, IL 60642
1362 W Hubbard Street, Chicago, IL 60642 Details
2 years ago
4650 Teonia Woods Drive, Rolling Meadows, IL 60008
4650 Teonia Woods Drive, Rolling Meadows, IL 60008 Details
2 years ago
1035 N DEARBORN Street, Chicago, IL 60610
1035 N DEARBORN Street, Chicago, IL 60610 Details
2 years ago
