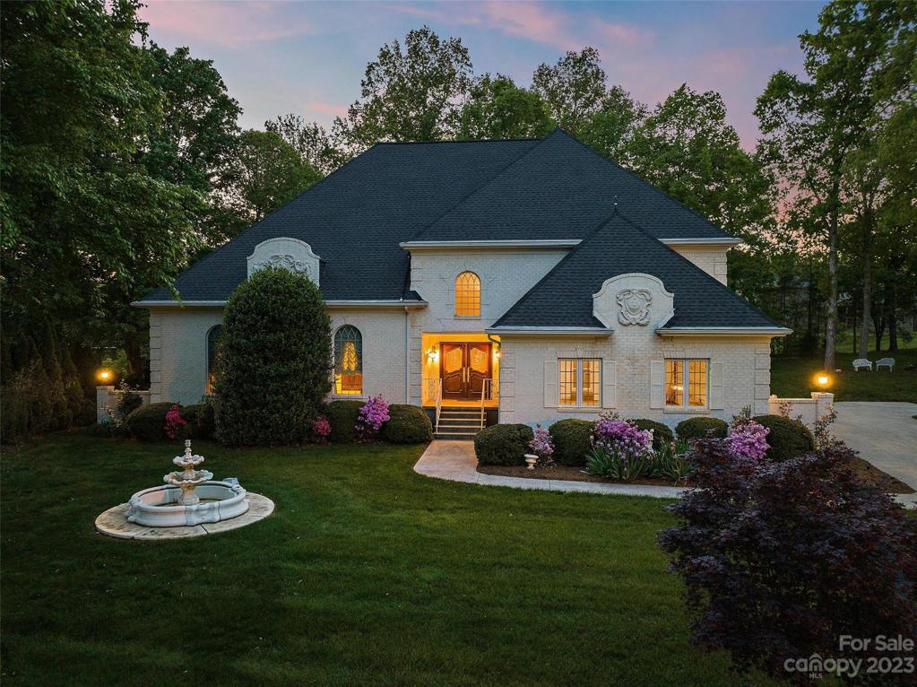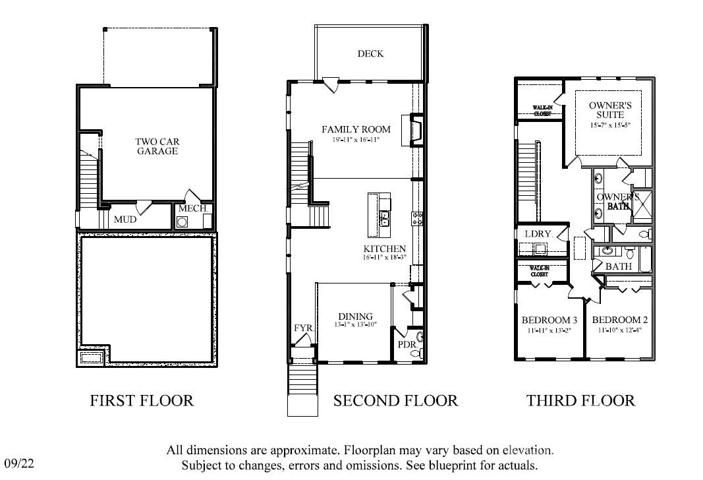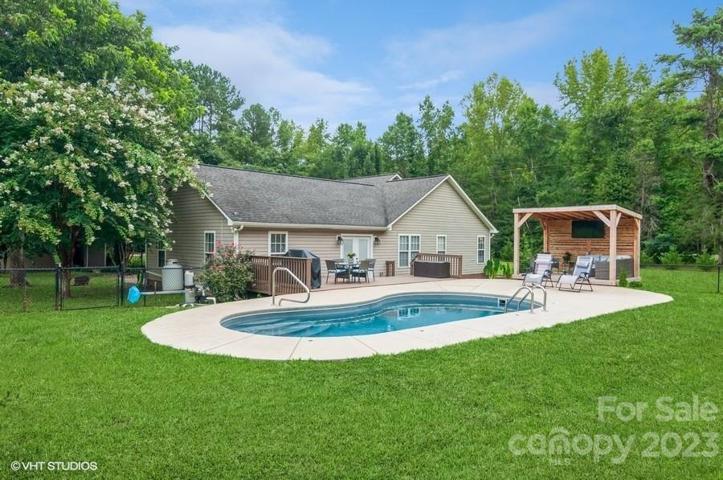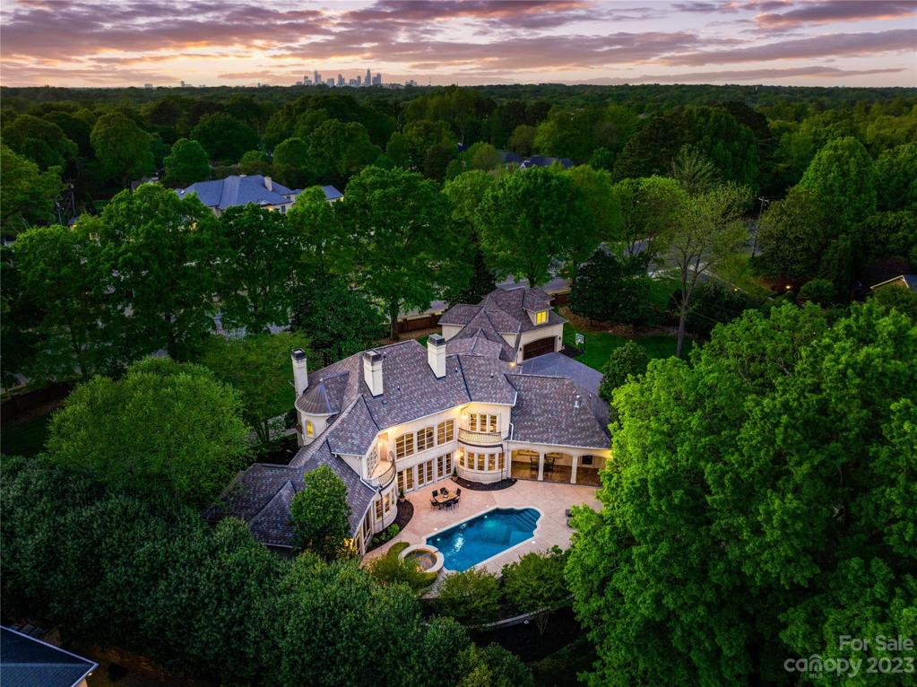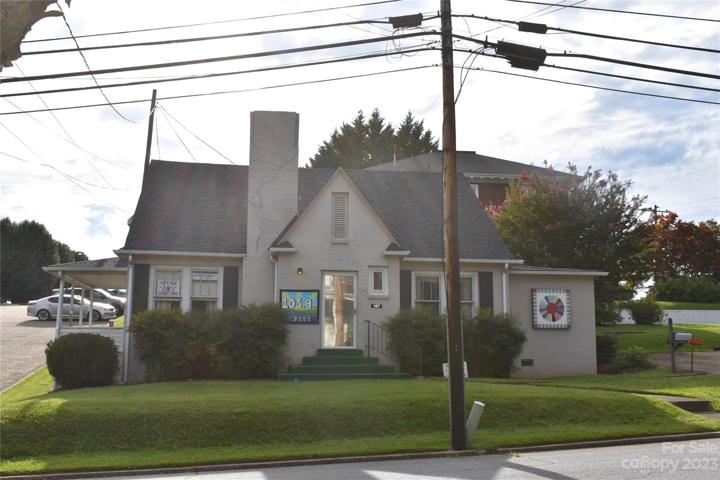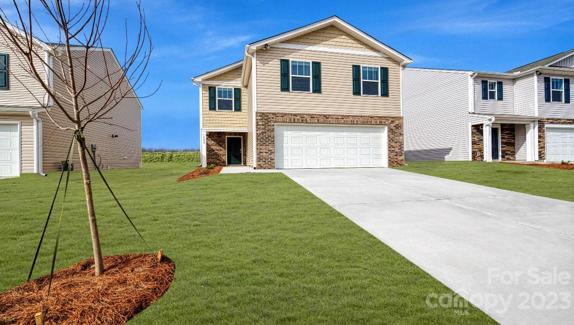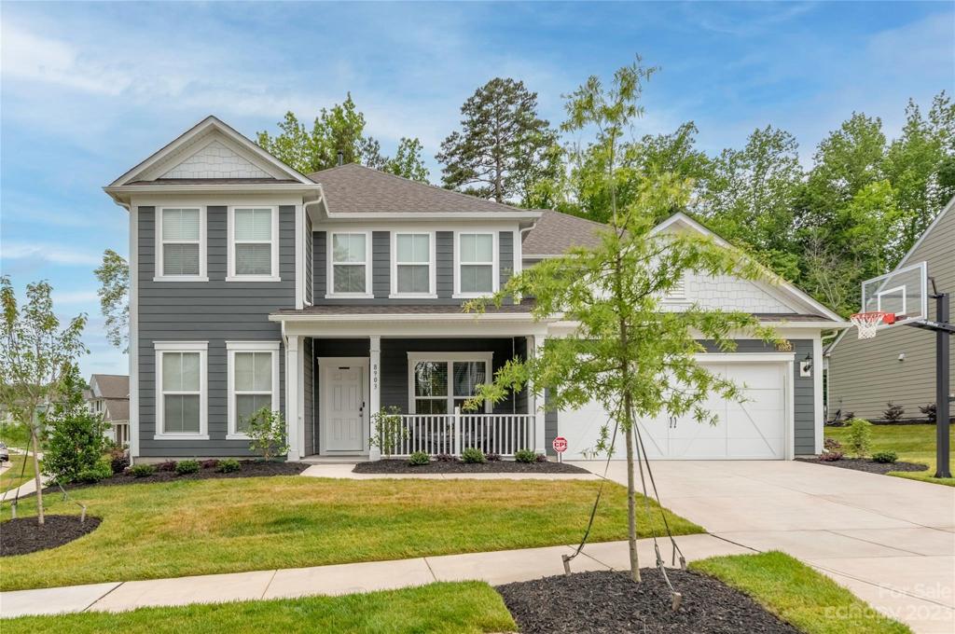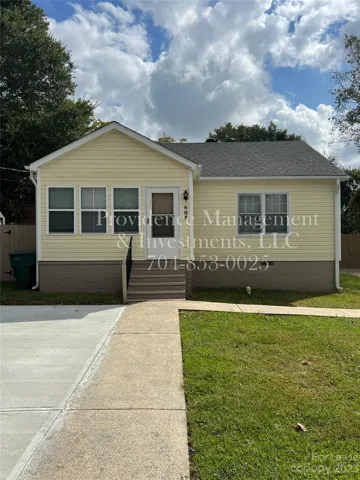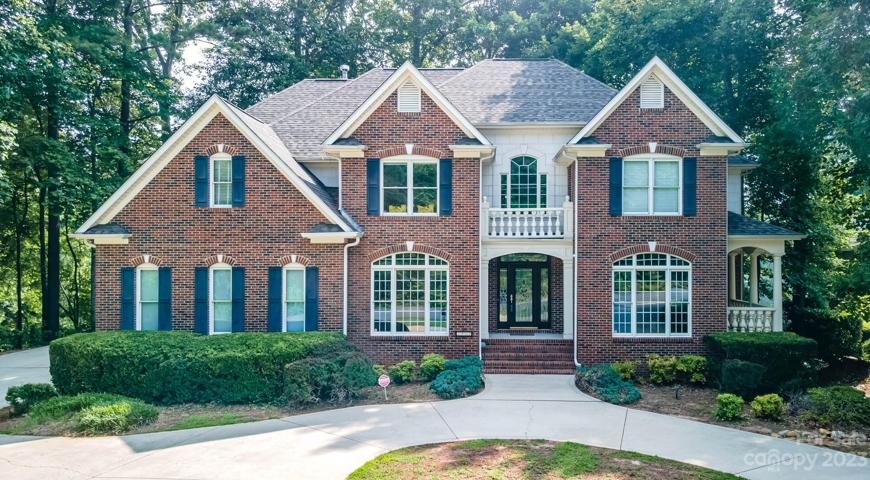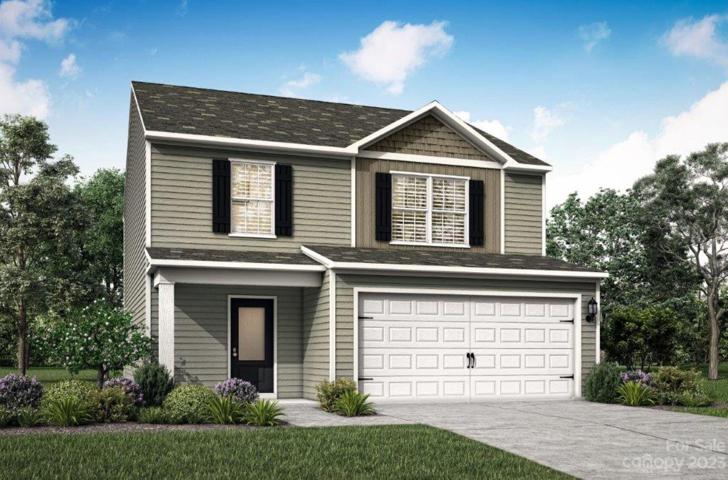434 Properties
Sort by:
15144 Rocky Bluff Loop, Davidson, NC 28036
15144 Rocky Bluff Loop, Davidson, NC 28036 Details
2 years ago
1649 Riverside Road, Lancaster, SC 29720
1649 Riverside Road, Lancaster, SC 29720 Details
2 years ago
8903 Ansley Park Place, Huntersville, NC 28078
8903 Ansley Park Place, Huntersville, NC 28078 Details
2 years ago
3428 Clover Valley Drive, Gastonia, NC 28052
3428 Clover Valley Drive, Gastonia, NC 28052 Details
2 years ago
