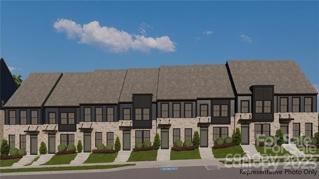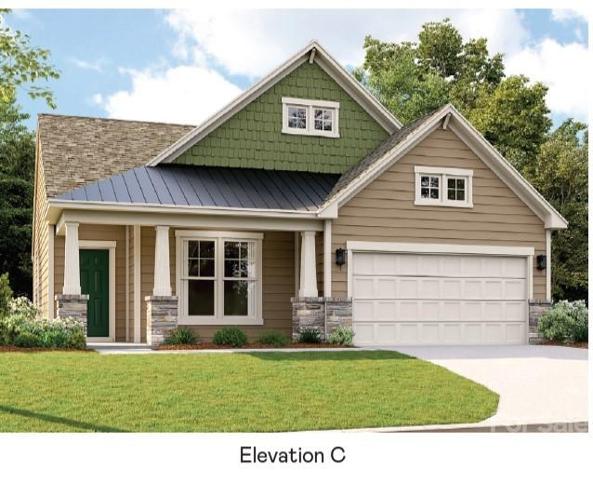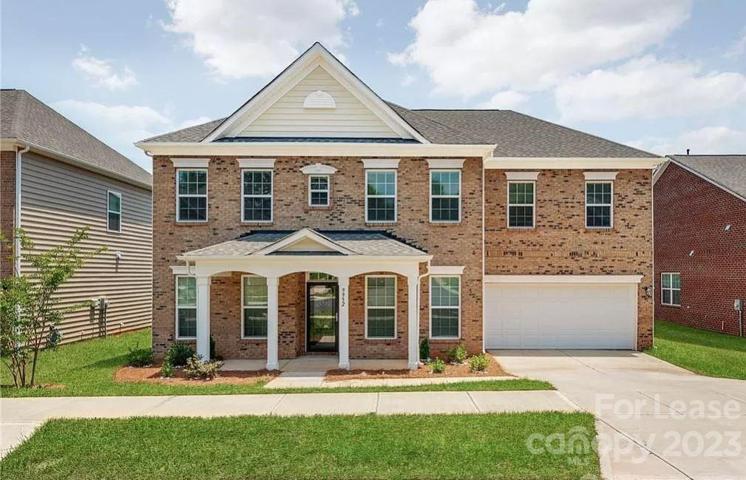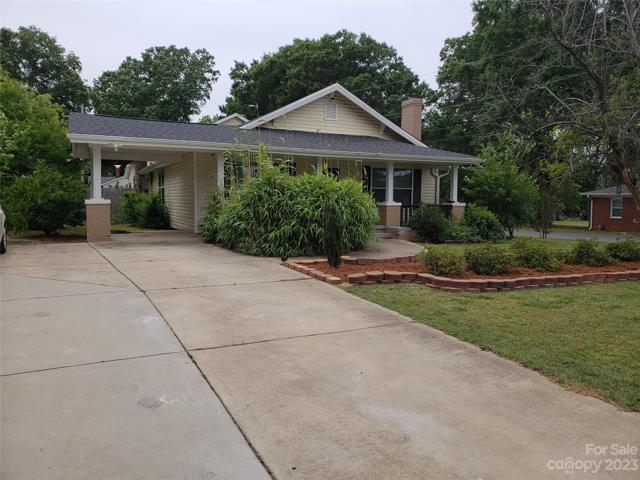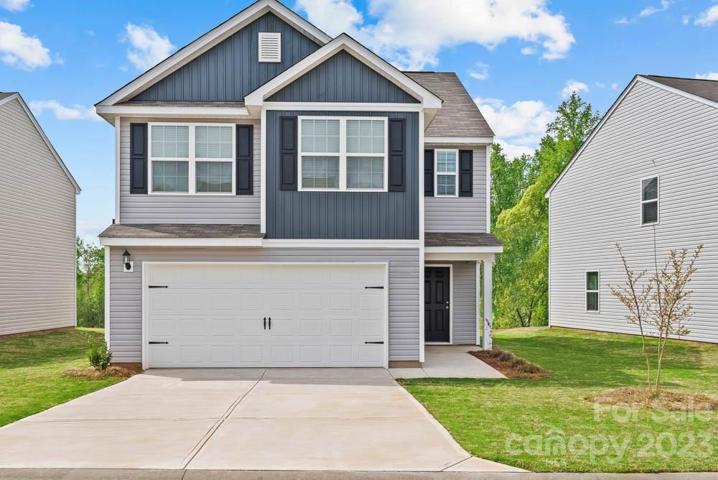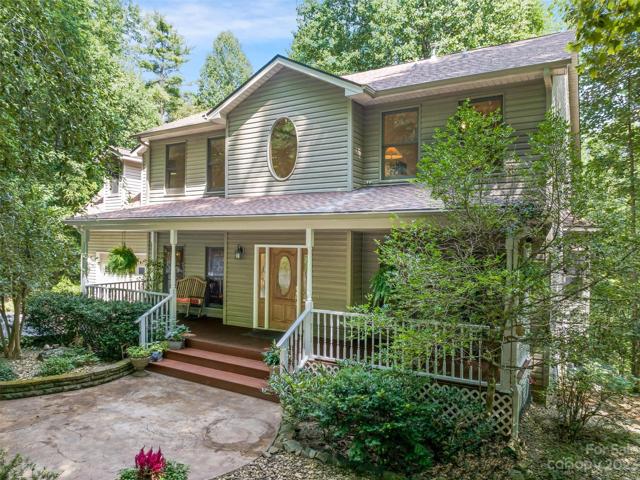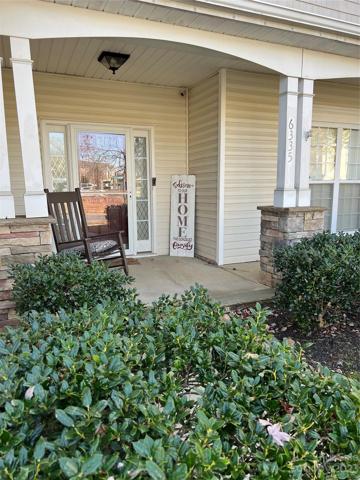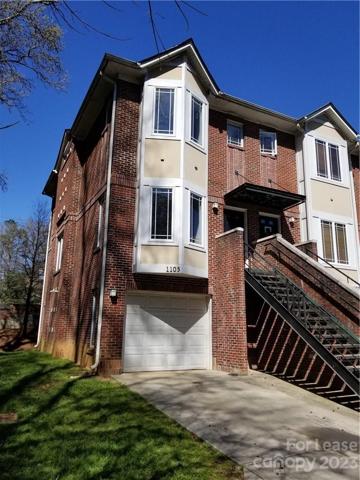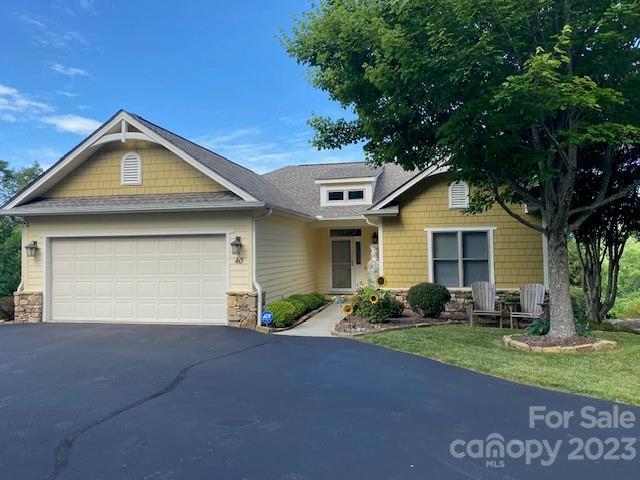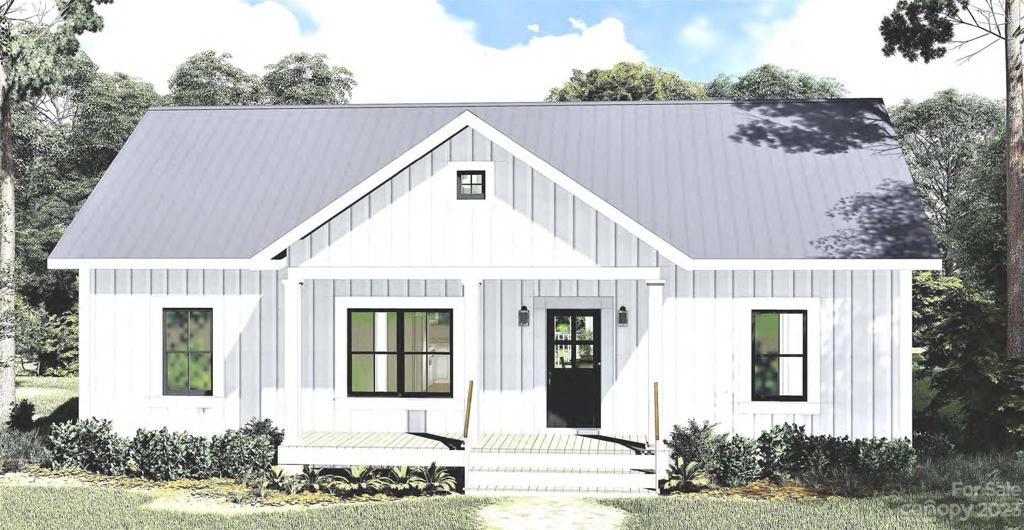434 Properties
Sort by:
429 Spearfield Lane, Charlotte, NC 28205
429 Spearfield Lane, Charlotte, NC 28205 Details
2 years ago
141 Olive Tea Lane, Statesville, NC 28625
141 Olive Tea Lane, Statesville, NC 28625 Details
2 years ago
9952 Maywine Circle, Huntersville, NC 28078
9952 Maywine Circle, Huntersville, NC 28078 Details
2 years ago
1629 Secrest Shortcut Road, Monroe, NC 28110
1629 Secrest Shortcut Road, Monroe, NC 28110 Details
2 years ago
3421 Clover Valley Drive, Gastonia, NC 28052
3421 Clover Valley Drive, Gastonia, NC 28052 Details
2 years ago
508 Claremont Drive, Flat Rock, NC 28731
508 Claremont Drive, Flat Rock, NC 28731 Details
2 years ago
000 Main Drive, Hendersonville, NC 28739
000 Main Drive, Hendersonville, NC 28739 Details
2 years ago
424 Ogburn Street, Mooresville, NC 28115
424 Ogburn Street, Mooresville, NC 28115 Details
2 years ago
