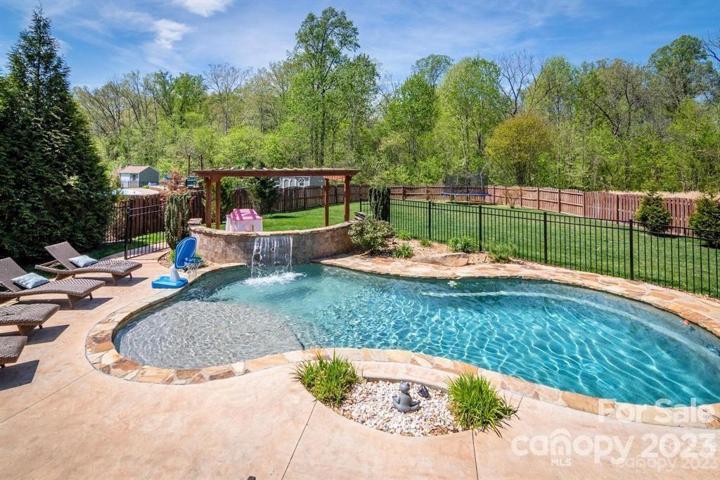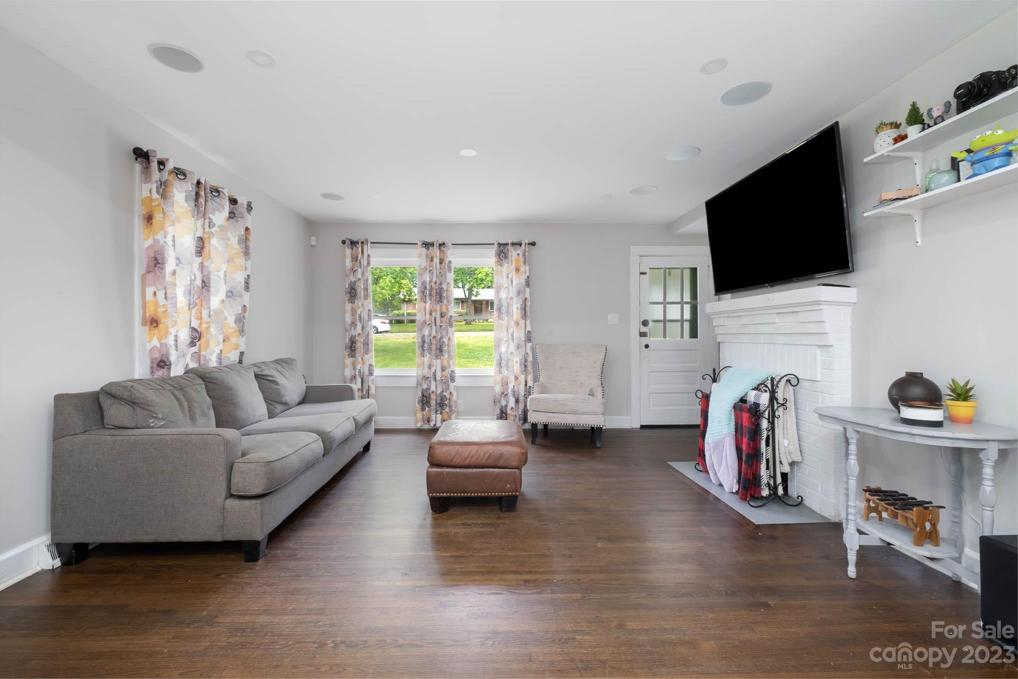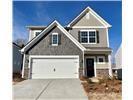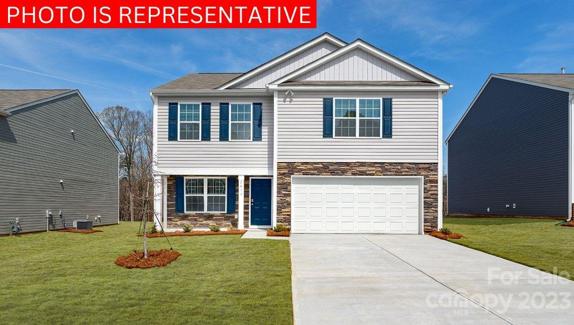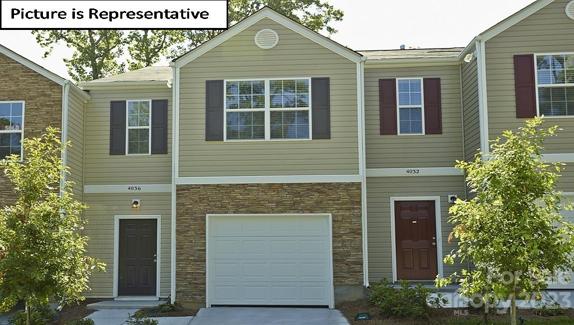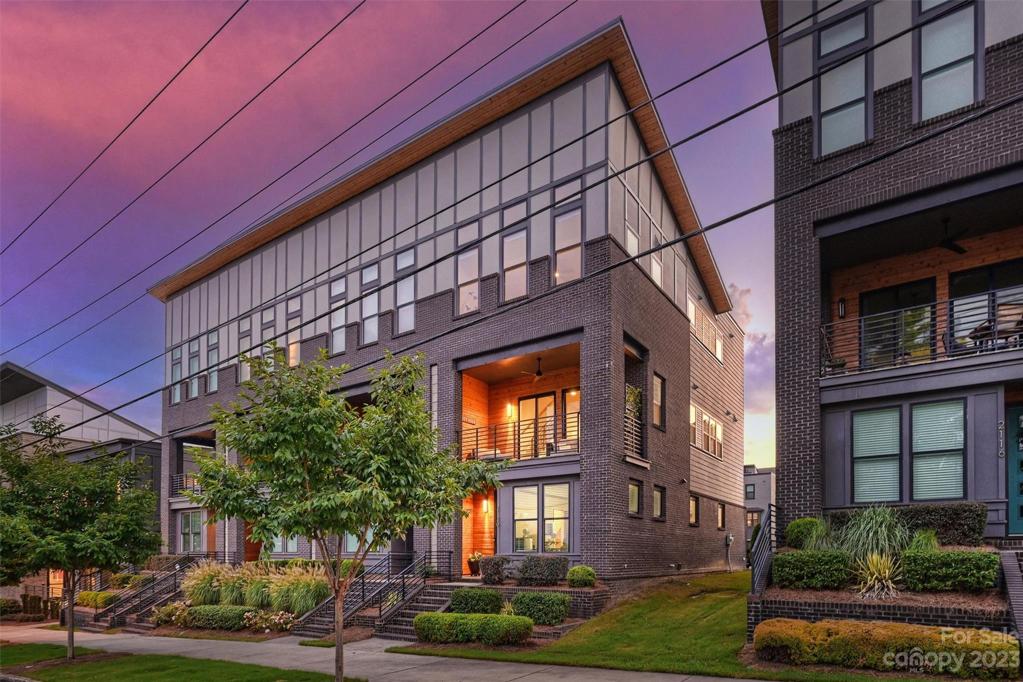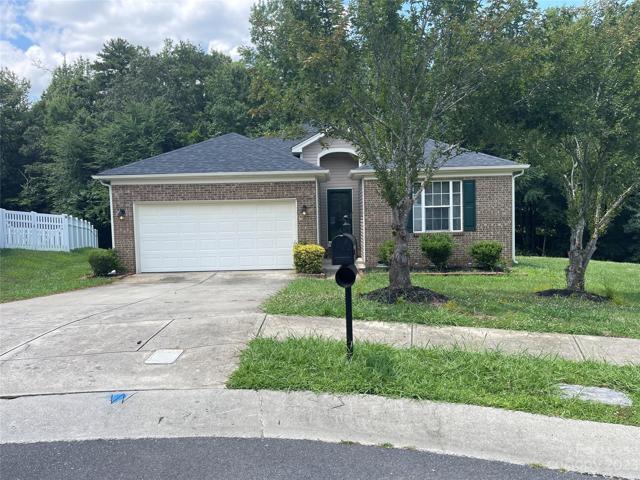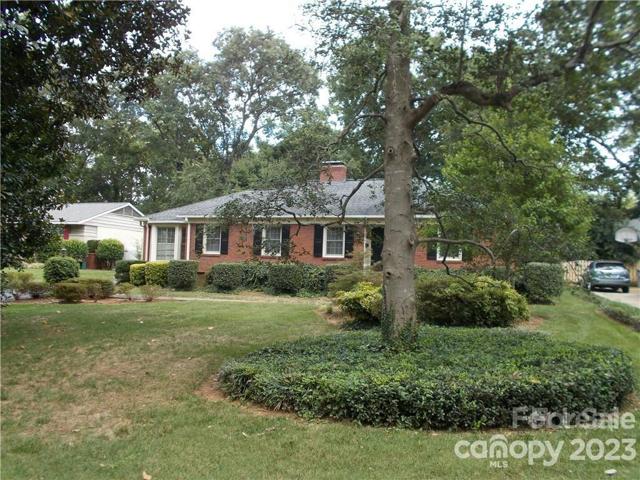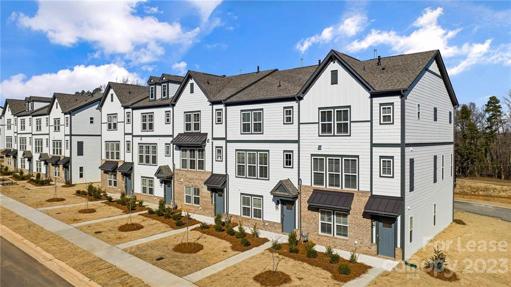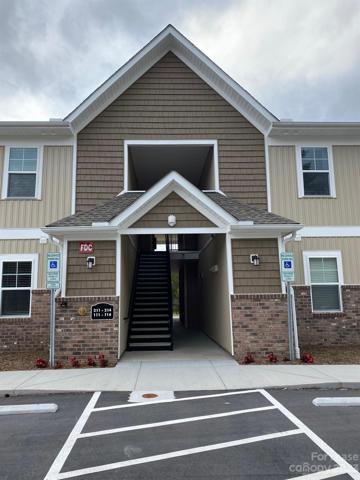434 Properties
Sort by:
217 Crimson Orchard Drive, Mooresville, NC 28115
217 Crimson Orchard Drive, Mooresville, NC 28115 Details
2 years ago
1010 Kentucky Street, Kannapolis, NC 28083
1010 Kentucky Street, Kannapolis, NC 28083 Details
2 years ago
377 Runner Stone N Lane, Fort Mill, SC 29715
377 Runner Stone N Lane, Fort Mill, SC 29715 Details
2 years ago
8021 Murray Branch Drive, Charlotte, NC 28216
8021 Murray Branch Drive, Charlotte, NC 28216 Details
2 years ago
2603 Bridgeville Lane, Charlotte, NC 28262
2603 Bridgeville Lane, Charlotte, NC 28262 Details
2 years ago
