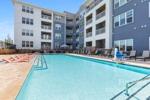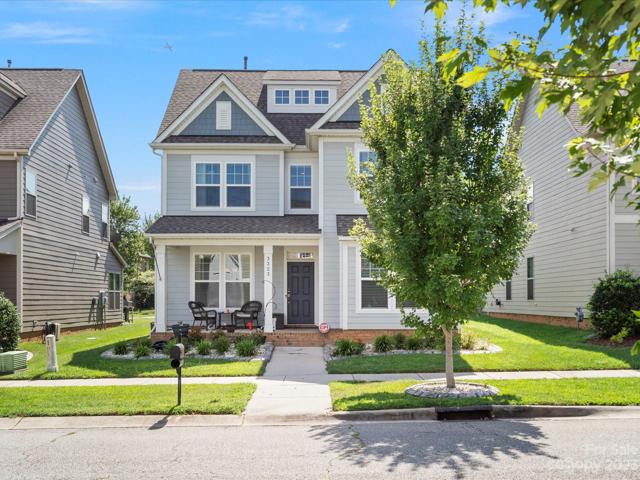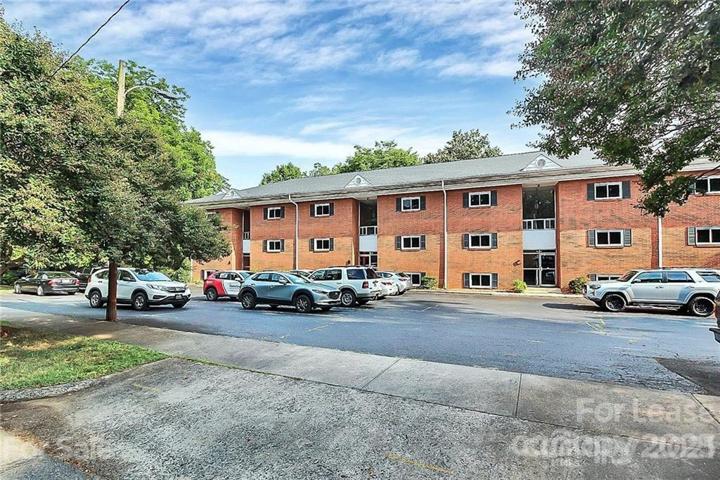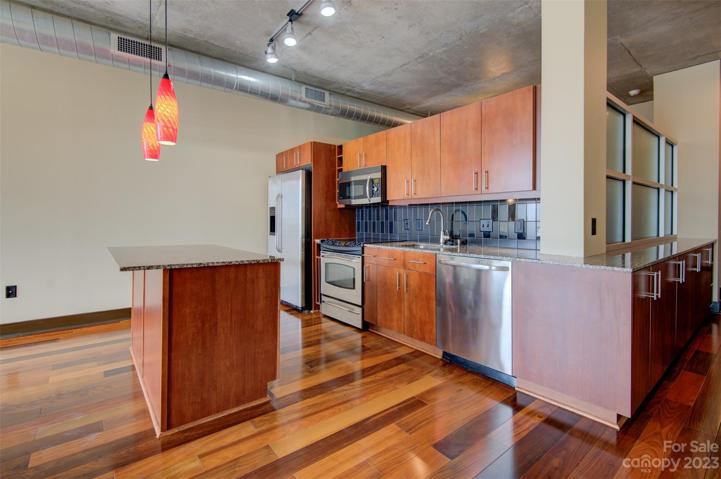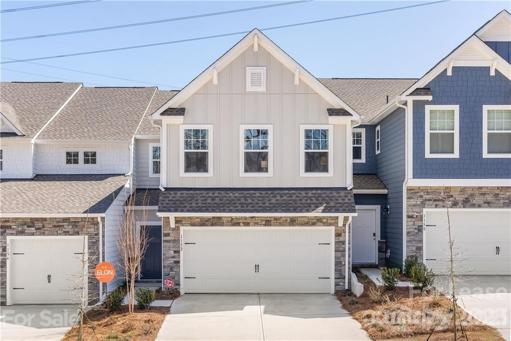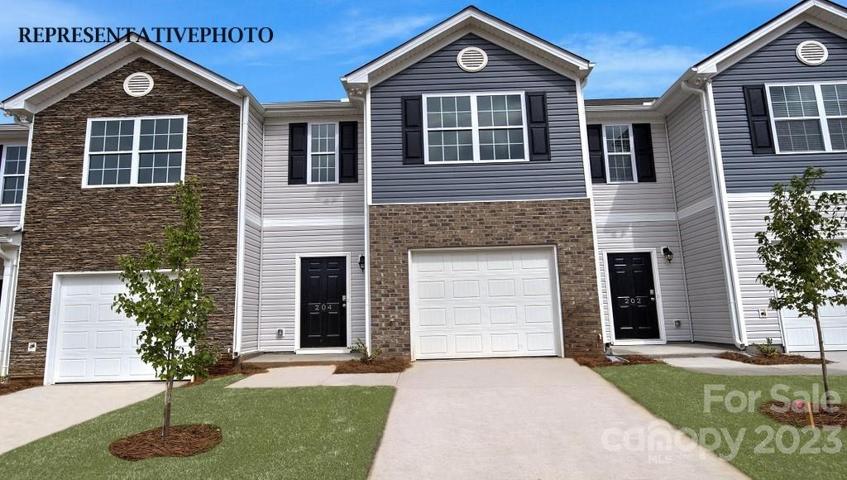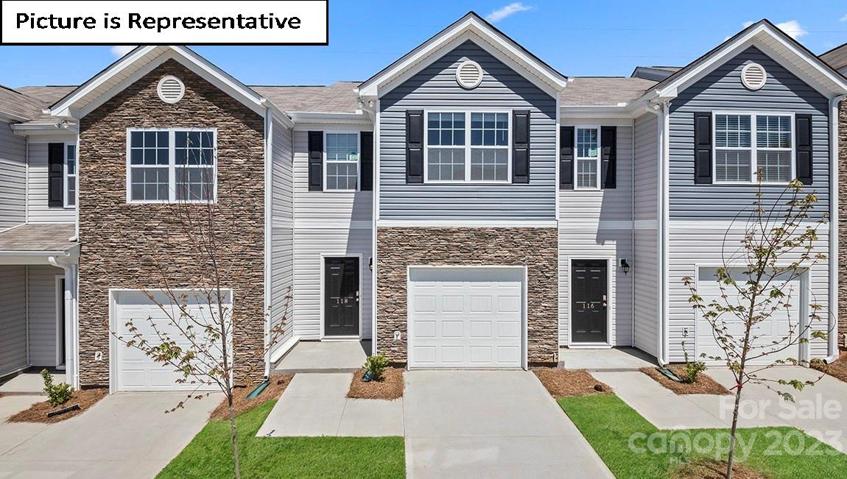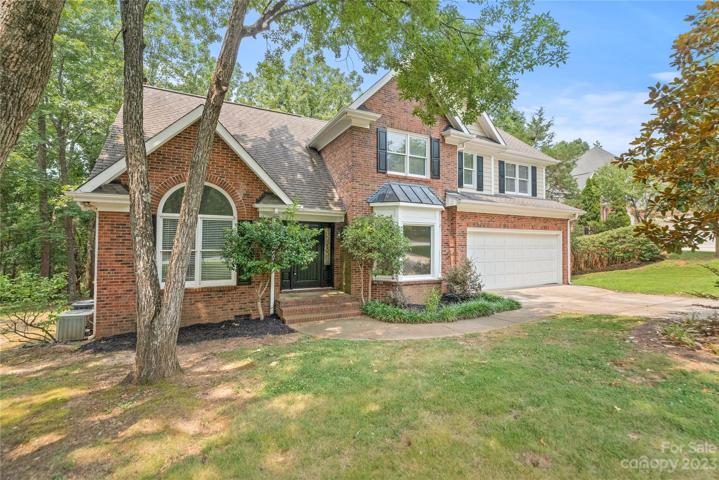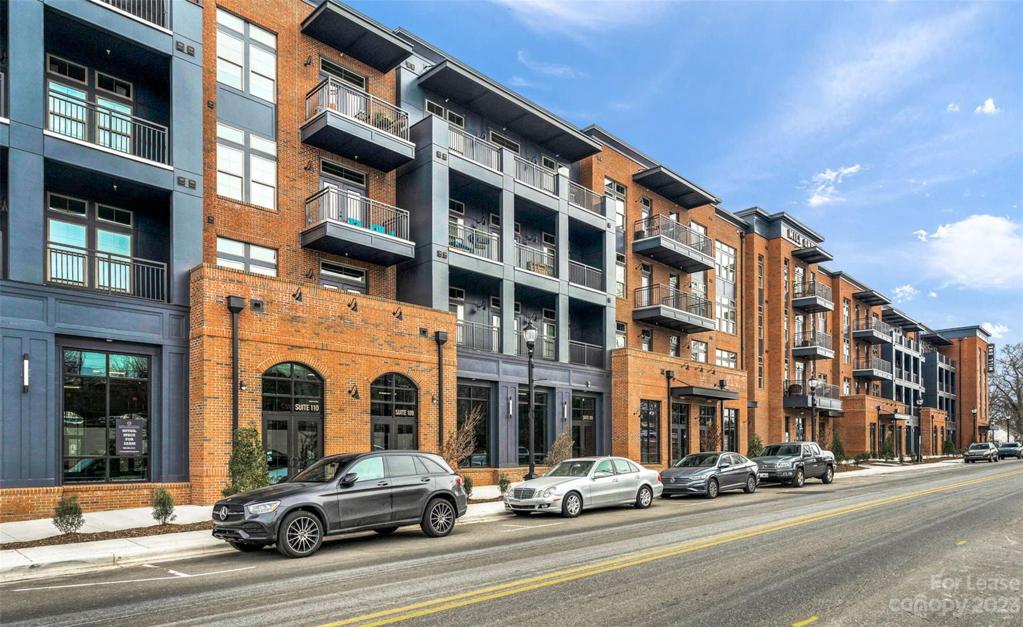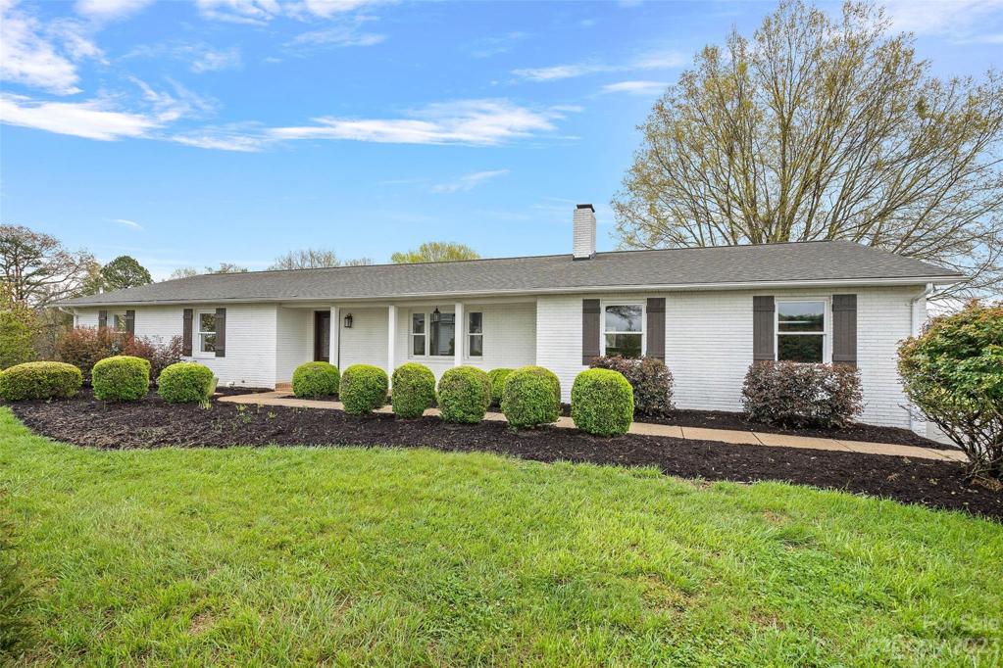434 Properties
Sort by:
2200 Silver Crescent Drive, Charlotte, NC 28273
2200 Silver Crescent Drive, Charlotte, NC 28273 Details
2 years ago
3323 Christopher Jacob Court, Monroe, NC 28110
3323 Christopher Jacob Court, Monroe, NC 28110 Details
2 years ago
201 N Church Street, Mooresville, NC 28115
201 N Church Street, Mooresville, NC 28115 Details
2 years ago
127 Streamside Estates, Mooresville, NC 28117
127 Streamside Estates, Mooresville, NC 28117 Details
2 years ago
