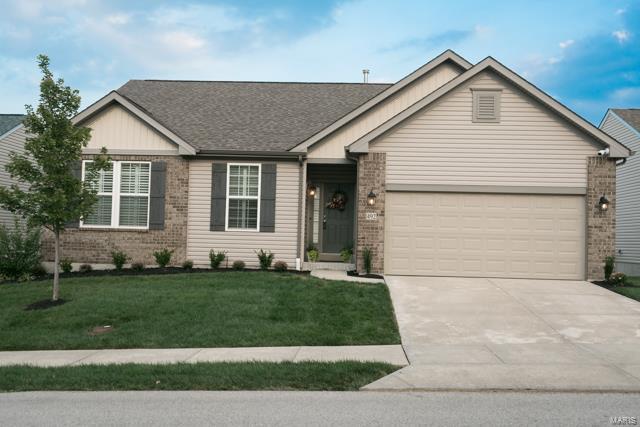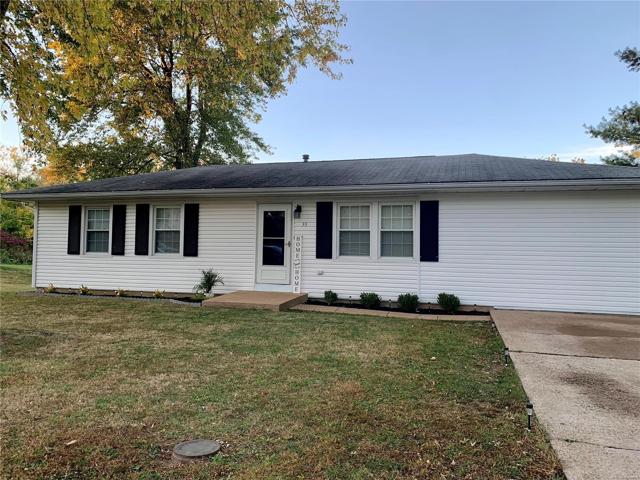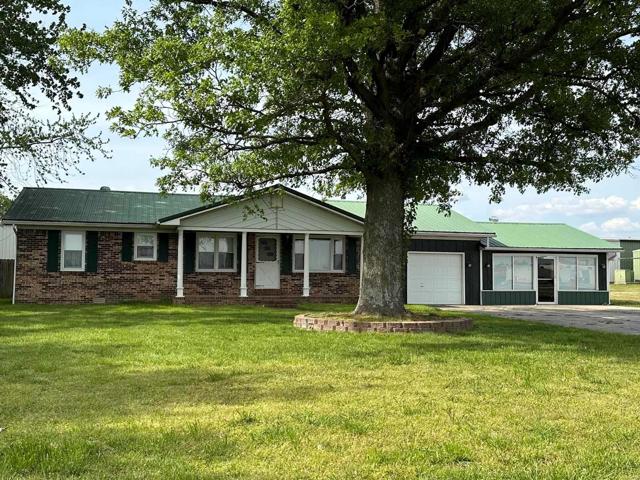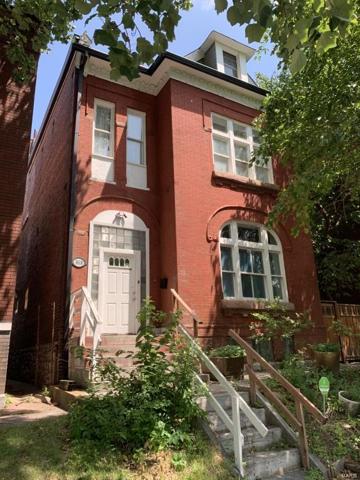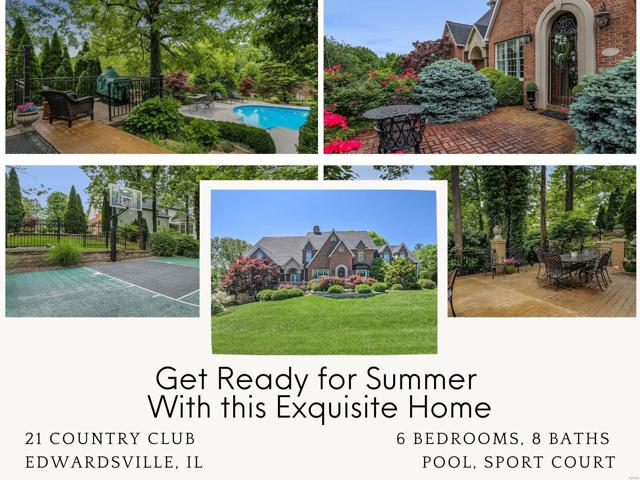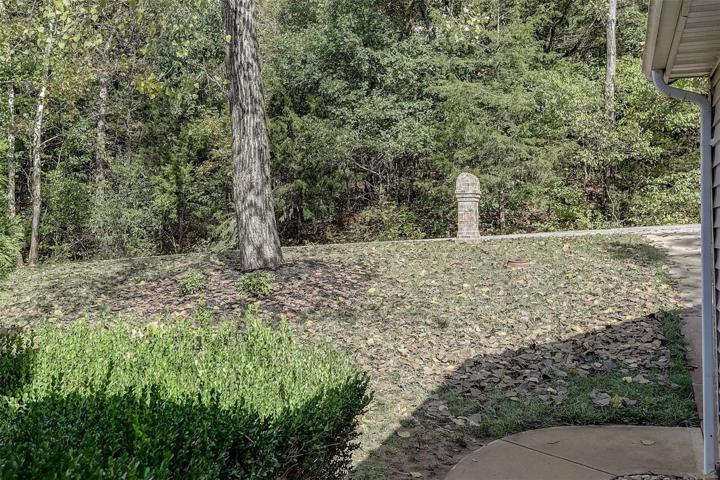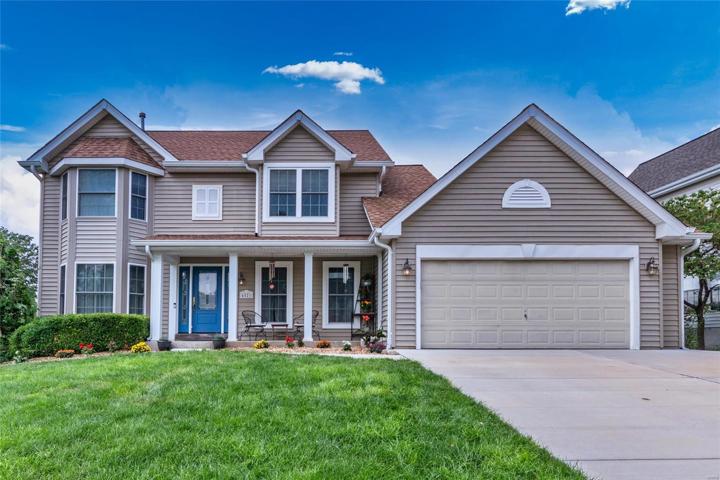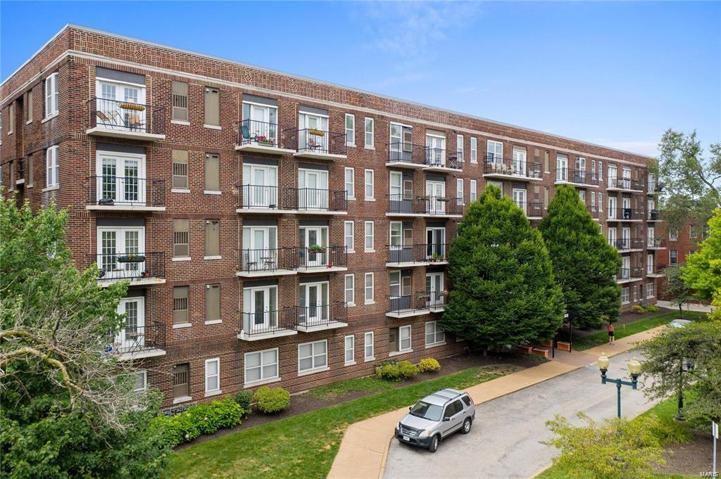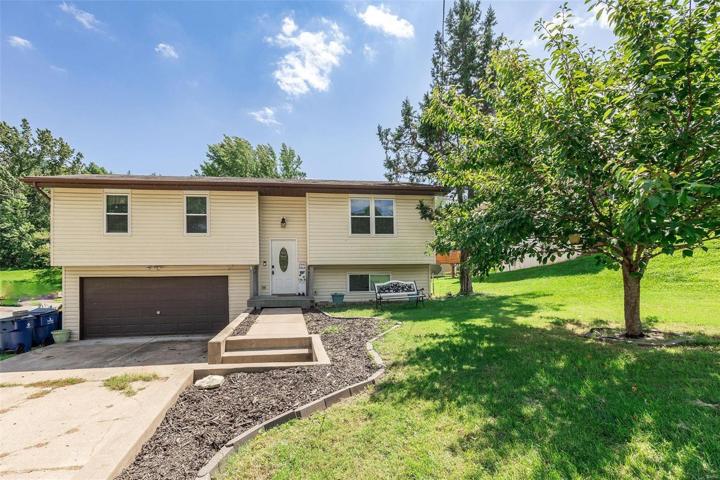180 Properties
Sort by:
492 Old Friedens Road, St Charles, MO 63303
492 Old Friedens Road, St Charles, MO 63303 Details
2 years ago
3618 S Jefferson Avenue, St Louis, MO 63118
3618 S Jefferson Avenue, St Louis, MO 63118 Details
2 years ago
21 Country Club Drive, Edwardsville, IL 62025
21 Country Club Drive, Edwardsville, IL 62025 Details
2 years ago
9647 Moonshine Drive, Hillsboro, MO 63050
9647 Moonshine Drive, Hillsboro, MO 63050 Details
2 years ago
4521 Emerald View Court, Eureka, MO 63025
4521 Emerald View Court, Eureka, MO 63025 Details
2 years ago
5644 Pershing Avenue, St Louis, MO 63112
5644 Pershing Avenue, St Louis, MO 63112 Details
2 years ago
