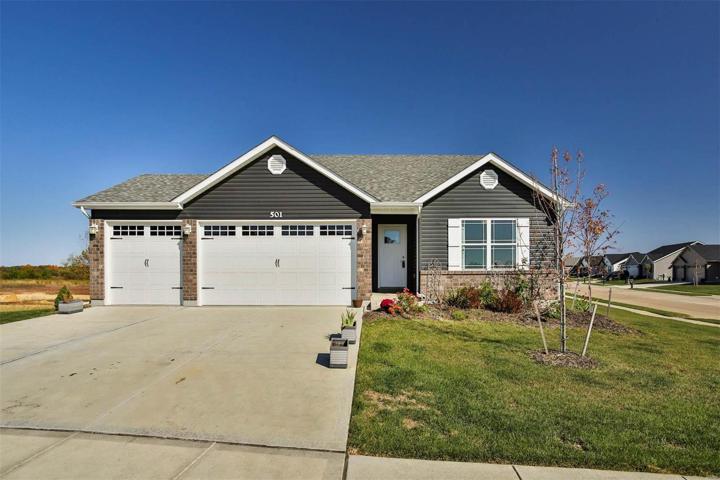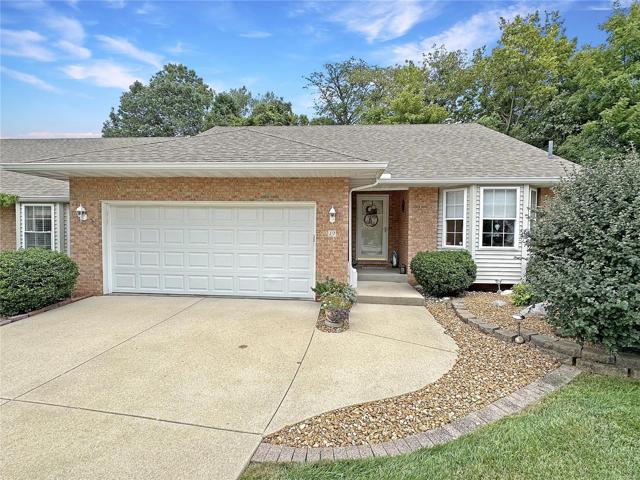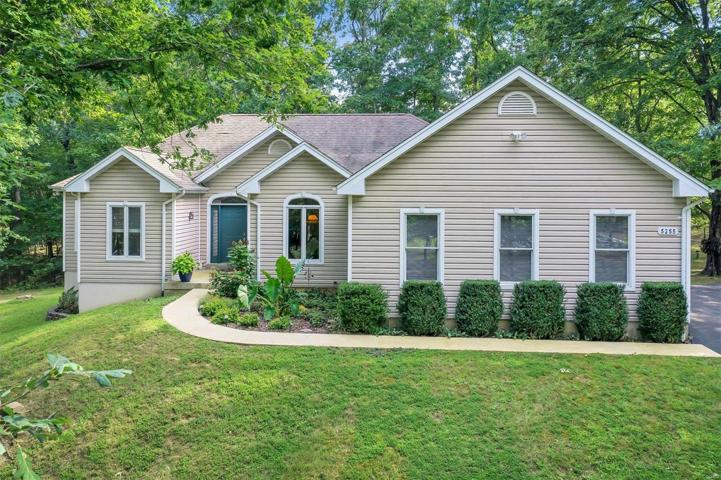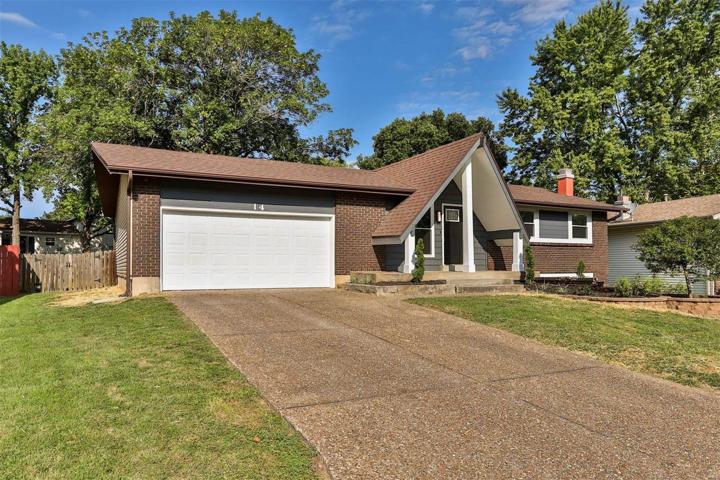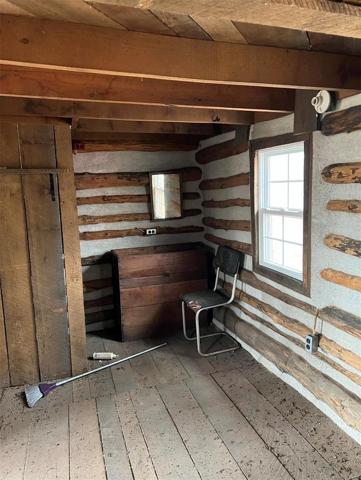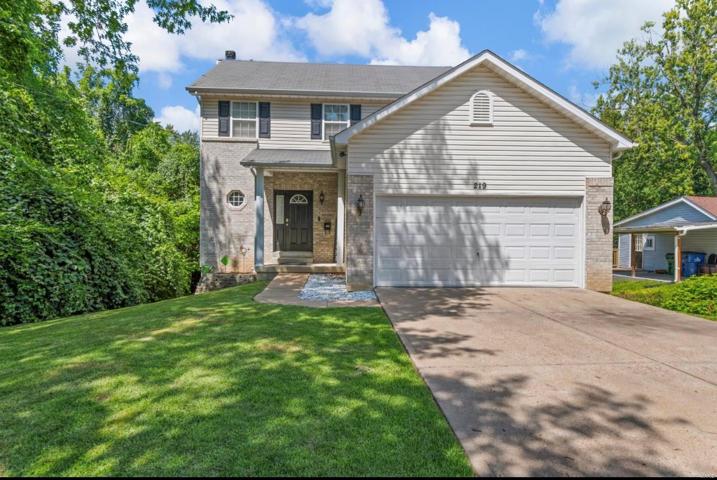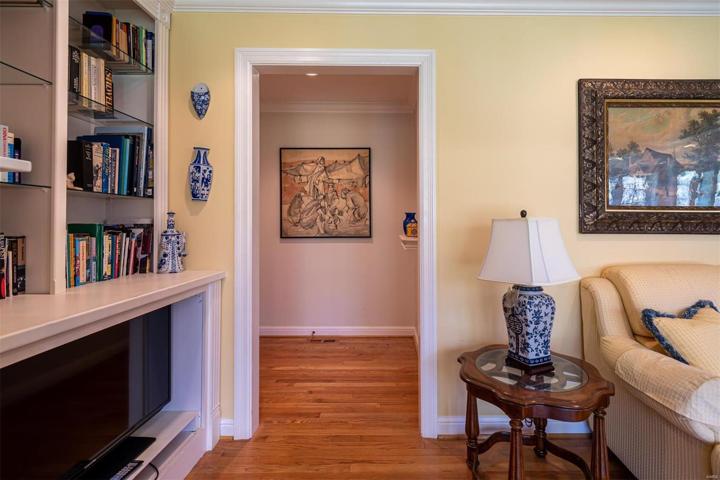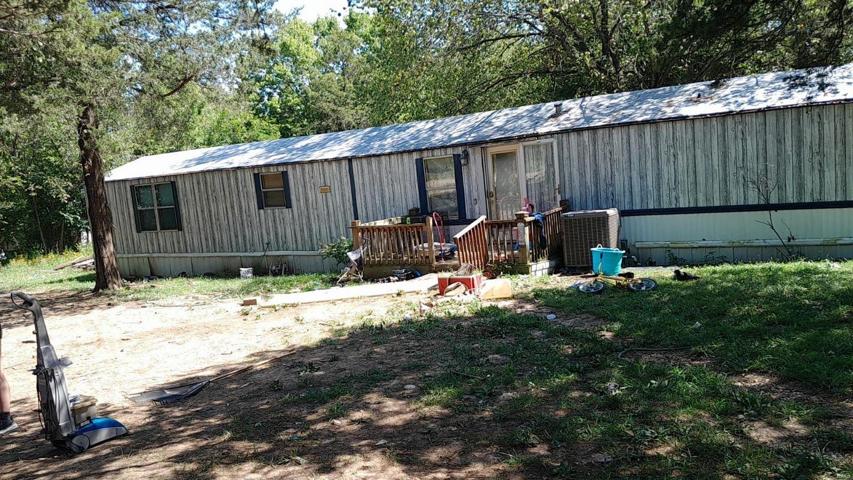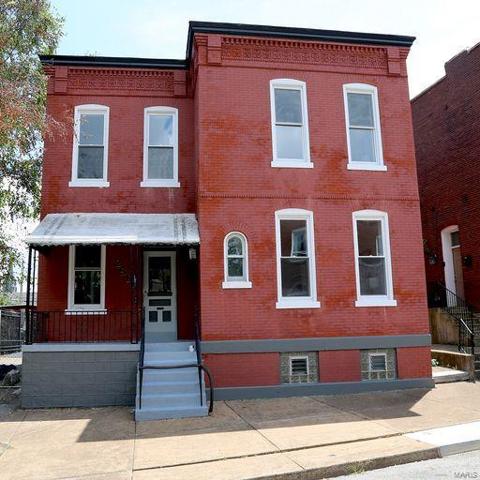180 Properties
Sort by:
501 Huntleigh Hollow Drive, Wentzville, MO 63348
501 Huntleigh Hollow Drive, Wentzville, MO 63348 Details
2 years ago
27 Kingston Road, Collinsville, IL 62234
27 Kingston Road, Collinsville, IL 62234 Details
2 years ago
5255 Crown Hill Dr. , Cedar Hill, MO 63016
5255 Crown Hill Dr. , Cedar Hill, MO 63016 Details
2 years ago
1601 Country Hill Lane, Manchester, MO 63021
1601 Country Hill Lane, Manchester, MO 63021 Details
2 years ago
14 Oak Terrace Drive, St Peters, MO 63376
14 Oak Terrace Drive, St Peters, MO 63376 Details
2 years ago
458 Krakow Ridge Lane, Washington, MO 63090
458 Krakow Ridge Lane, Washington, MO 63090 Details
2 years ago
1330 Mitchell Road, Park Hills, MO 63601
1330 Mitchell Road, Park Hills, MO 63601 Details
2 years ago
2812 Pennsylvania Avenue, St Louis, MO 63118
2812 Pennsylvania Avenue, St Louis, MO 63118 Details
2 years ago
