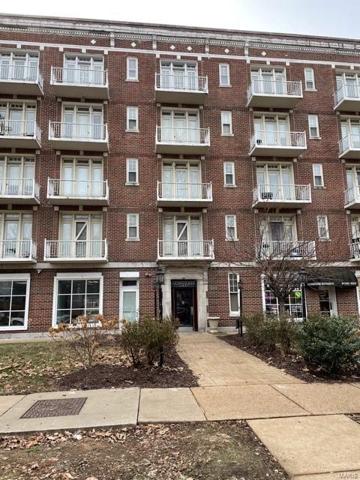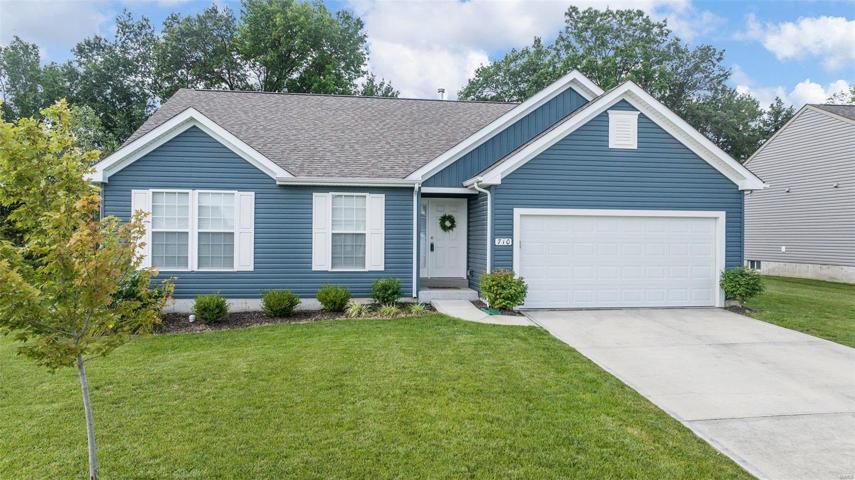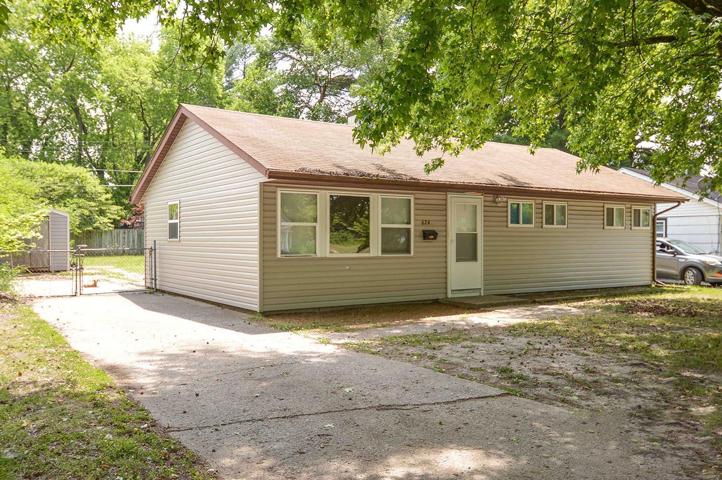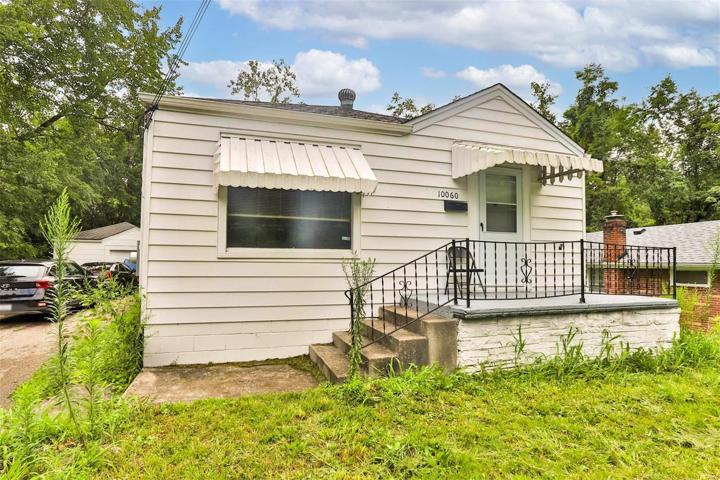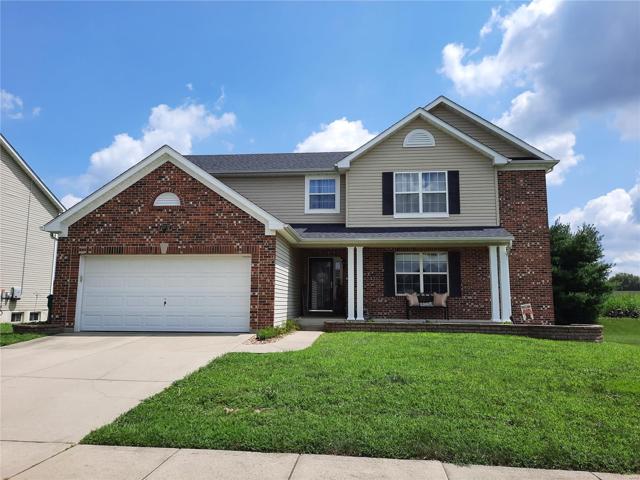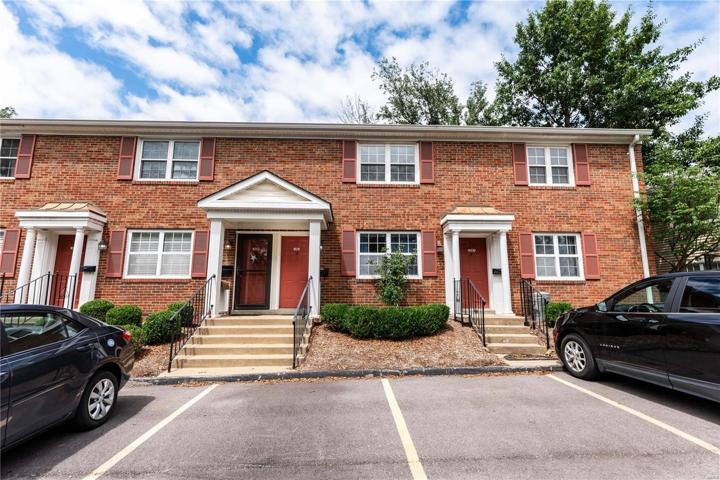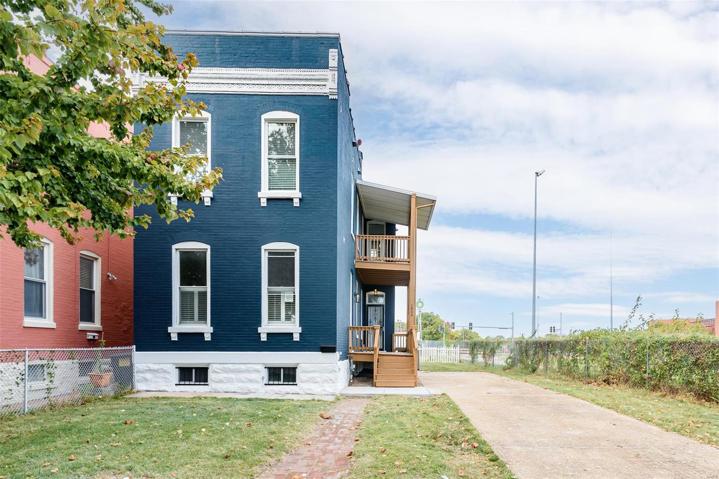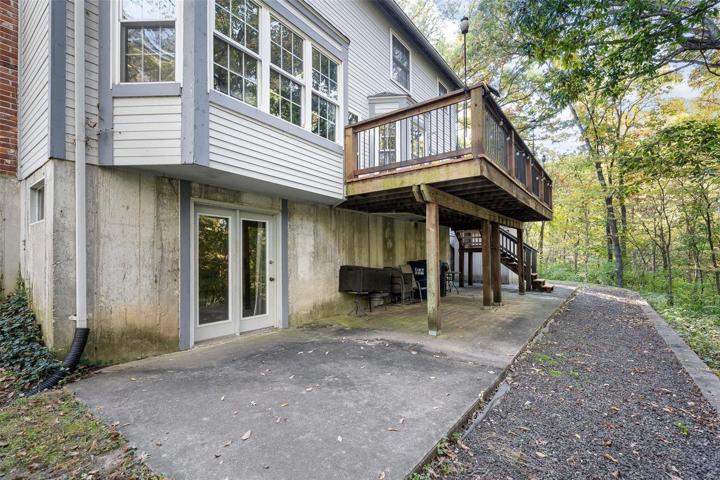180 Properties
Sort by:
5316 Pershing Avenue, St Louis, MO 63112
5316 Pershing Avenue, St Louis, MO 63112 Details
2 years ago
6336 Washington Avenue, Berkeley, MO 63134
6336 Washington Avenue, Berkeley, MO 63134 Details
2 years ago
624 Royal Heights Road, Belleville, IL 62226
624 Royal Heights Road, Belleville, IL 62226 Details
2 years ago
7064 Milburn Estates Drive, O’Fallon, IL 62269
7064 Milburn Estates Drive, O'Fallon, IL 62269 Details
2 years ago
435 Cheshire Farm Lane, St Louis, MO 63141
435 Cheshire Farm Lane, St Louis, MO 63141 Details
2 years ago
4244 Weatherton Place , St Charles, MO 63304
4244 Weatherton Place , St Charles, MO 63304 Details
2 years ago
