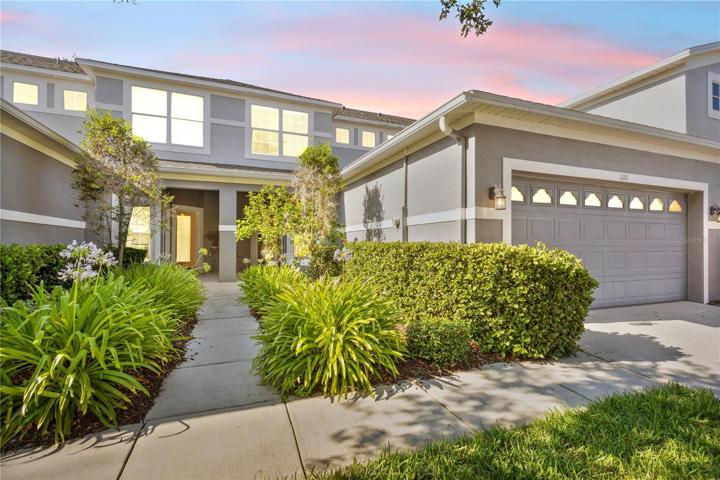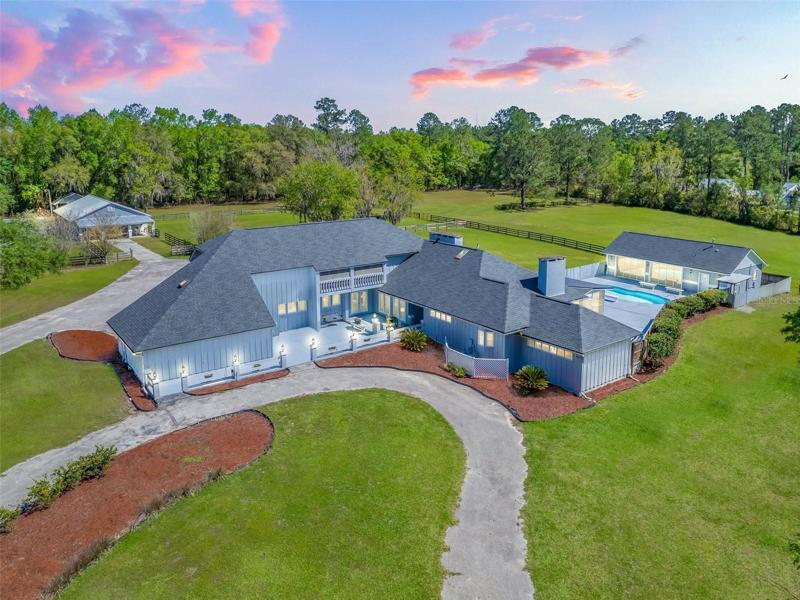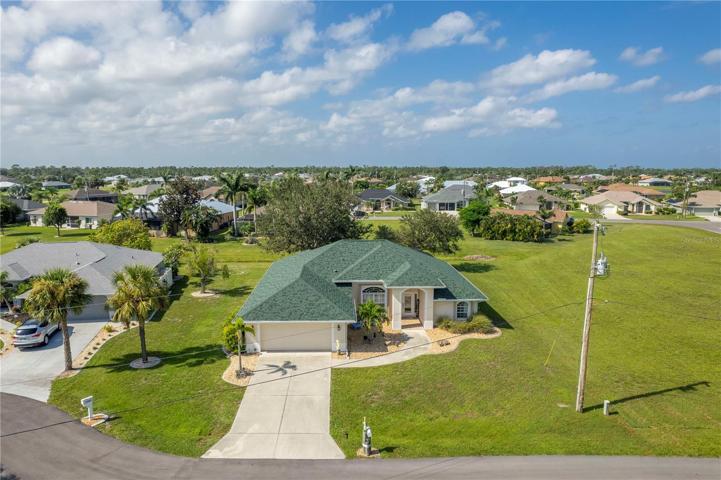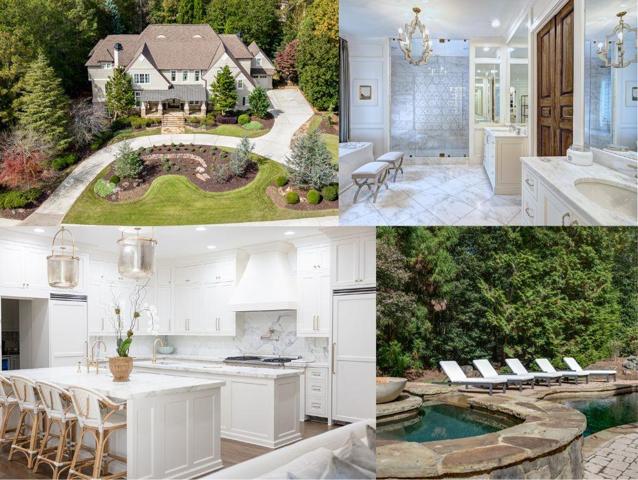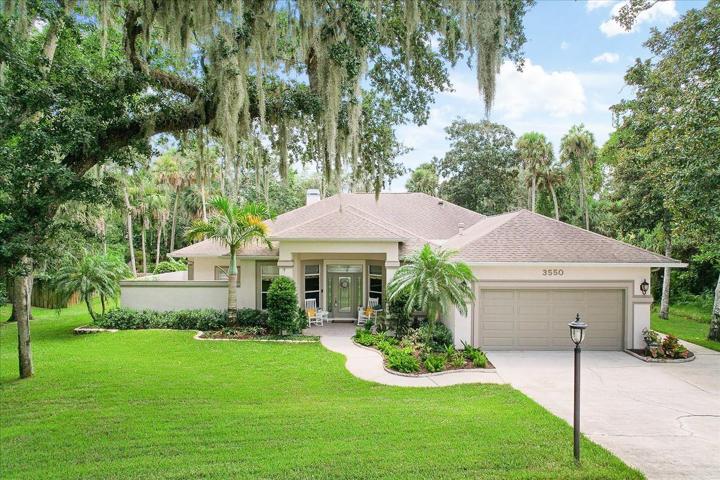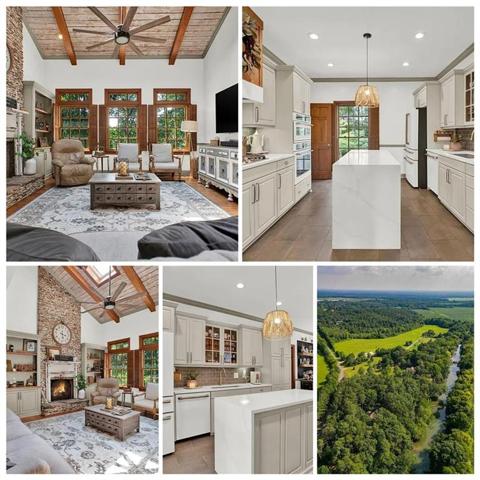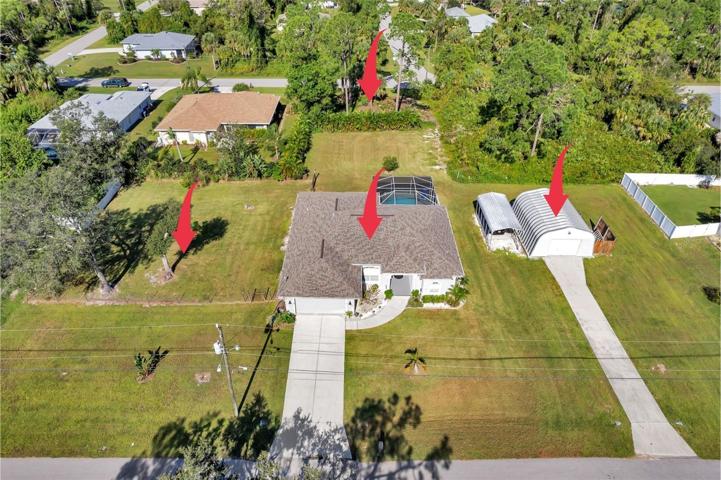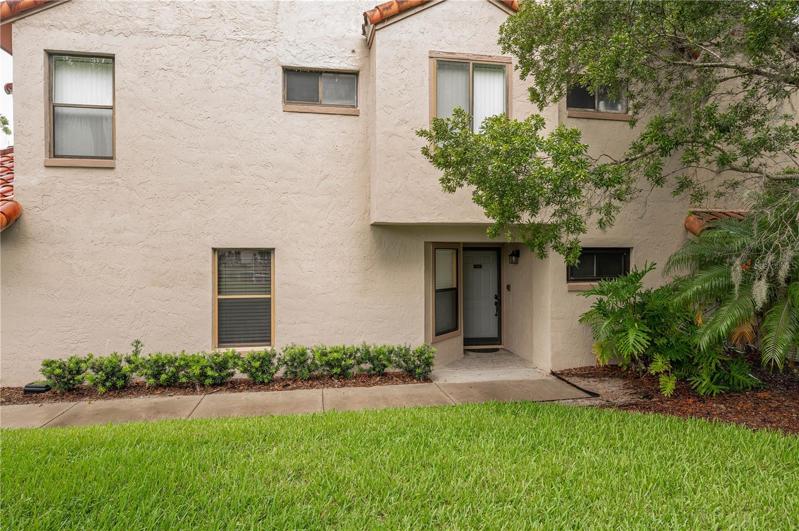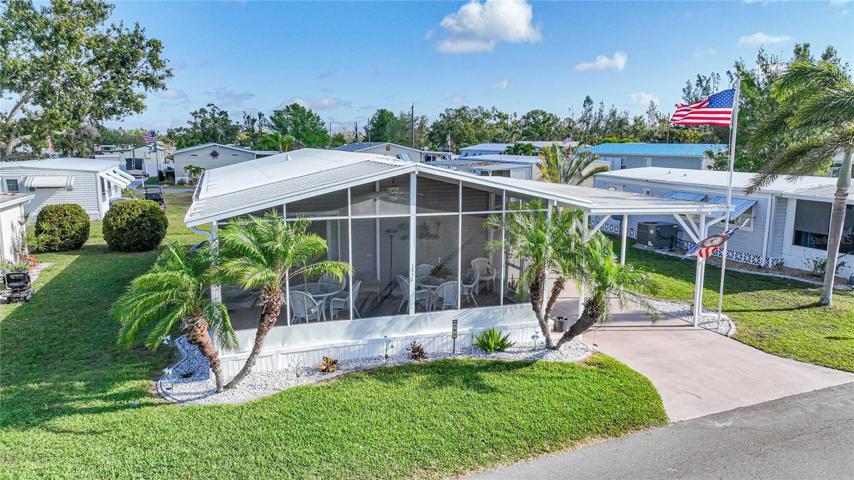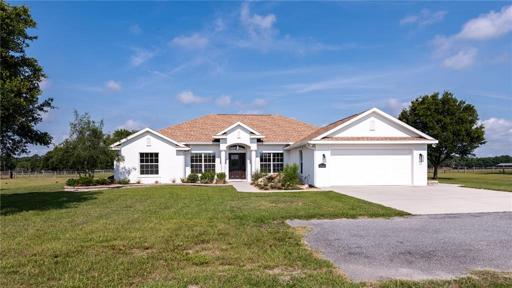921 Properties
Sort by:
10607 NW 53RD TERRACE, GAINESVILLE, FL 32653
10607 NW 53RD TERRACE, GAINESVILLE, FL 32653 Details
1 year ago
3550 BELLE LARGO WAY, TITUSVILLE, FL 32780
3550 BELLE LARGO WAY, TITUSVILLE, FL 32780 Details
1 year ago
2815 WESTBERRY TERRACE, NORTH PORT, FL 34286
2815 WESTBERRY TERRACE, NORTH PORT, FL 34286 Details
1 year ago
