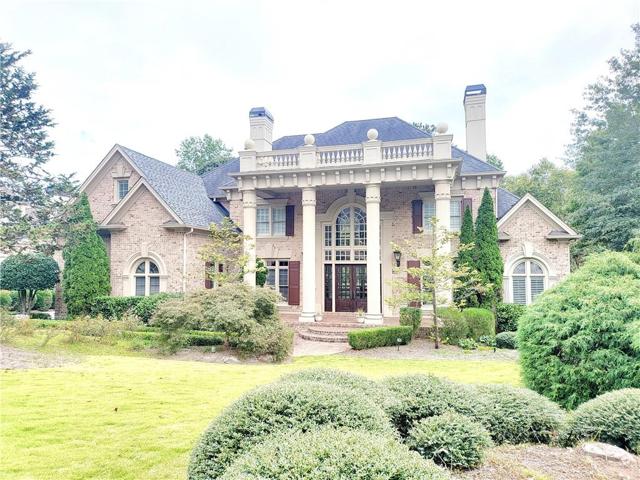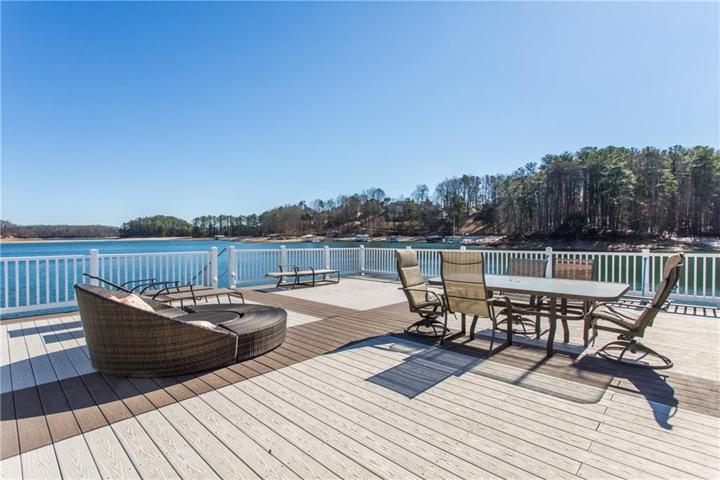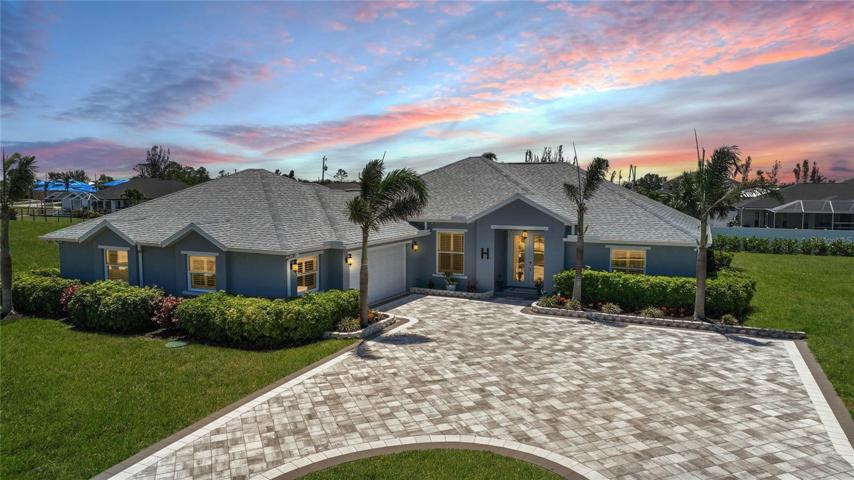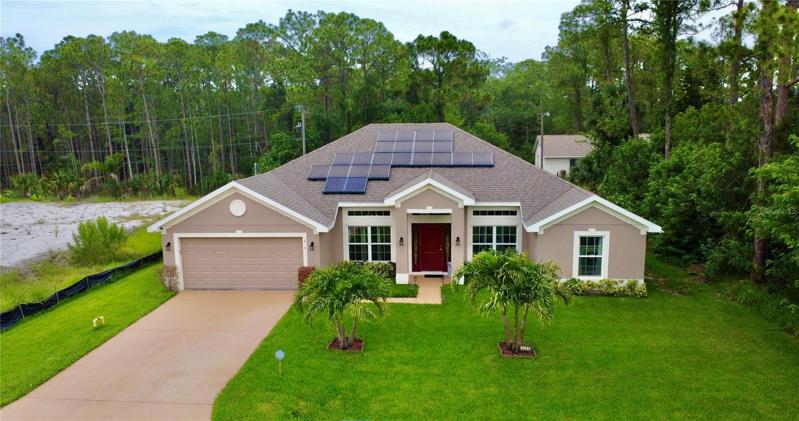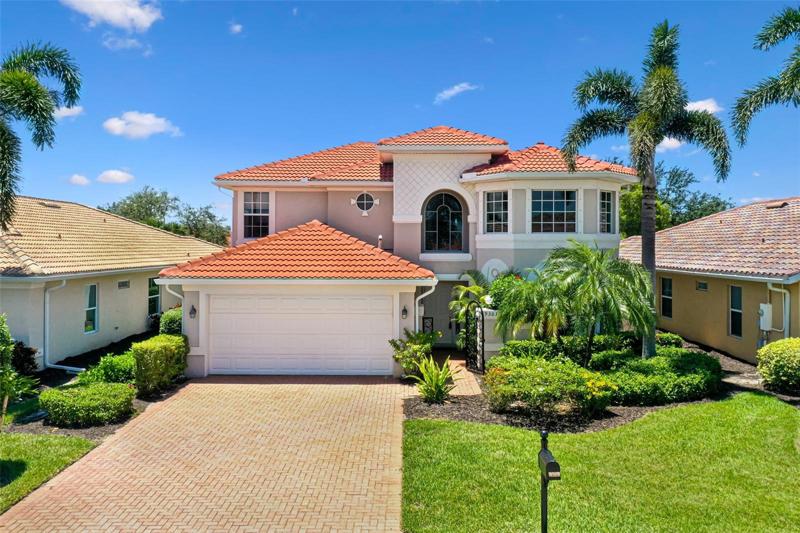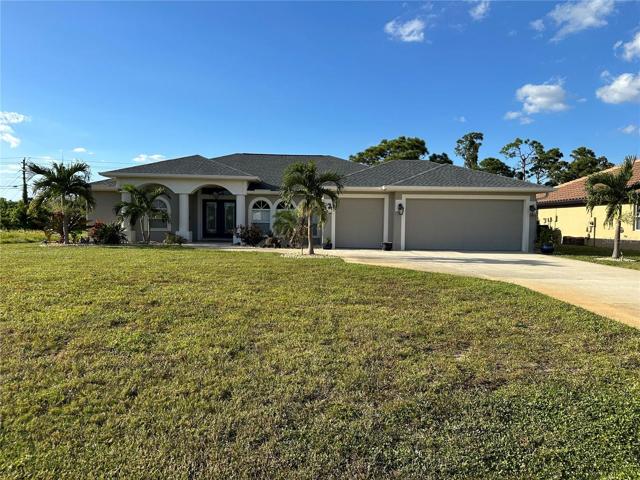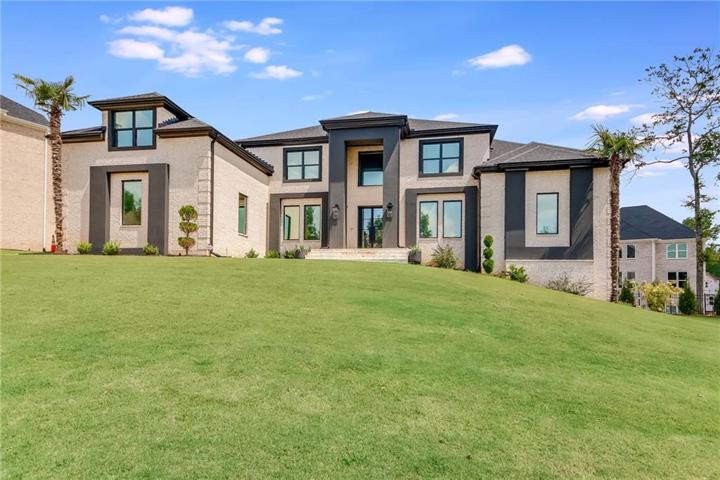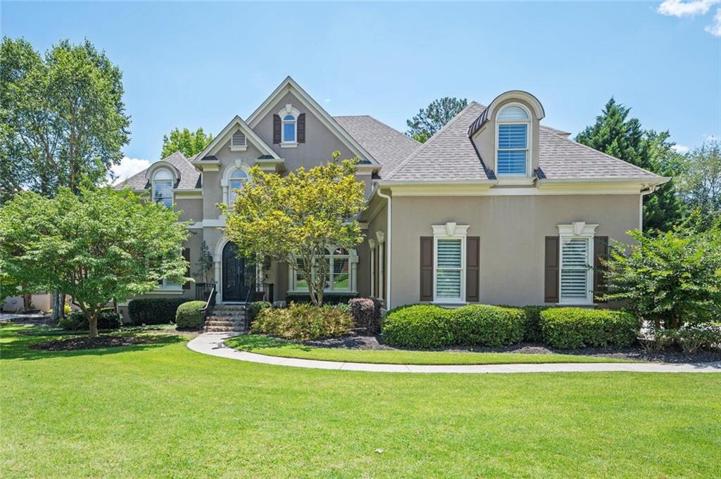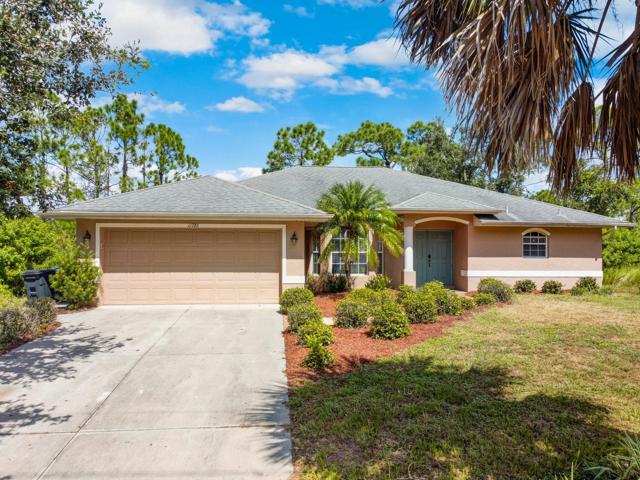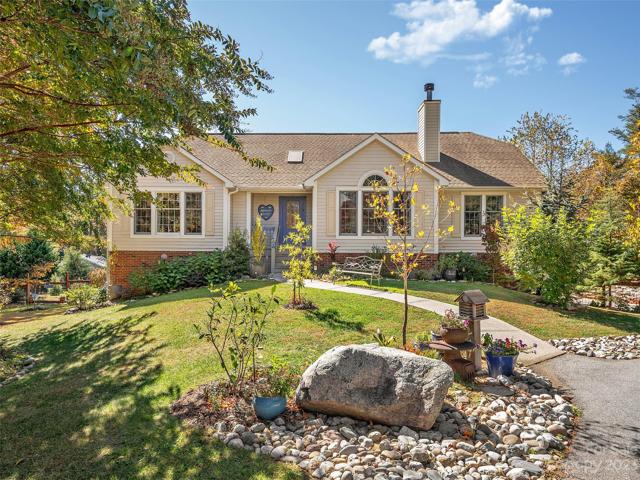921 Properties
Sort by:
9303 LA BIANCO STREET, FORT MYERS, FL 33967
9303 LA BIANCO STREET, FORT MYERS, FL 33967 Details
1 year ago
11786 DE MIRANDA AVENUE, NORTH PORT, FL 34287
11786 DE MIRANDA AVENUE, NORTH PORT, FL 34287 Details
1 year ago
23 Old Applewood Lane, Hendersonville, NC 28739
23 Old Applewood Lane, Hendersonville, NC 28739 Details
1 year ago
