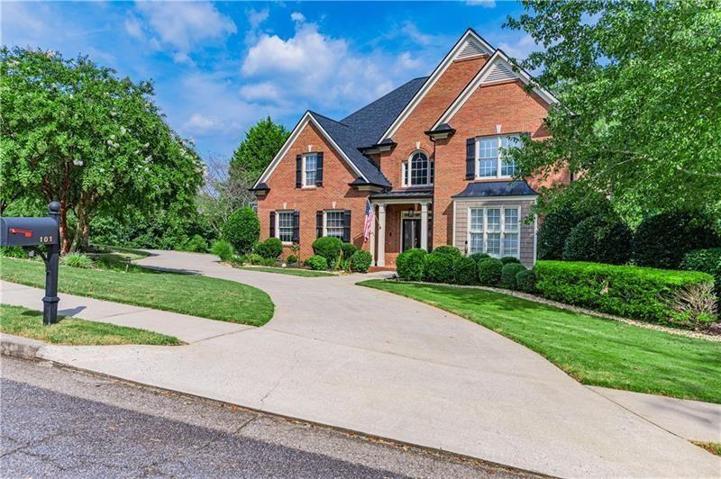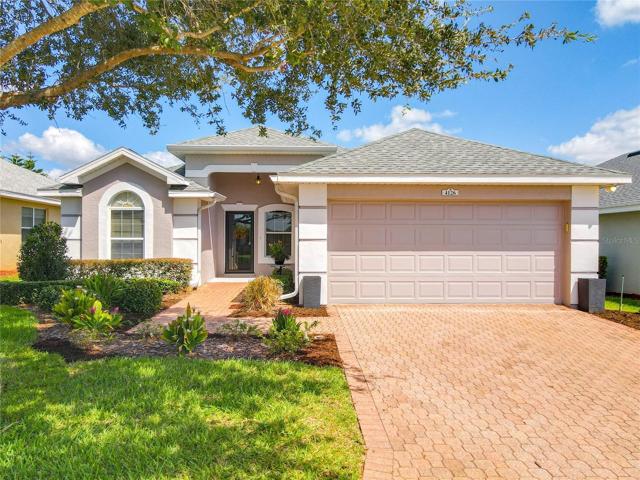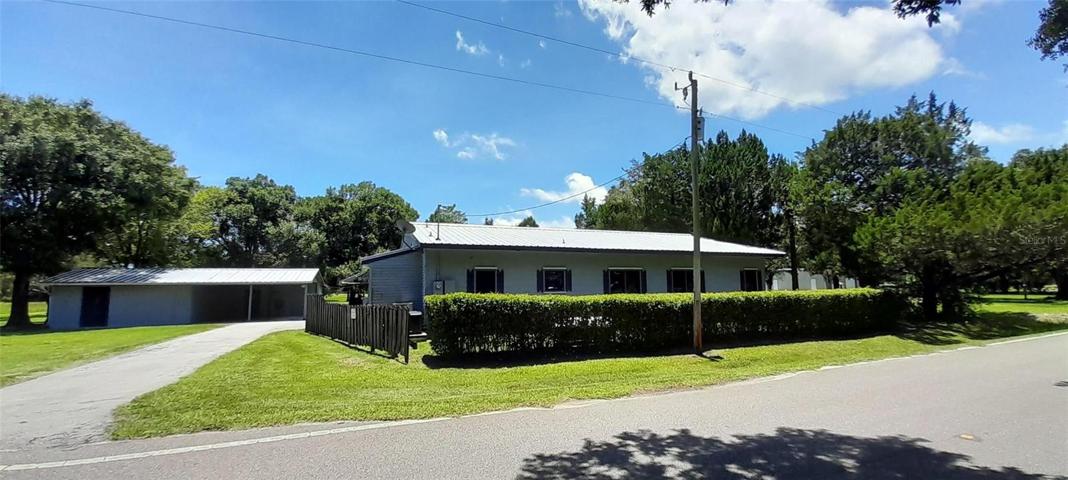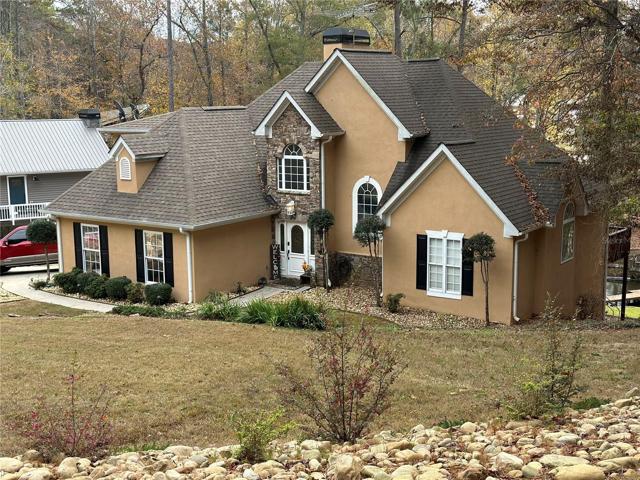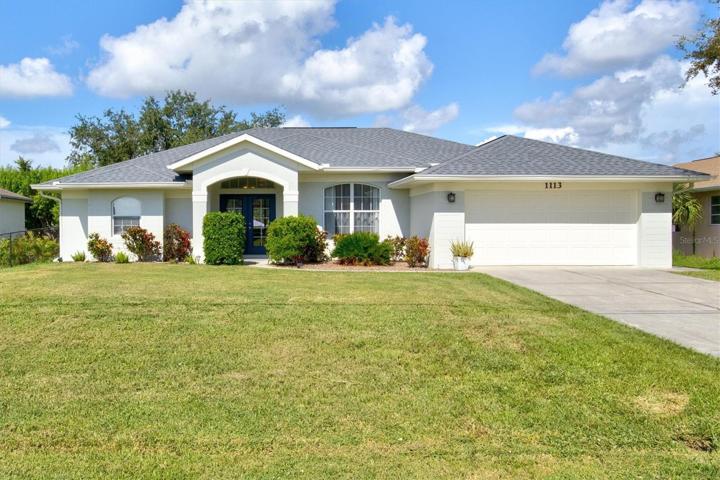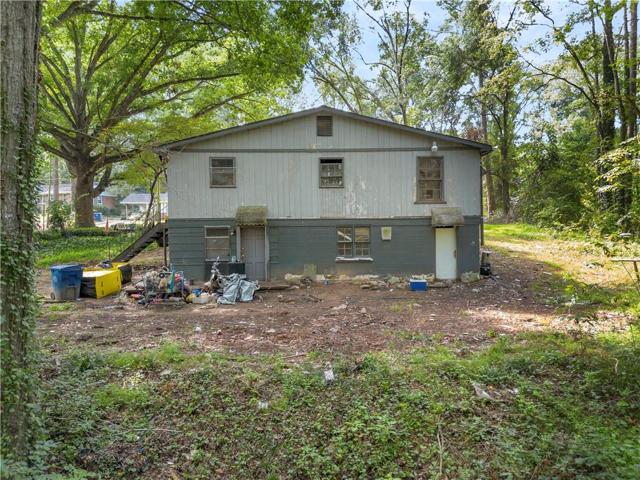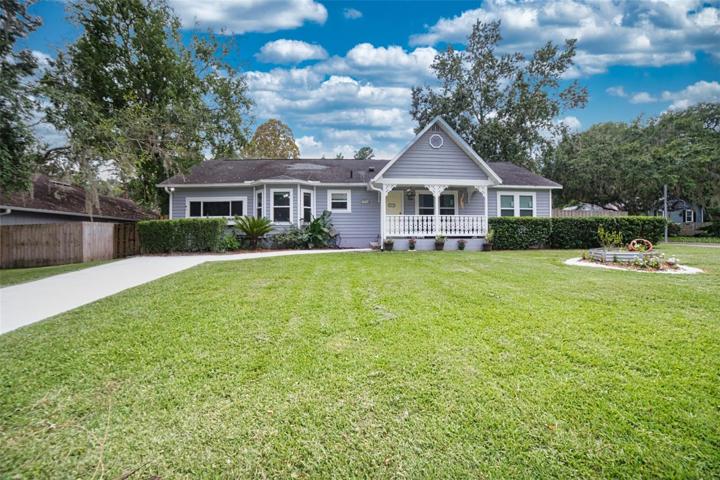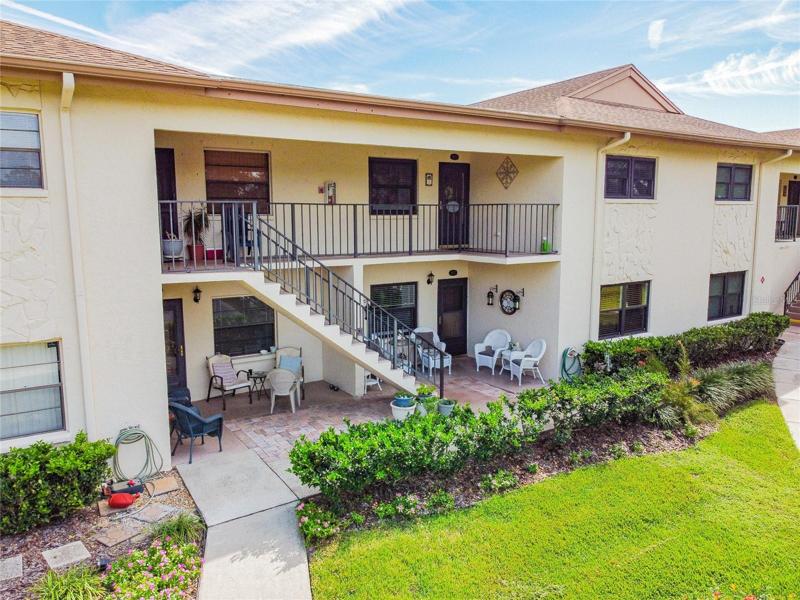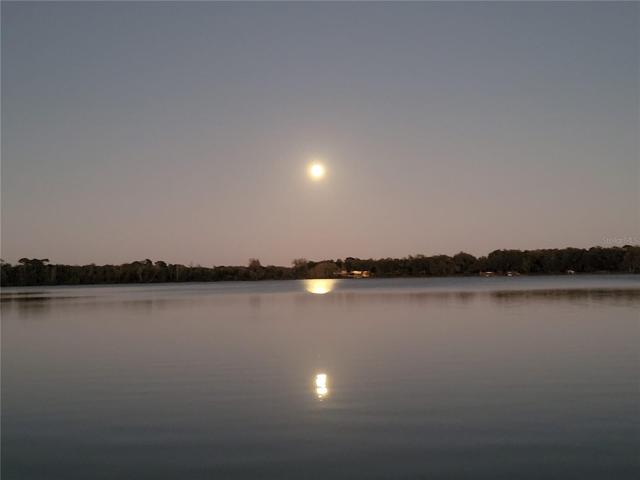921 Properties
Sort by:
4126 BEDFORD AVENUE, WINTER HAVEN, FL 33884
4126 BEDFORD AVENUE, WINTER HAVEN, FL 33884 Details
1 year ago
1350 NW 141 STREET, OKEECHOBEE, FL 34972
1350 NW 141 STREET, OKEECHOBEE, FL 34972 Details
1 year ago
667 CARDINAL DRIVE, MONTICELLO, GA 31064
667 CARDINAL DRIVE, MONTICELLO, GA 31064 Details
1 year ago
1113 ALTON ROAD, PORT CHARLOTTE, FL 33952
1113 ALTON ROAD, PORT CHARLOTTE, FL 33952 Details
1 year ago
3412 WOOD OWL CIRCLE, BRADENTON, FL 34210
3412 WOOD OWL CIRCLE, BRADENTON, FL 34210 Details
1 year ago
36112 LAKE UNITY ROAD, FRUITLAND PARK, FL 34731
36112 LAKE UNITY ROAD, FRUITLAND PARK, FL 34731 Details
1 year ago
