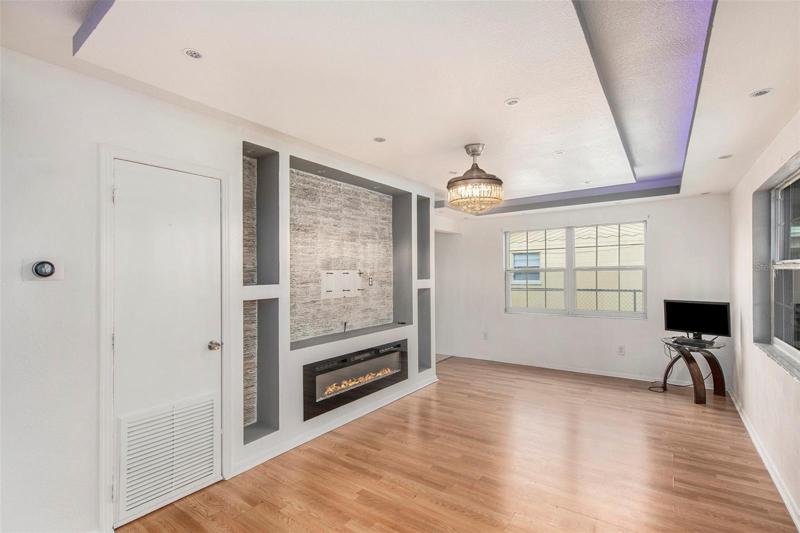9929 Properties
Sort by:
4525 COVE CIRCLE, ST PETERSBURG, FL 33708
4525 COVE CIRCLE, ST PETERSBURG, FL 33708 Details
1 year ago
38650 GRANGER LANE, ZEPHYRHILLS, FL 33542
38650 GRANGER LANE, ZEPHYRHILLS, FL 33542 Details
1 year ago
540 13TH S AVENUE, ST PETERSBURG, FL 33701
540 13TH S AVENUE, ST PETERSBURG, FL 33701 Details
1 year ago
2188 COUNTY ROAD 245D , OXFORD, FL 34484
2188 COUNTY ROAD 245D , OXFORD, FL 34484 Details
1 year ago
174 GOLDEN GATE POINT, SARASOTA, FL 34236
174 GOLDEN GATE POINT, SARASOTA, FL 34236 Details
1 year ago
14385 SUNBRIDGE CIRCLE, WINTER GARDEN, FL 34787
14385 SUNBRIDGE CIRCLE, WINTER GARDEN, FL 34787 Details
1 year ago









