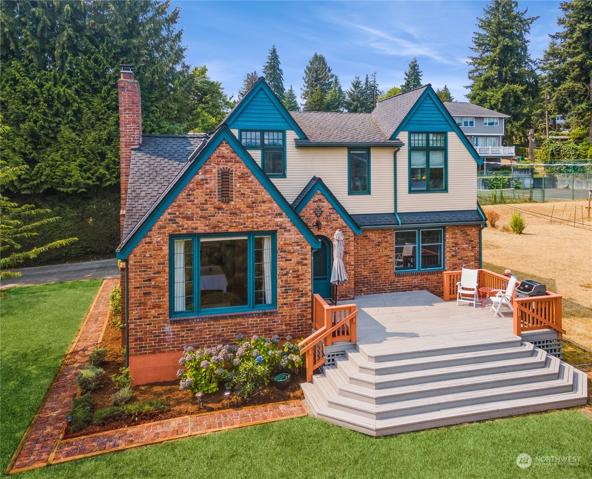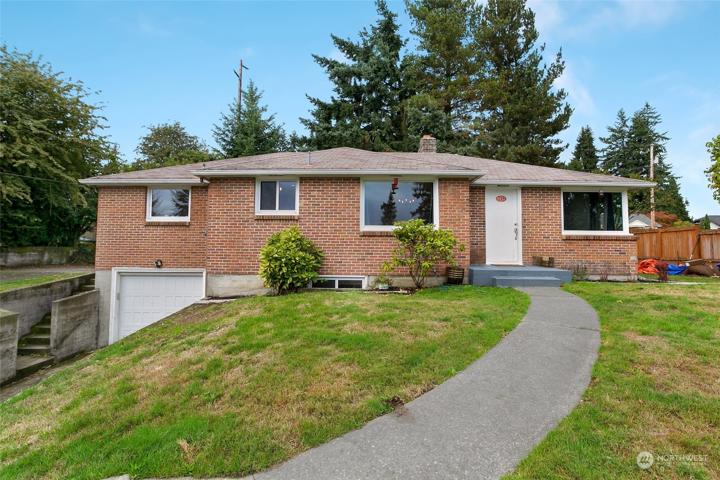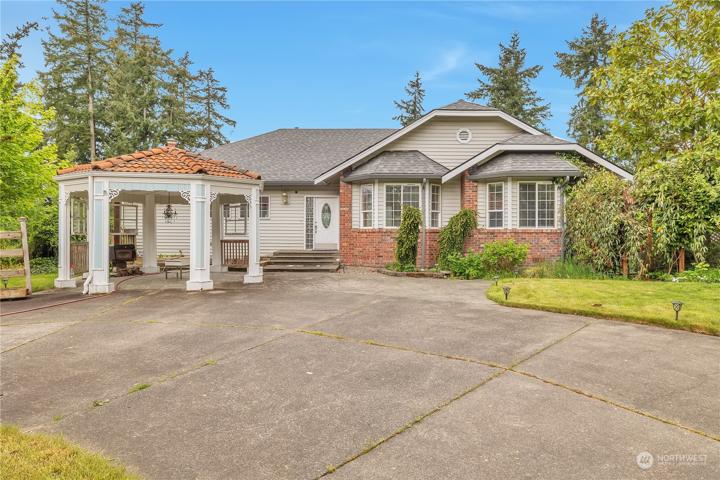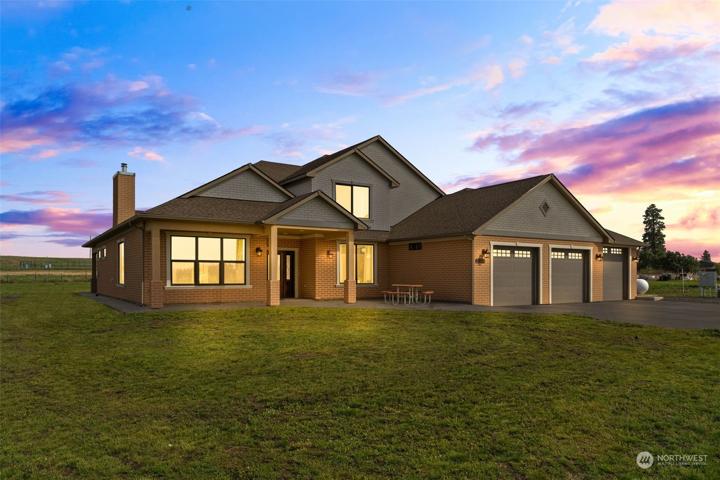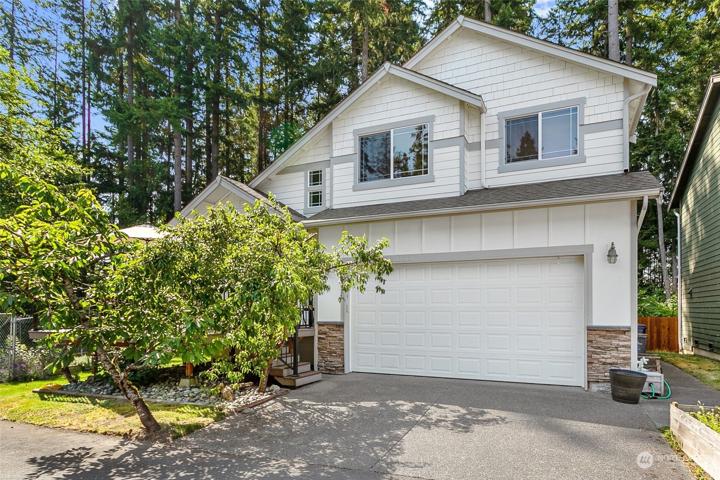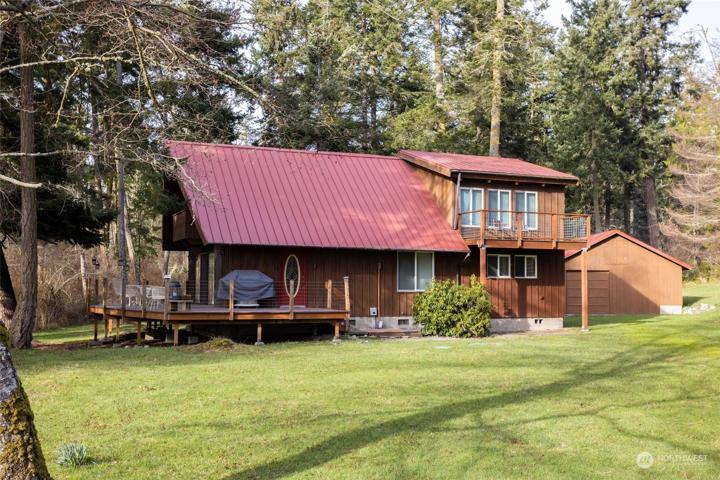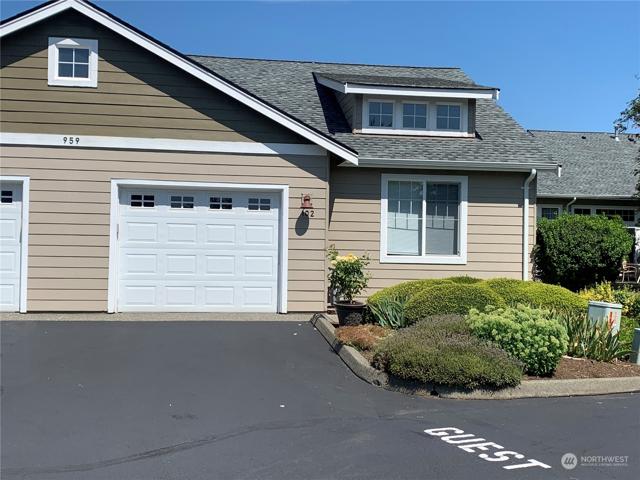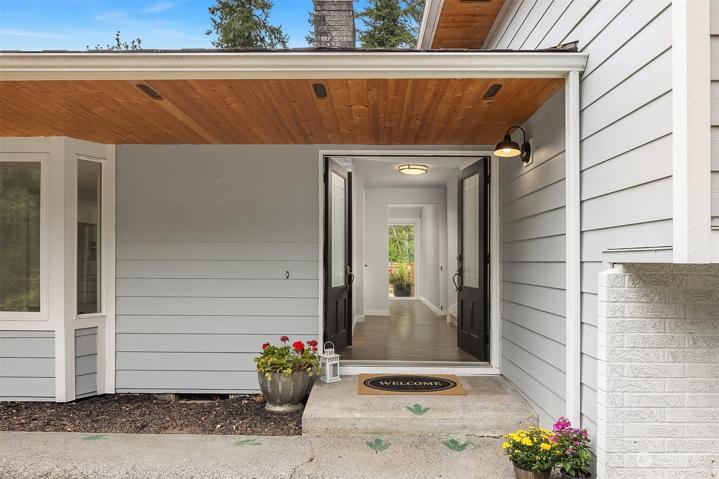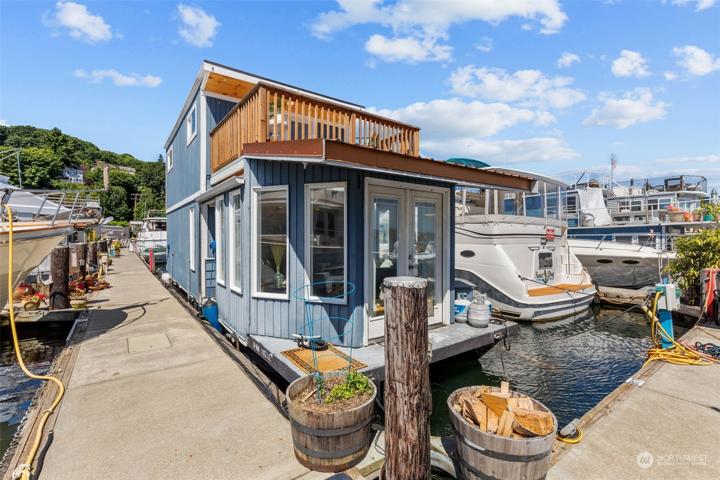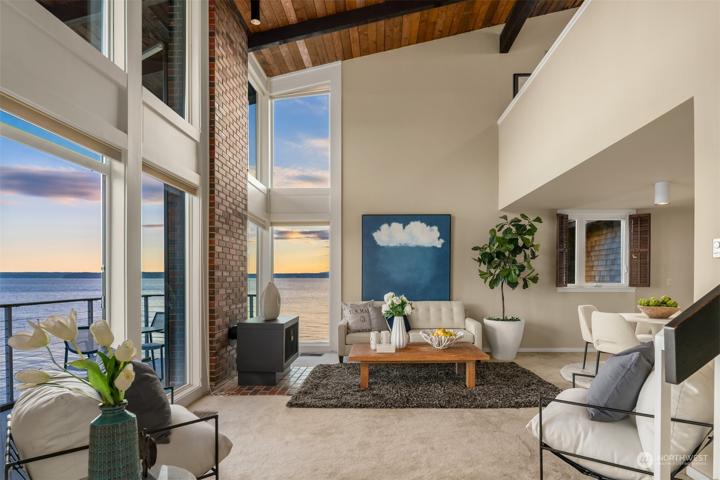1561 Properties
Sort by:
11015 Exeter NE Avenue, Seattle, WA 98125
11015 Exeter NE Avenue, Seattle, WA 98125 Details
2 years ago
4204 151st SE Street, Mill Creek, WA 98012
4204 151st SE Street, Mill Creek, WA 98012 Details
2 years ago
5921 218th SE Street, Woodinville, WA 98072
5921 218th SE Street, Woodinville, WA 98072 Details
2 years ago
