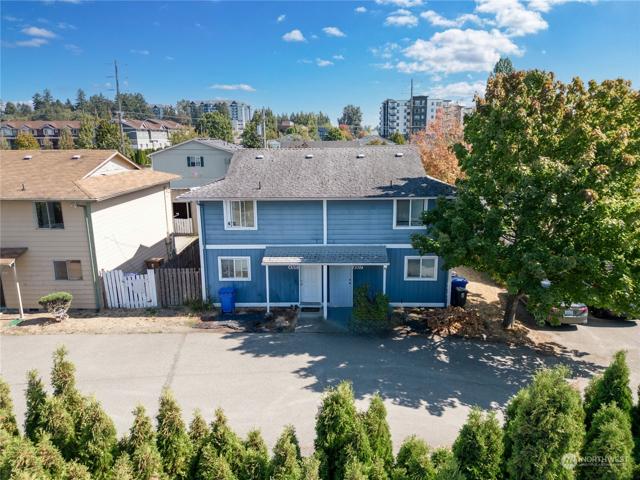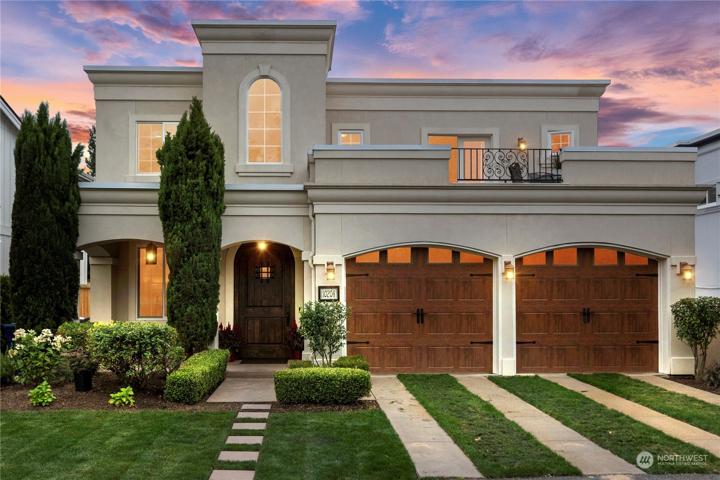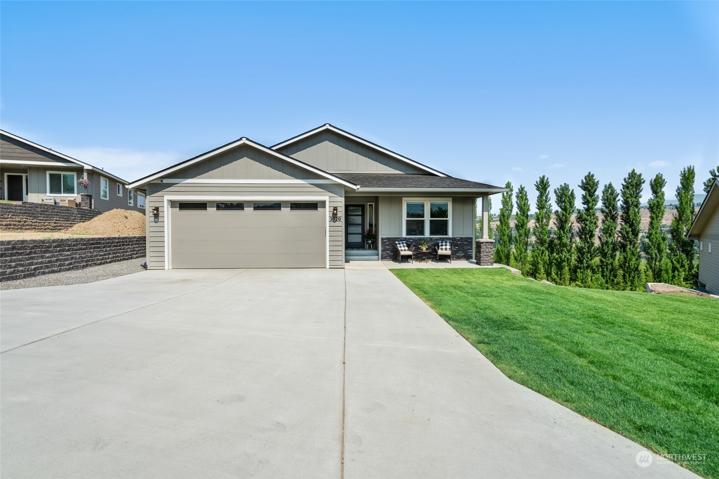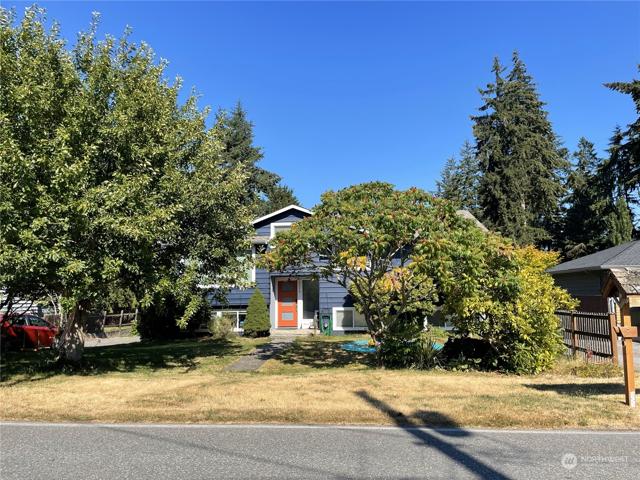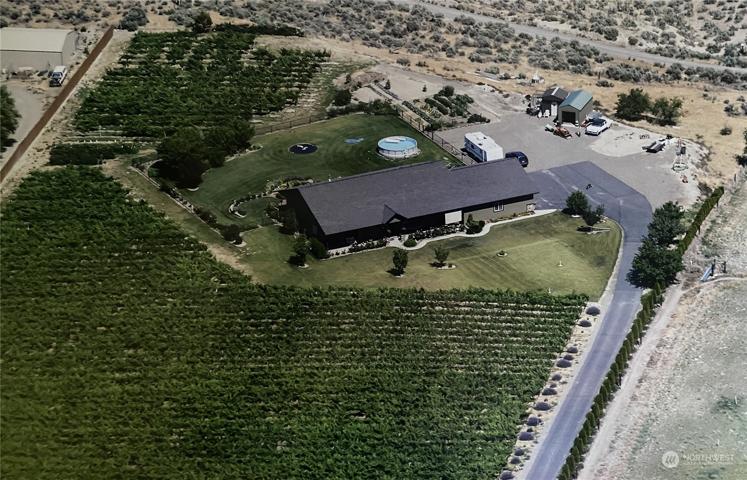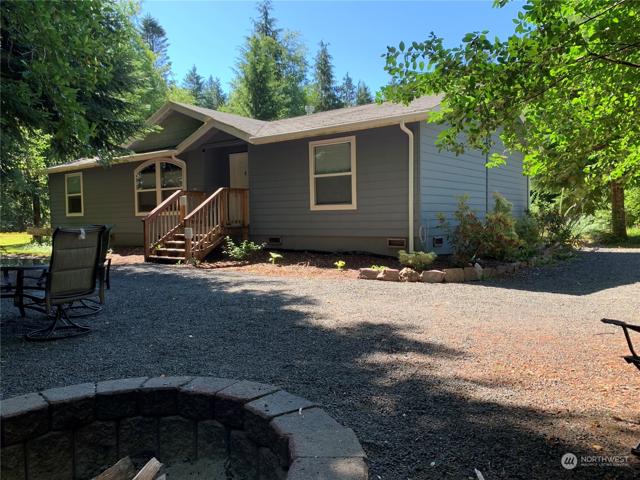1561 Properties
Sort by:
10204 NE 65th Street, Kirkland, WA 98033
10204 NE 65th Street, Kirkland, WA 98033 Details
2 years ago
872 Autumn Crest Drive, Wenatchee, WA 98801
872 Autumn Crest Drive, Wenatchee, WA 98801 Details
2 years ago
34821 N 114 Pr NW , Benton City, WA 99320
34821 N 114 Pr NW , Benton City, WA 99320 Details
2 years ago
104 W Snider Road, Port Angeles, WA 98363
104 W Snider Road, Port Angeles, WA 98363 Details
2 years ago
