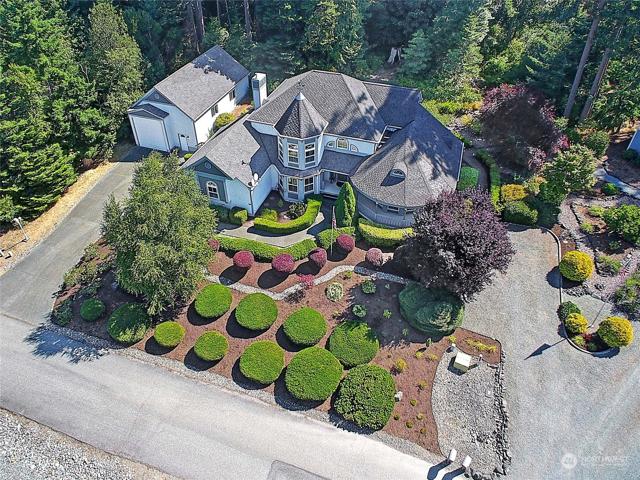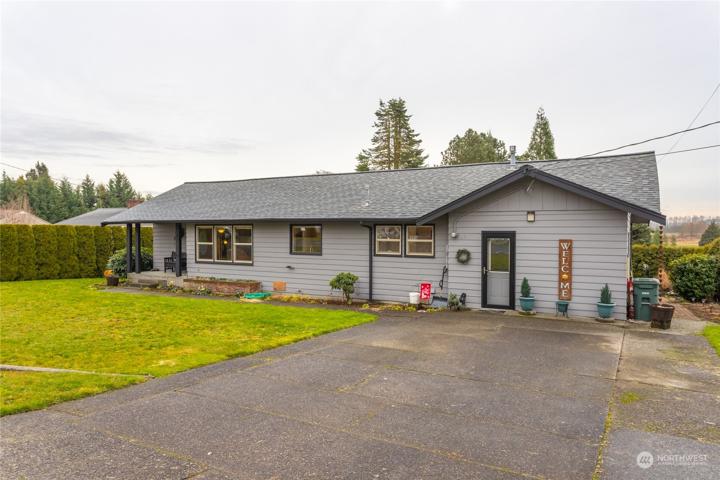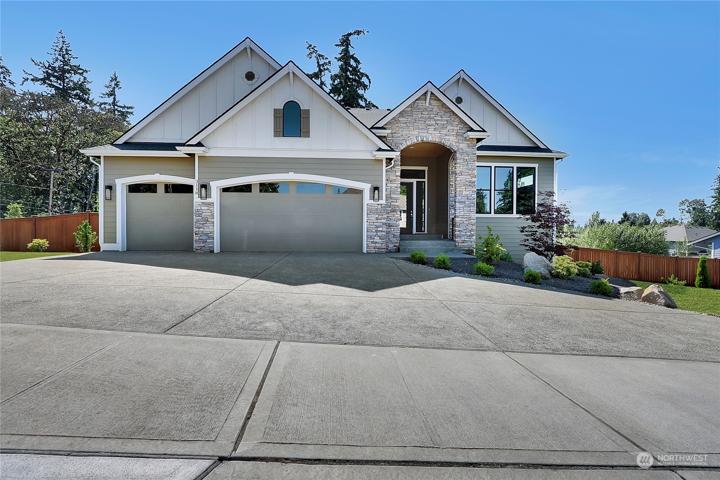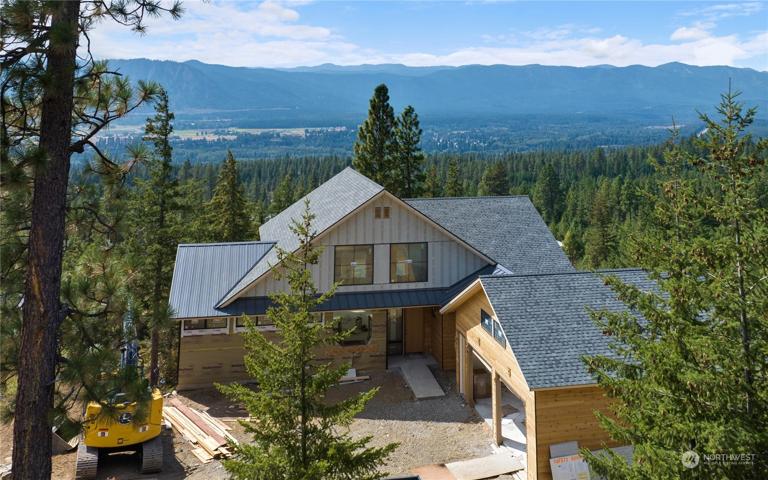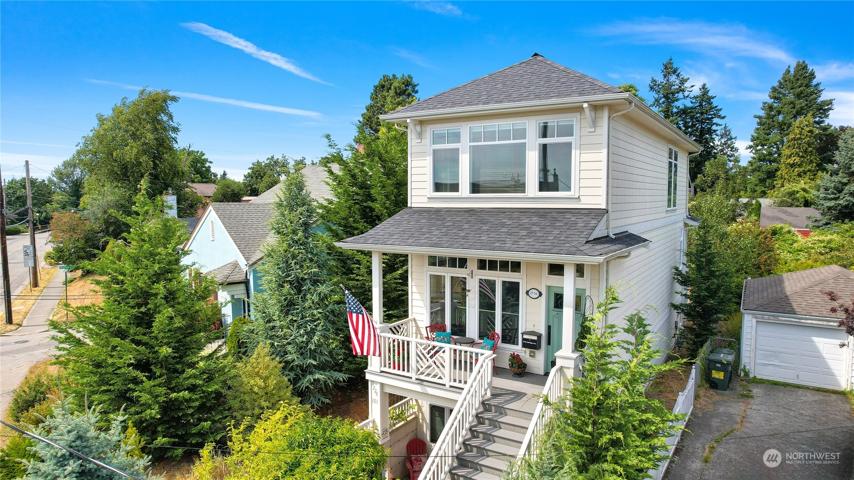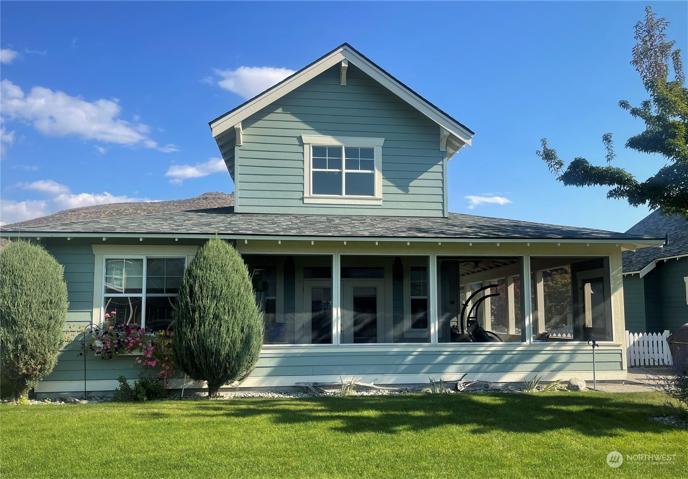1561 Properties
Sort by:
2051 Forest Ridge Drive, Cle Elum, WA 98922
2051 Forest Ridge Drive, Cle Elum, WA 98922 Details
2 years ago
19228 5th S Avenue, Des Moines, WA 98148
19228 5th S Avenue, Des Moines, WA 98148 Details
2 years ago
9227 A 16th SW Avenue, Seattle, WA 98106
9227 A 16th SW Avenue, Seattle, WA 98106 Details
2 years ago
