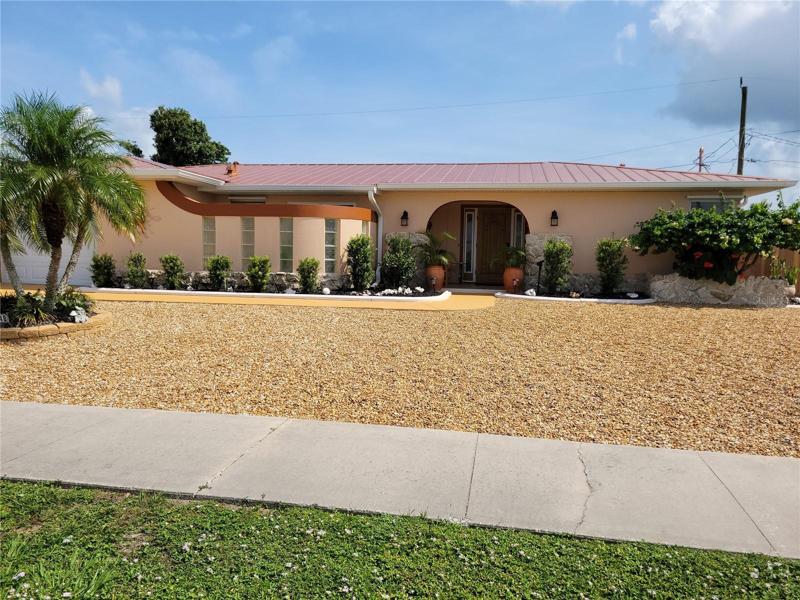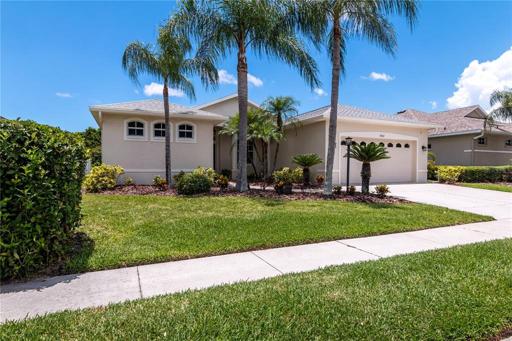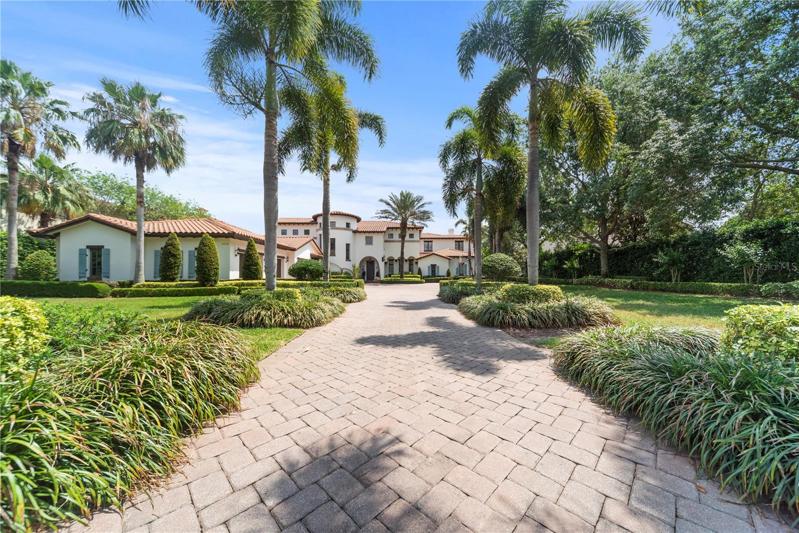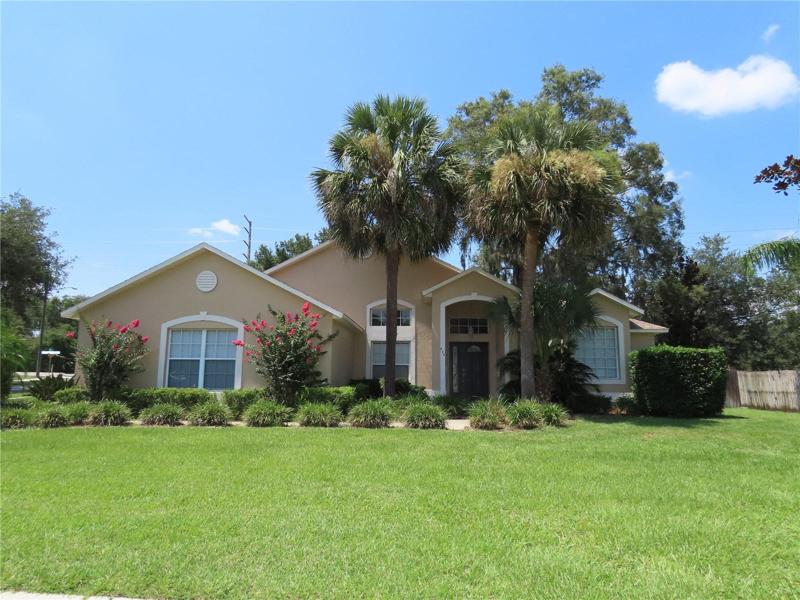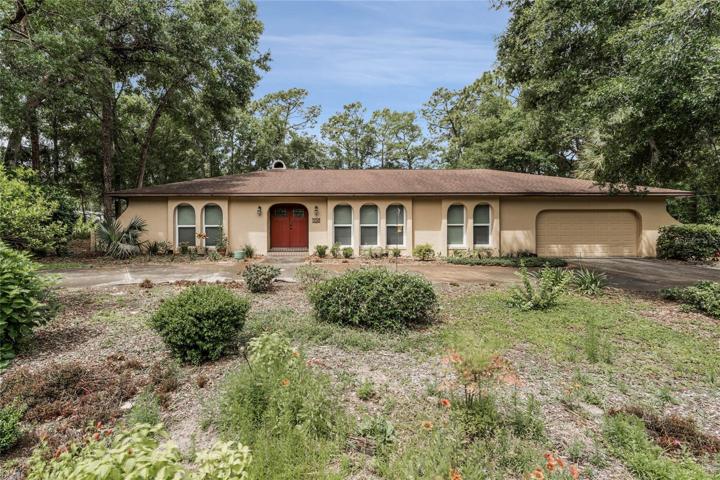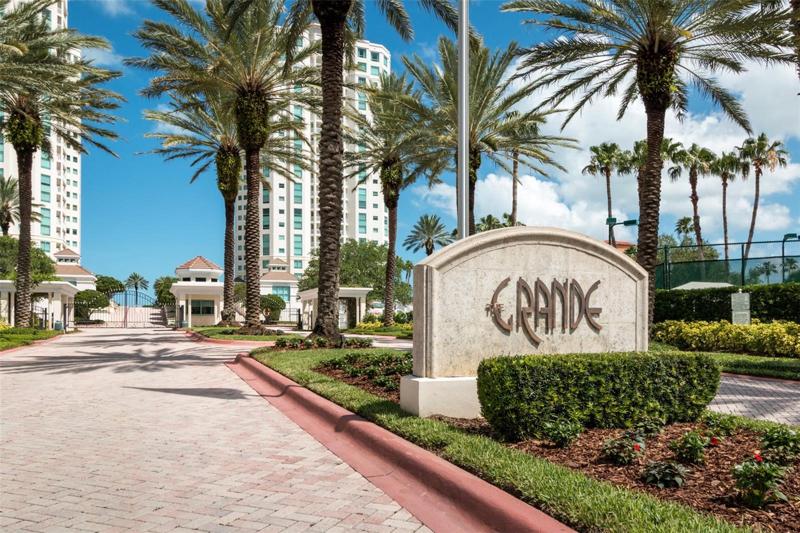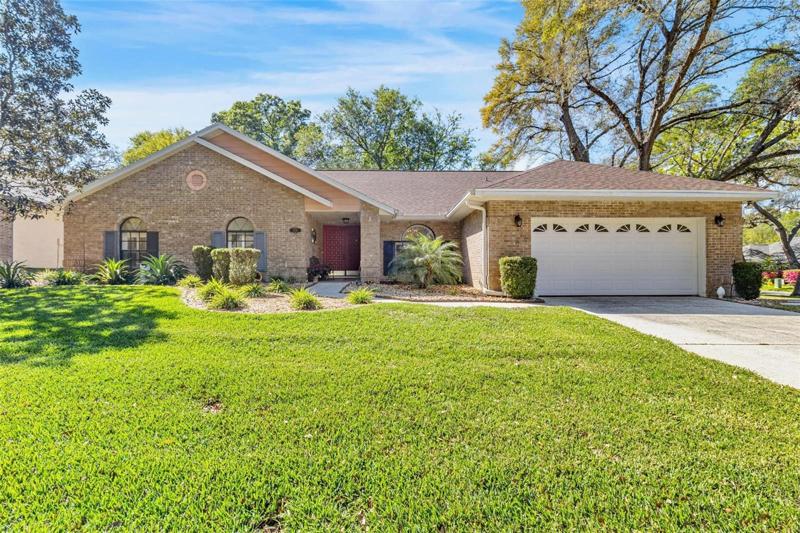72 Properties
Sort by:
348 WHERLEY SE AVENUE, PORT CHARLOTTE, FL 33952
348 WHERLEY SE AVENUE, PORT CHARLOTTE, FL 33952 Details
2 years ago
7422 LOBLOLLY BAY TRAIL, LAKEWOOD RANCH, FL 34202
7422 LOBLOLLY BAY TRAIL, LAKEWOOD RANCH, FL 34202 Details
2 years ago
6125 GROSVENOR SHORE DRIVE, WINDERMERE, FL 34786
6125 GROSVENOR SHORE DRIVE, WINDERMERE, FL 34786 Details
2 years ago
500 COUNTRY CLUB DRIVE, LONGWOOD, FL 32750
500 COUNTRY CLUB DRIVE, LONGWOOD, FL 32750 Details
2 years ago
1170 GULF BOULEVARD, CLEARWATER, FL 33767
1170 GULF BOULEVARD, CLEARWATER, FL 33767 Details
2 years ago
2710 SAINT CLOUD OAKS DRIVE, VALRICO, FL 33594
2710 SAINT CLOUD OAKS DRIVE, VALRICO, FL 33594 Details
2 years ago

