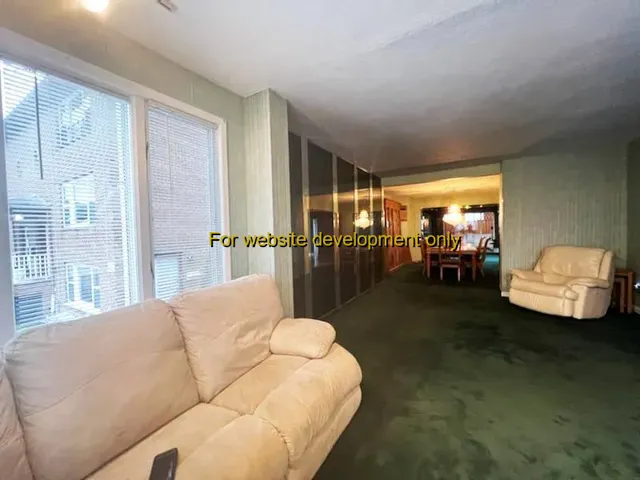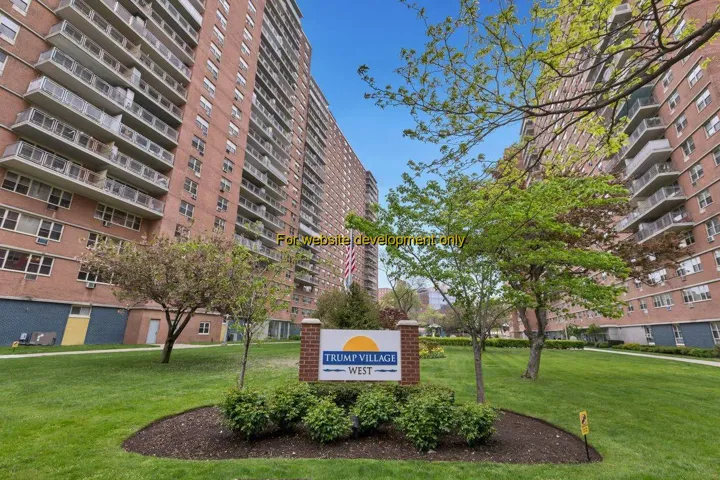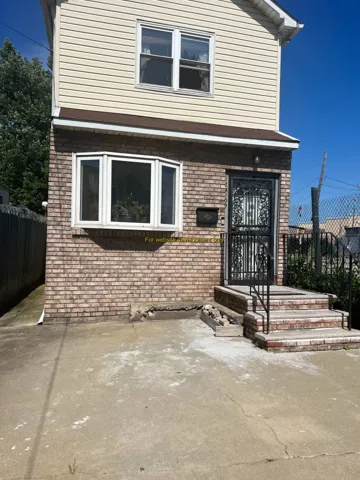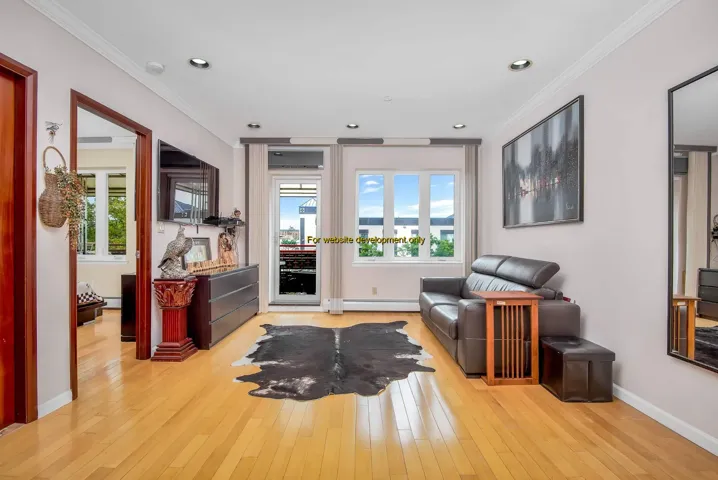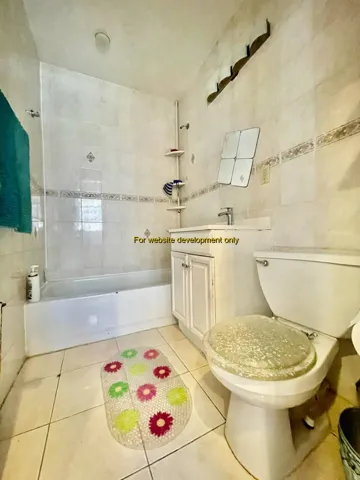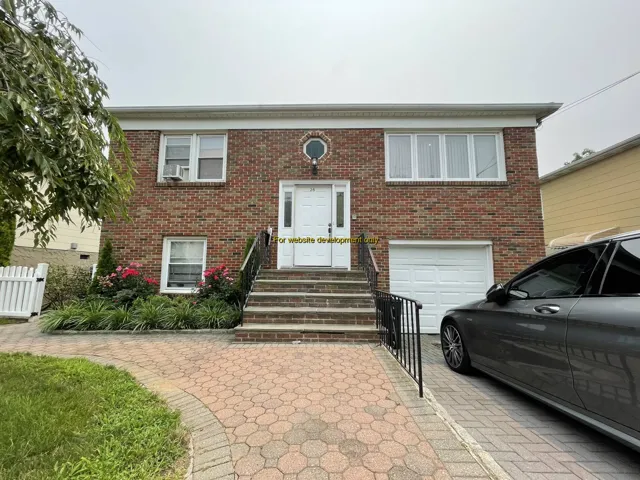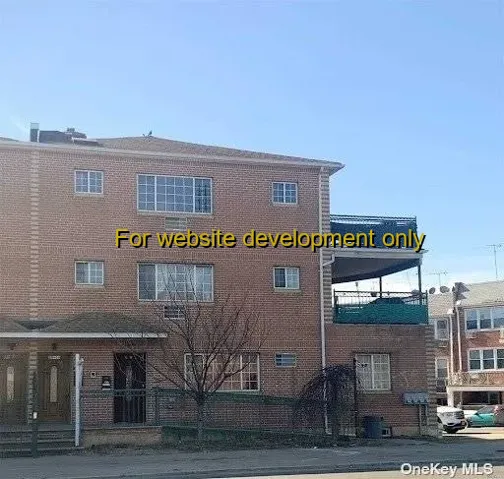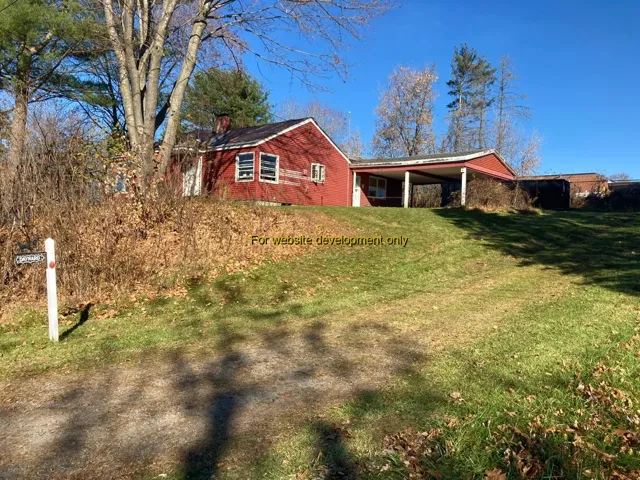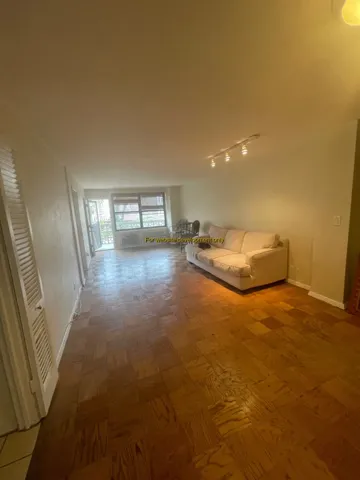5276 Properties
Sort by:
17533 PLACIDITY AVENUE, Staten Island, NY
17533 PLACIDITY AVENUE, Staten Island, NY Details
3 years ago
17533 PLACIDITY AVENUE, Springfield Gardens, NY
17533 PLACIDITY AVENUE, Springfield Gardens, NY Details
3 years ago
17533 PLACIDITY AVENUE, Yonkers, NY 10704
17533 PLACIDITY AVENUE, Yonkers, NY 10704 Details
3 years ago
17533 PLACIDITY AVENUE, Howard Beach, NY
17533 PLACIDITY AVENUE, Howard Beach, NY Details
3 years ago
17533 PLACIDITY AVENUE, Palatine Bridge, NY 13428
17533 PLACIDITY AVENUE, Palatine Bridge, NY 13428 Details
3 years ago
