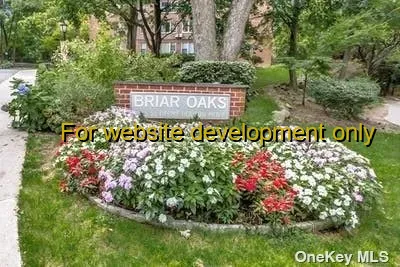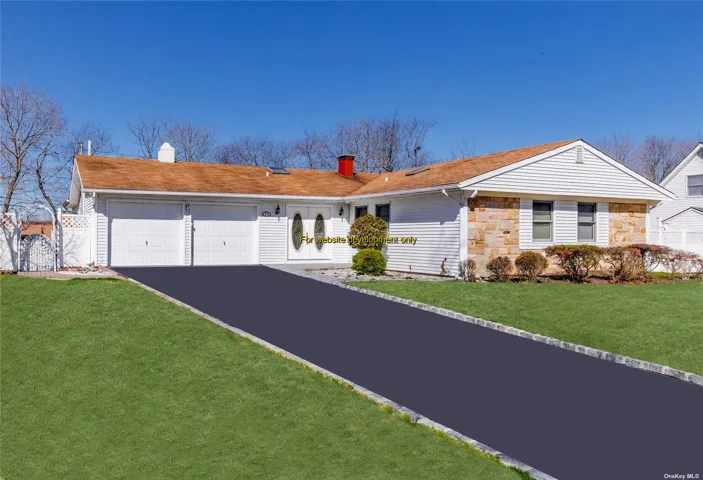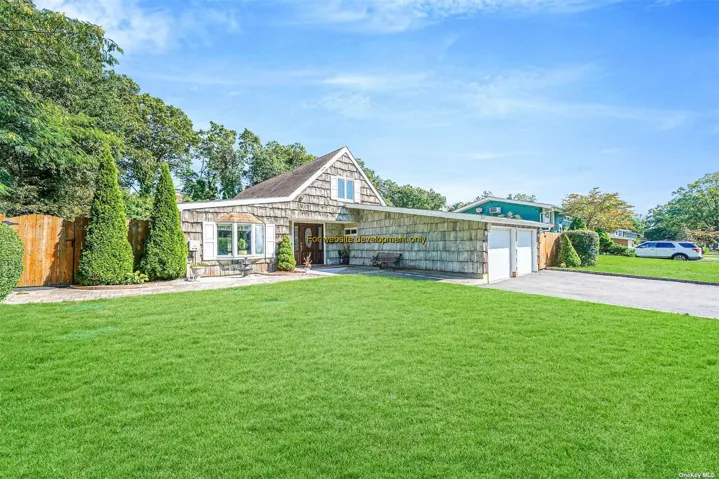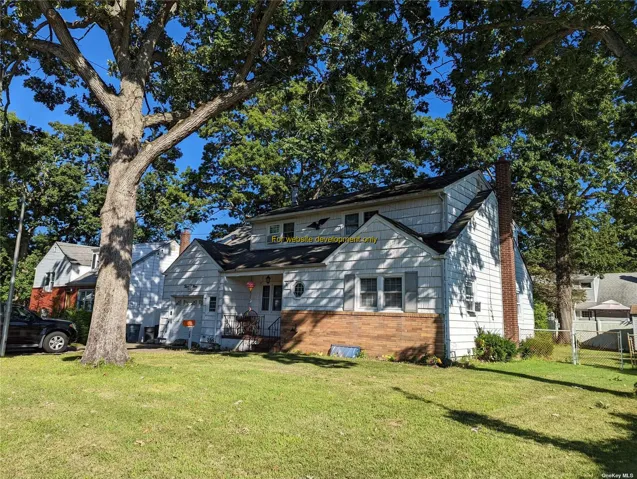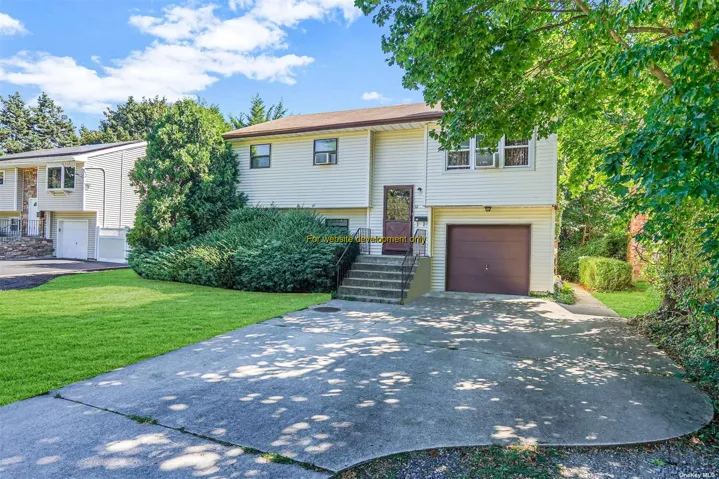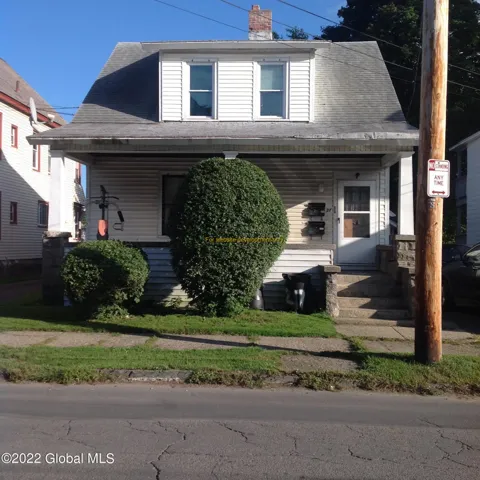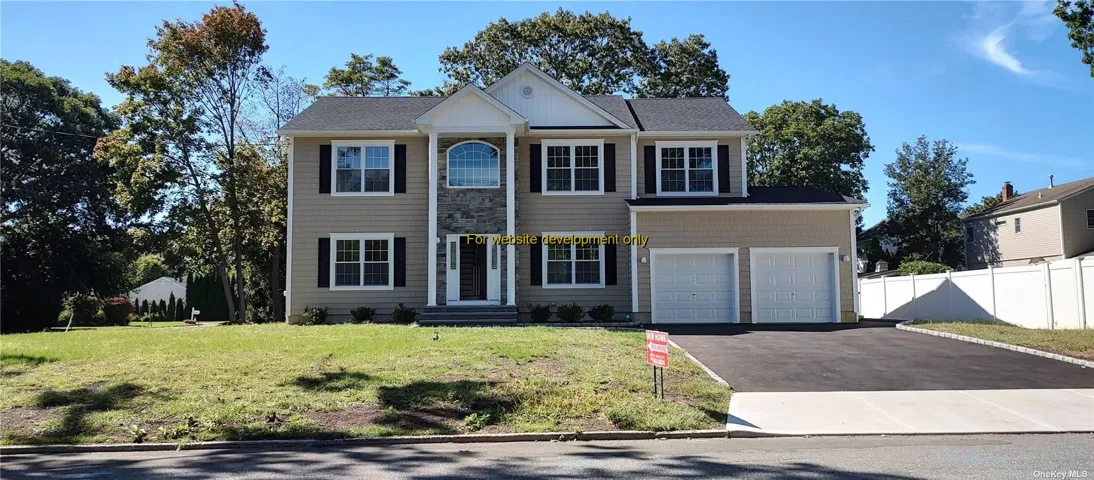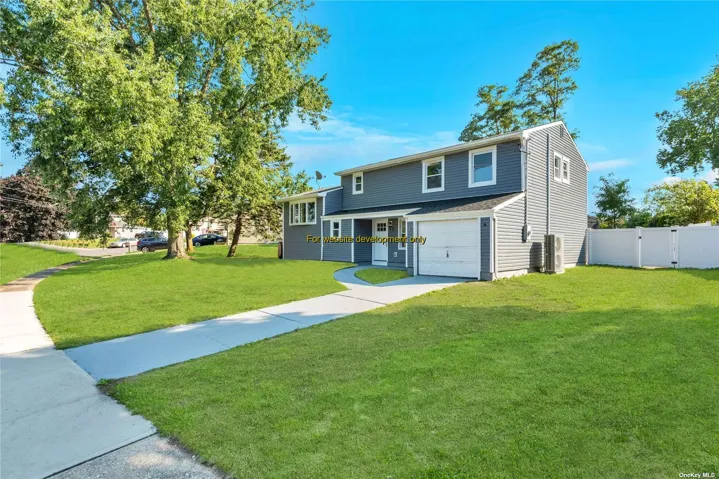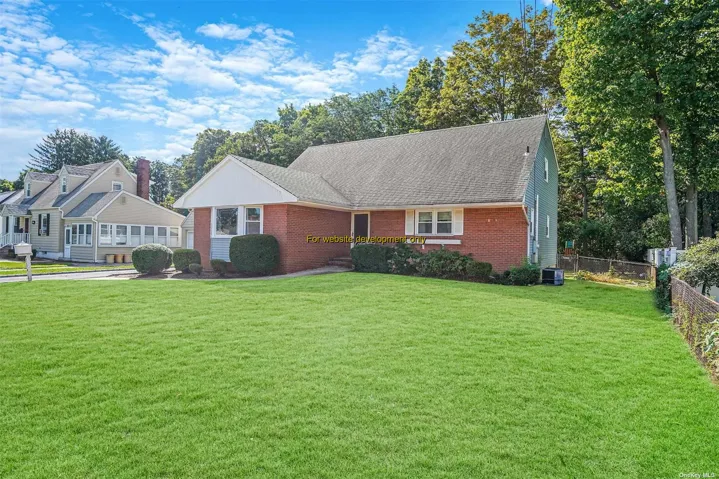5276 Properties
Sort by:
17533 PLACIDITY AVENUE, Stony Brook, NY 11790
17533 PLACIDITY AVENUE, Stony Brook, NY 11790 Details
3 years ago
17533 PLACIDITY AVENUE, Medford, NY 11763
17533 PLACIDITY AVENUE, Medford, NY 11763 Details
3 years ago
17533 PLACIDITY AVENUE, Islandia, NY 11749
17533 PLACIDITY AVENUE, Islandia, NY 11749 Details
3 years ago
17533 PLACIDITY AVENUE, East Northport, NY 11731
17533 PLACIDITY AVENUE, East Northport, NY 11731 Details
3 years ago
17533 PLACIDITY AVENUE, Schenectady, NY 12307
17533 PLACIDITY AVENUE, Schenectady, NY 12307 Details
3 years ago
17533 PLACIDITY AVENUE, Dix Hills, NY 11746
17533 PLACIDITY AVENUE, Dix Hills, NY 11746 Details
3 years ago
17533 PLACIDITY AVENUE, Selden, NY 11784
17533 PLACIDITY AVENUE, Selden, NY 11784 Details
3 years ago
17533 PLACIDITY AVENUE, West Islip, NY 11795
17533 PLACIDITY AVENUE, West Islip, NY 11795 Details
3 years ago
