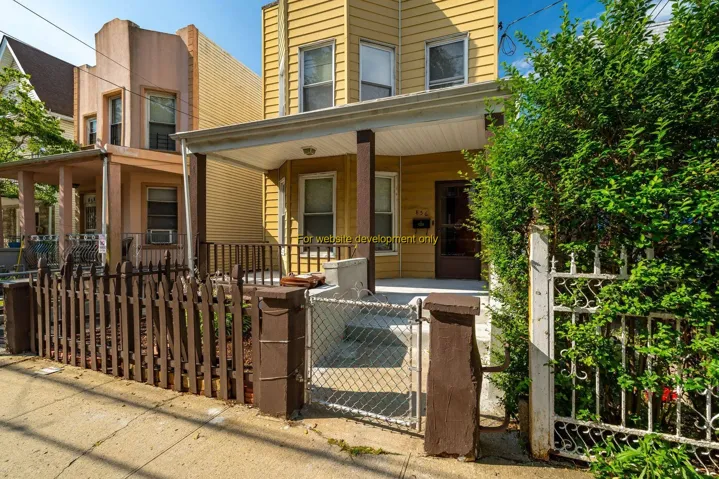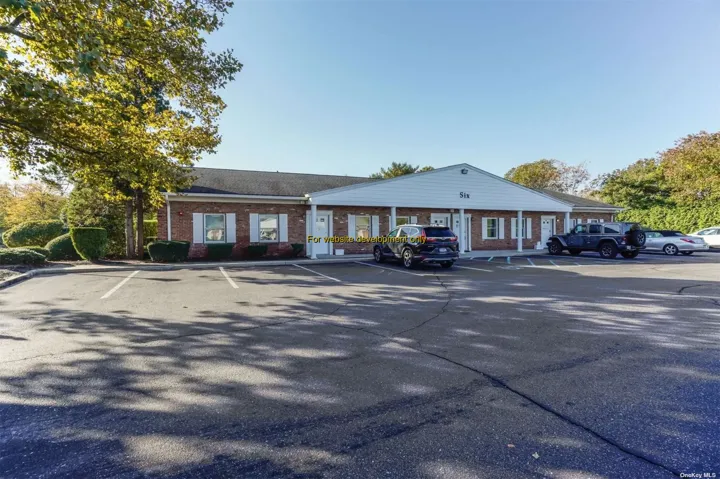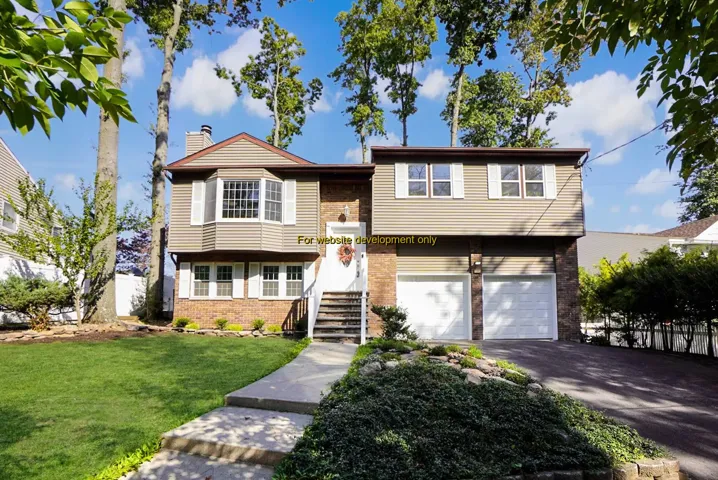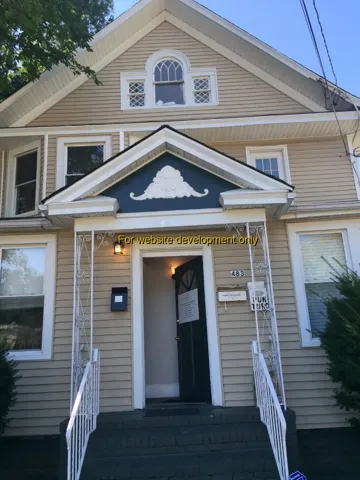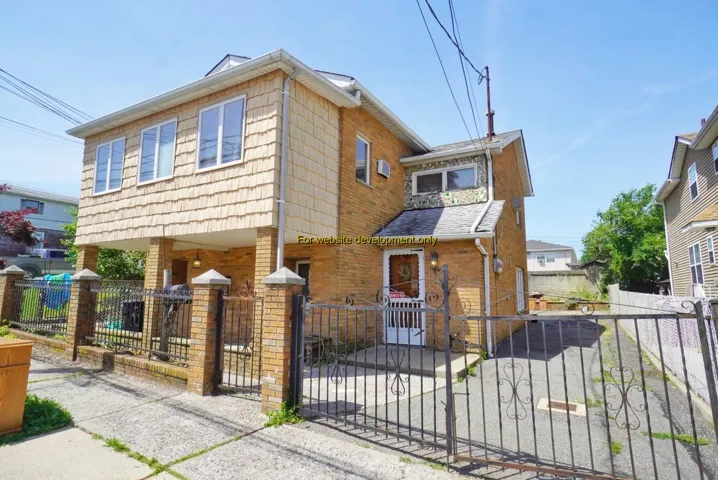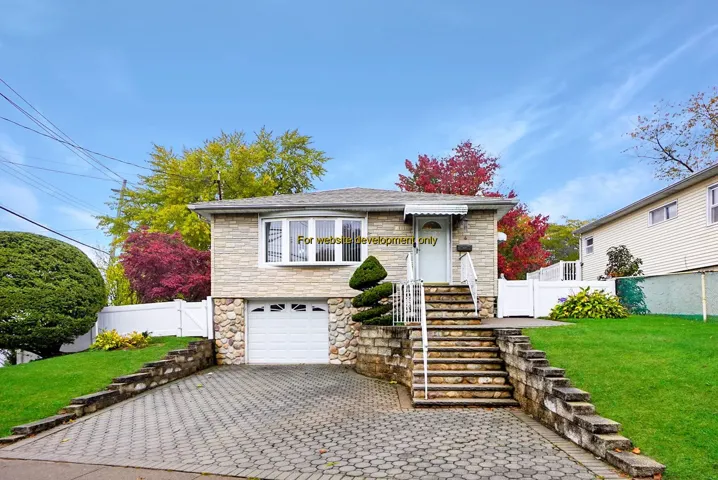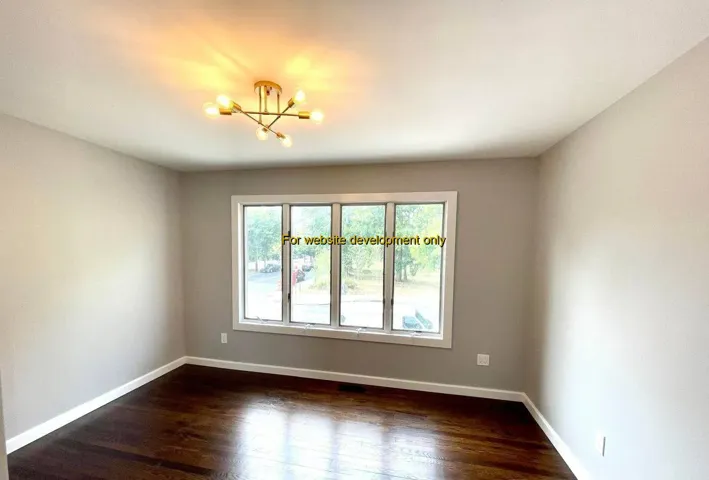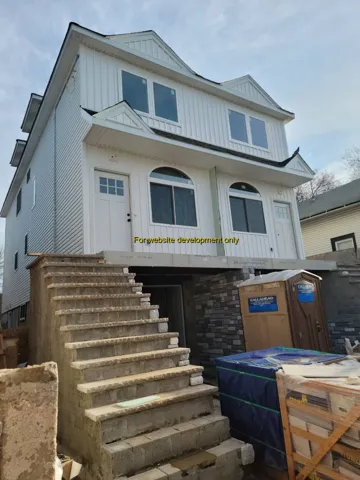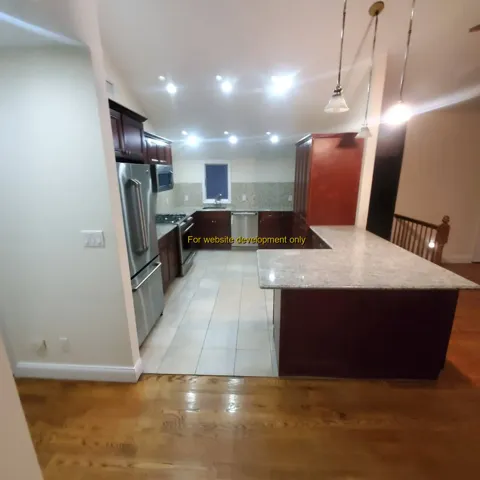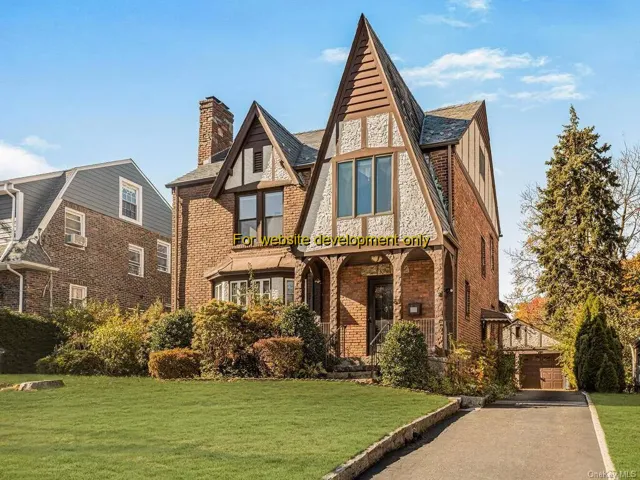5276 Properties
Sort by:
17533 PLACIDITY AVENUE, Staten Island, NY
17533 PLACIDITY AVENUE, Staten Island, NY Details
3 years ago
17533 PLACIDITY AVENUE, Huntington, NY 11743
17533 PLACIDITY AVENUE, Huntington, NY 11743 Details
3 years ago
17533 PLACIDITY AVENUE, Staten Island, NY
17533 PLACIDITY AVENUE, Staten Island, NY Details
3 years ago
17533 PLACIDITY AVENUE, Staten Island, NY
17533 PLACIDITY AVENUE, Staten Island, NY Details
3 years ago
17533 PLACIDITY AVENUE, Staten Island, NY
17533 PLACIDITY AVENUE, Staten Island, NY Details
3 years ago
17533 PLACIDITY AVENUE, Staten Island, NY
17533 PLACIDITY AVENUE, Staten Island, NY Details
3 years ago
