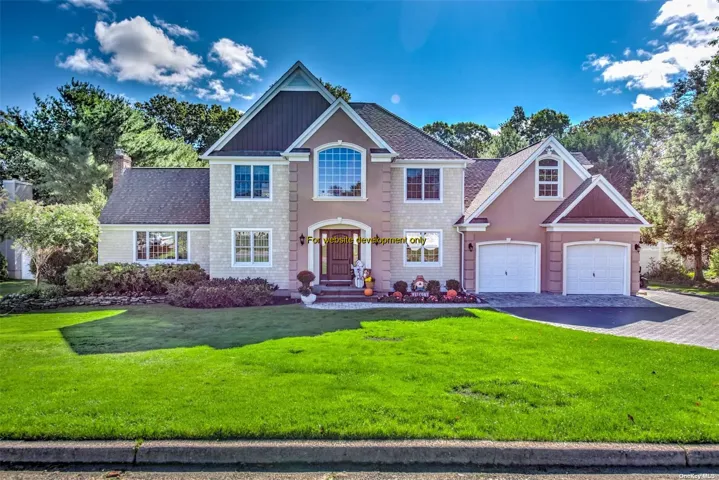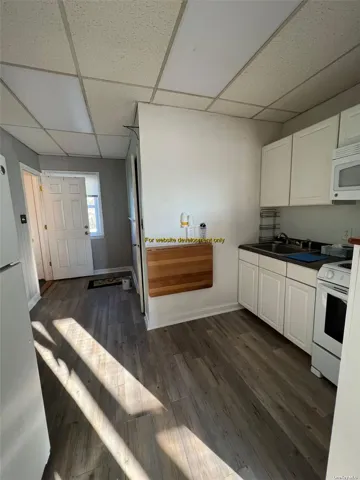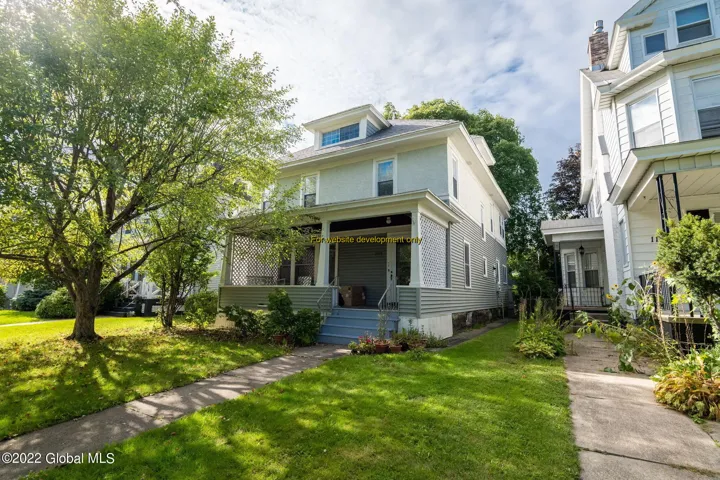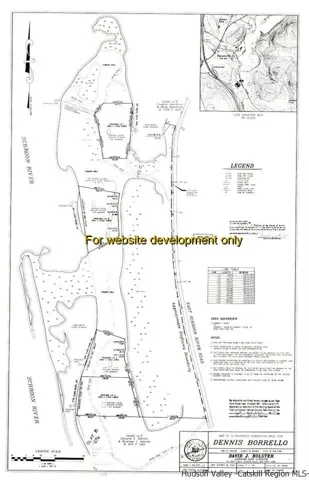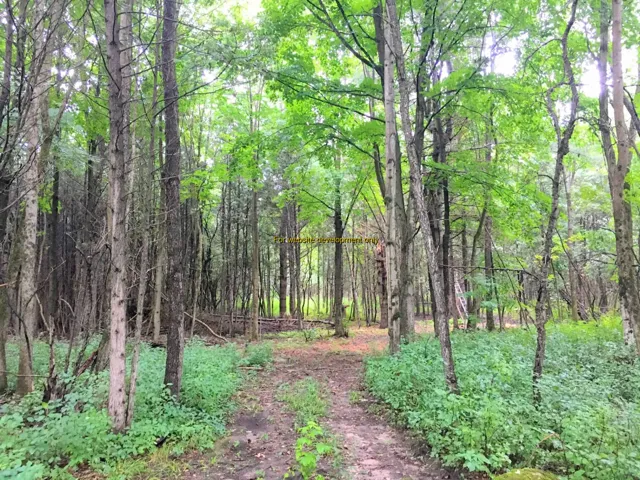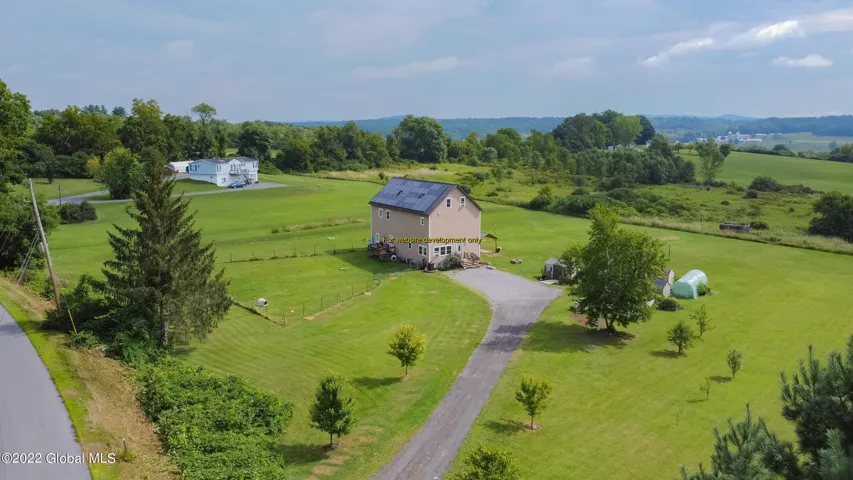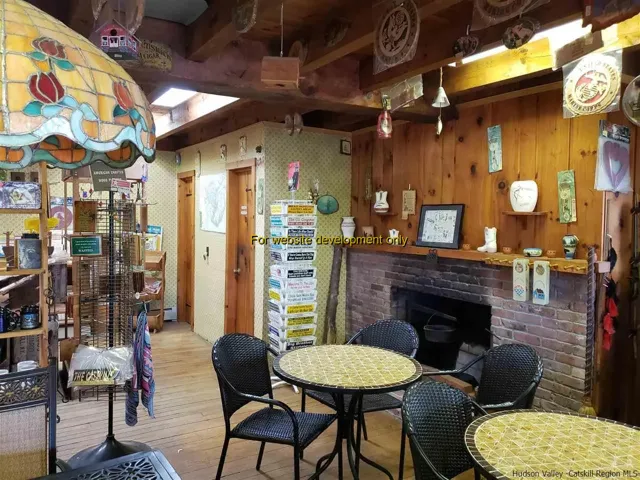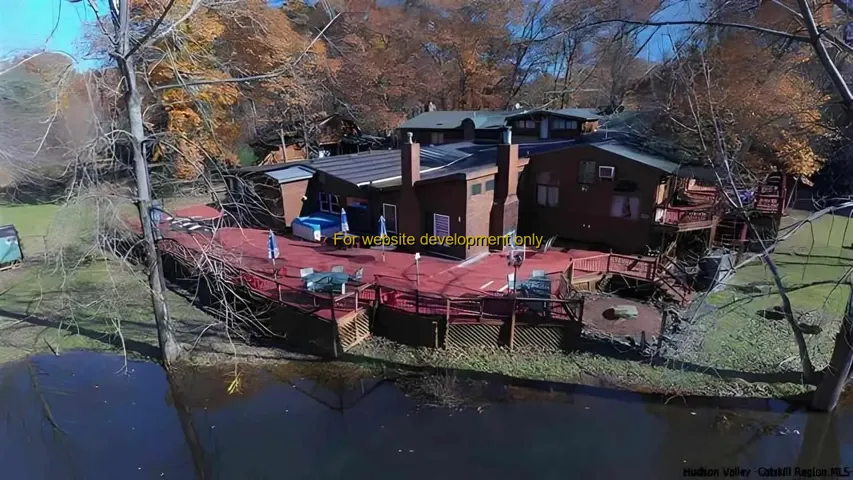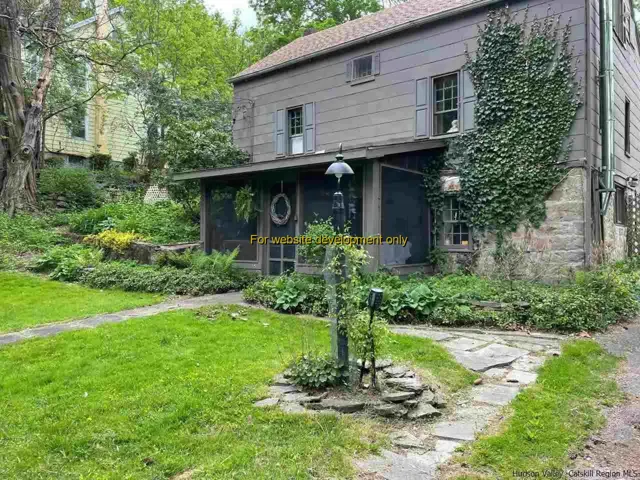5276 Properties
Sort by:
17533 PLACIDITY AVENUE, Mount Sinai, NY 11766
17533 PLACIDITY AVENUE, Mount Sinai, NY 11766 Details
3 years ago
17533 PLACIDITY AVENUE, Amityville, NY 11701
17533 PLACIDITY AVENUE, Amityville, NY 11701 Details
3 years ago
17533 PLACIDITY AVENUE, Watervliet, NY 12189
17533 PLACIDITY AVENUE, Watervliet, NY 12189 Details
3 years ago
17533 PLACIDITY AVENUE, Schenectady, NY 12308
17533 PLACIDITY AVENUE, Schenectady, NY 12308 Details
3 years ago
17533 PLACIDITY AVENUE, Horicon, NY 12808
17533 PLACIDITY AVENUE, Horicon, NY 12808 Details
3 years ago
17533 PLACIDITY AVENUE, Winthrop, NY 13697
17533 PLACIDITY AVENUE, Winthrop, NY 13697 Details
3 years ago
17533 PLACIDITY AVENUE, Schuylerville, NY 12871
17533 PLACIDITY AVENUE, Schuylerville, NY 12871 Details
3 years ago
17533 PLACIDITY AVENUE, Catskill, NY 12414
17533 PLACIDITY AVENUE, Catskill, NY 12414 Details
3 years ago
17533 PLACIDITY AVENUE, Catskill, NY 12414
17533 PLACIDITY AVENUE, Catskill, NY 12414 Details
3 years ago
17533 PLACIDITY AVENUE, St. Remy, NY 12401
17533 PLACIDITY AVENUE, St. Remy, NY 12401 Details
3 years ago
