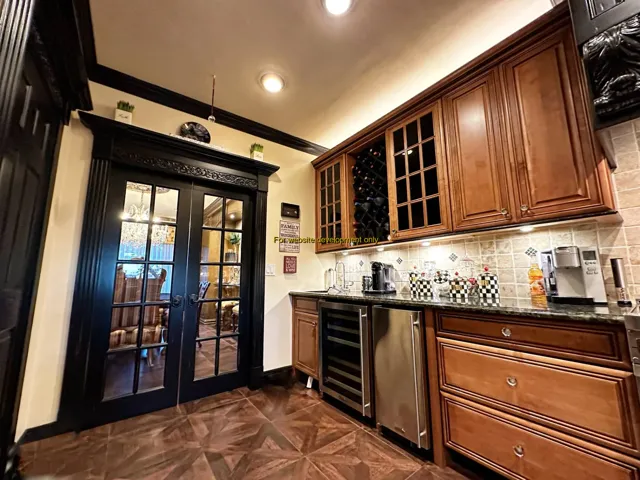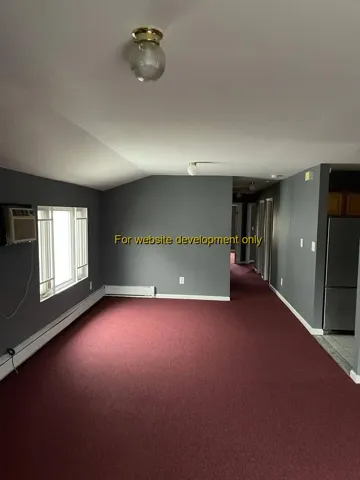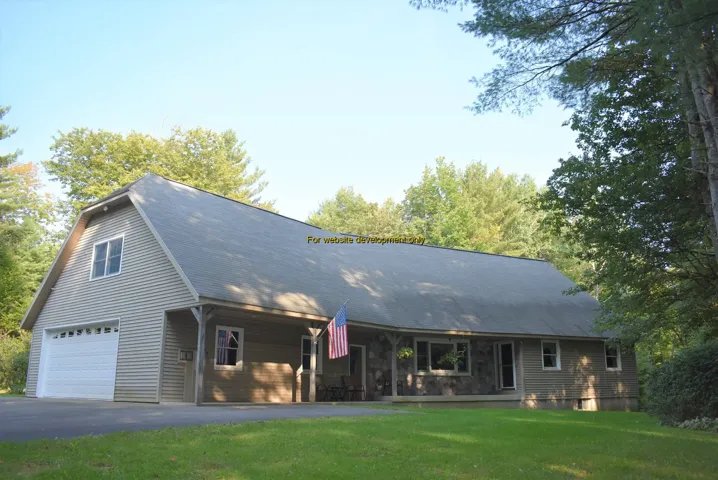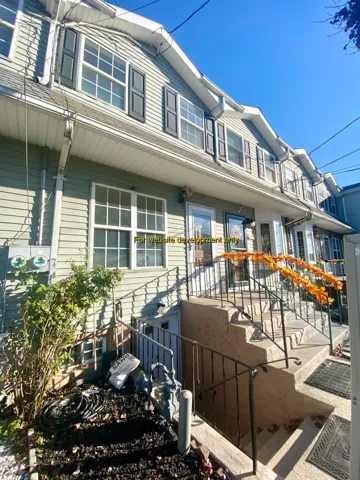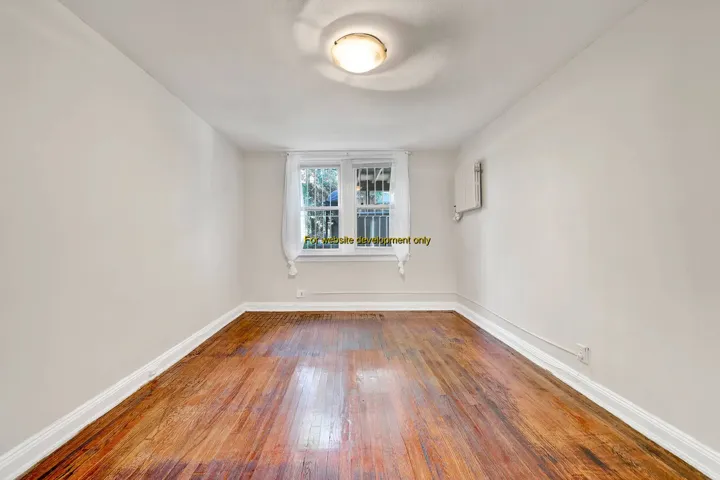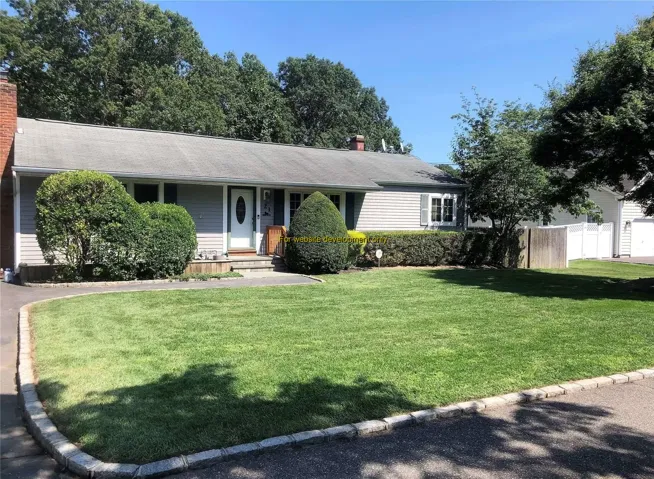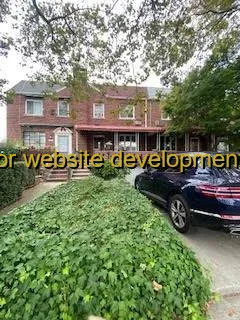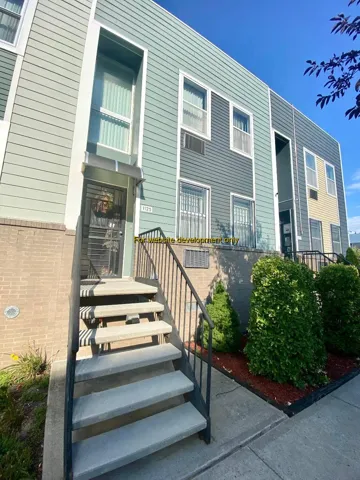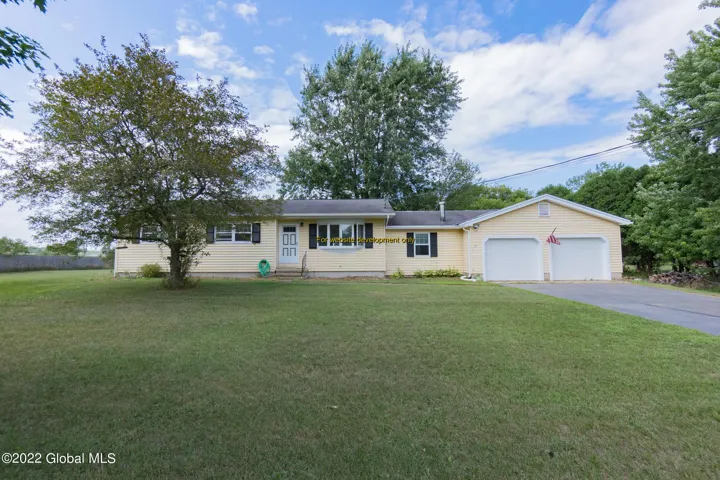5276 Properties
Sort by:
17533 PLACIDITY AVENUE, Staten Island, NY
17533 PLACIDITY AVENUE, Staten Island, NY Details
3 years ago
17533 PLACIDITY AVENUE, Springfield Gardens, NY
17533 PLACIDITY AVENUE, Springfield Gardens, NY Details
3 years ago
17533 PLACIDITY AVENUE, Gloversville, NY 12078
17533 PLACIDITY AVENUE, Gloversville, NY 12078 Details
3 years ago
17533 PLACIDITY AVENUE, Staten Island, NY
17533 PLACIDITY AVENUE, Staten Island, NY Details
3 years ago
17533 PLACIDITY AVENUE, Holbrook, NY 11741
17533 PLACIDITY AVENUE, Holbrook, NY 11741 Details
3 years ago
17533 PLACIDITY AVENUE, Fort Ann, NY 12887
17533 PLACIDITY AVENUE, Fort Ann, NY 12887 Details
3 years ago
