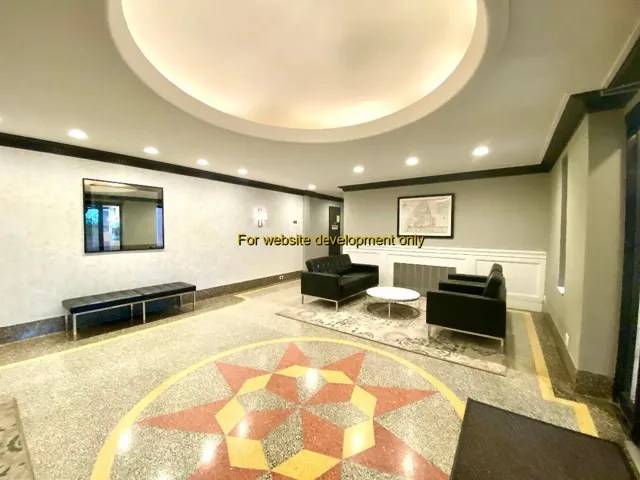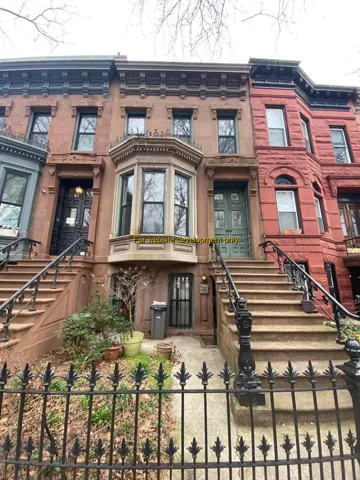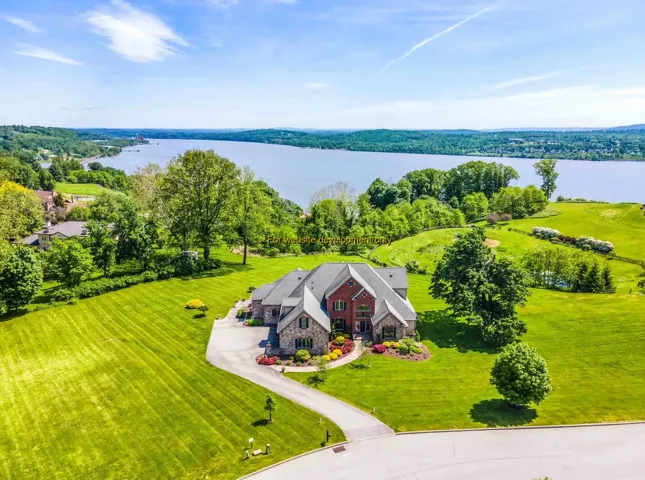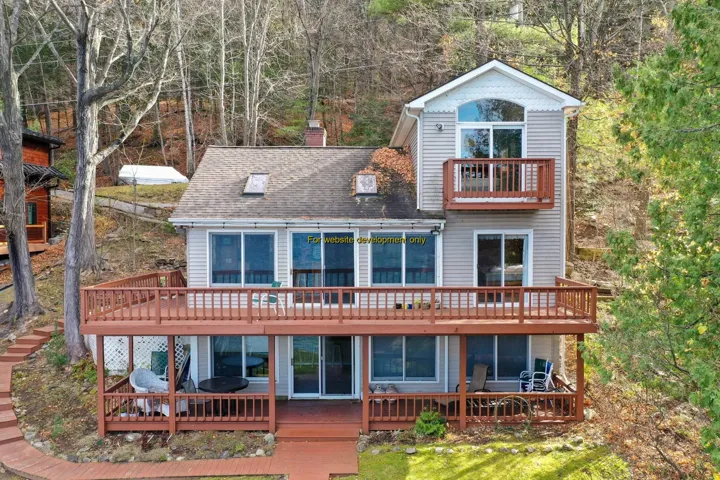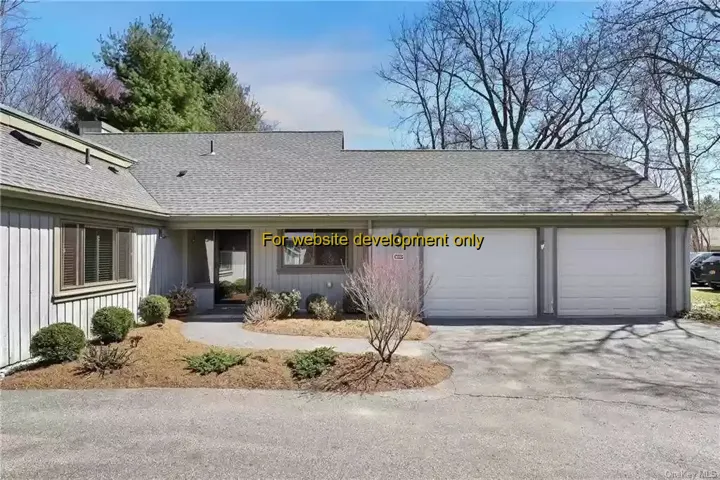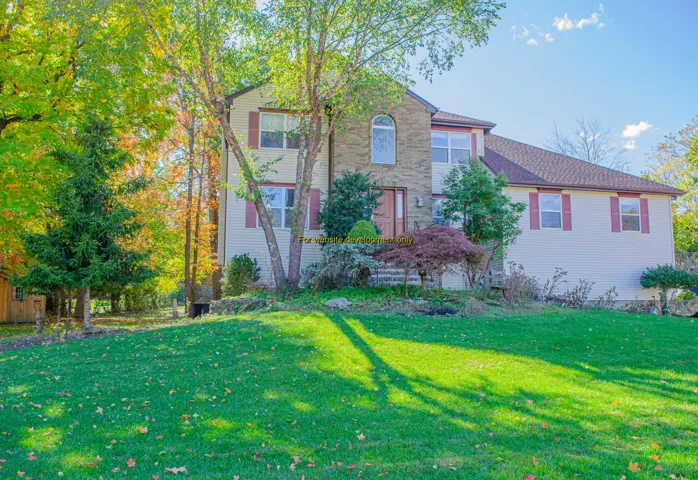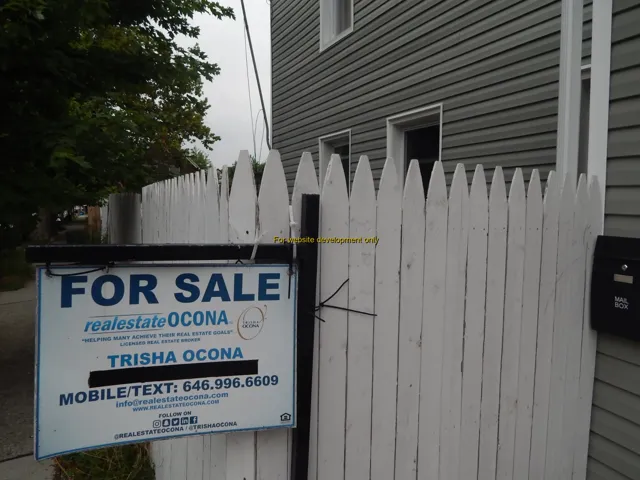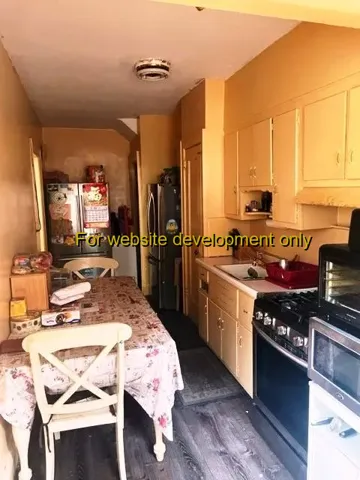5276 Properties
Sort by:
17533 PLACIDITY AVENUE, Newburgh, NY 12550
17533 PLACIDITY AVENUE, Newburgh, NY 12550 Details
3 years ago
17533 PLACIDITY AVENUE, SOMERS, NY 10589
17533 PLACIDITY AVENUE, SOMERS, NY 10589 Details
3 years ago
17533 PLACIDITY AVENUE, Haverstraw, NY 10970
17533 PLACIDITY AVENUE, Haverstraw, NY 10970 Details
3 years ago
