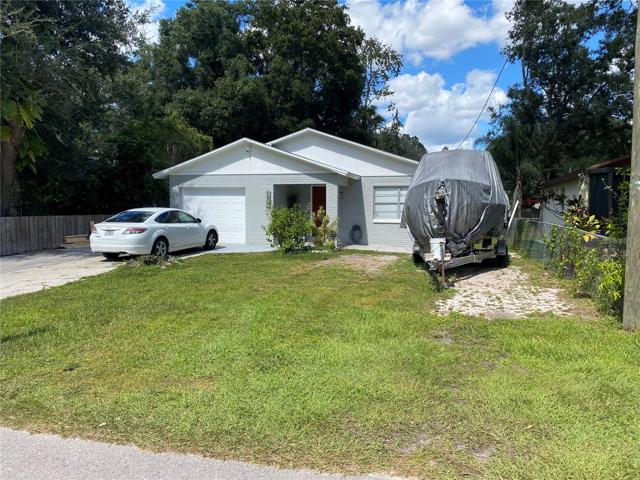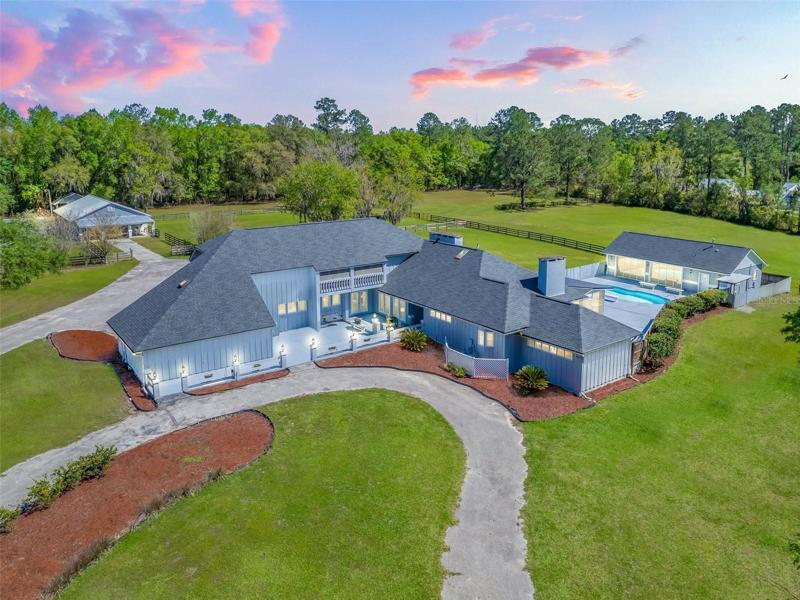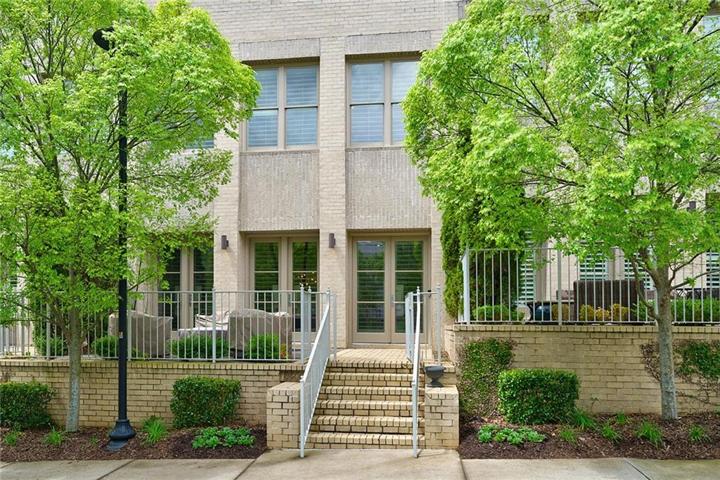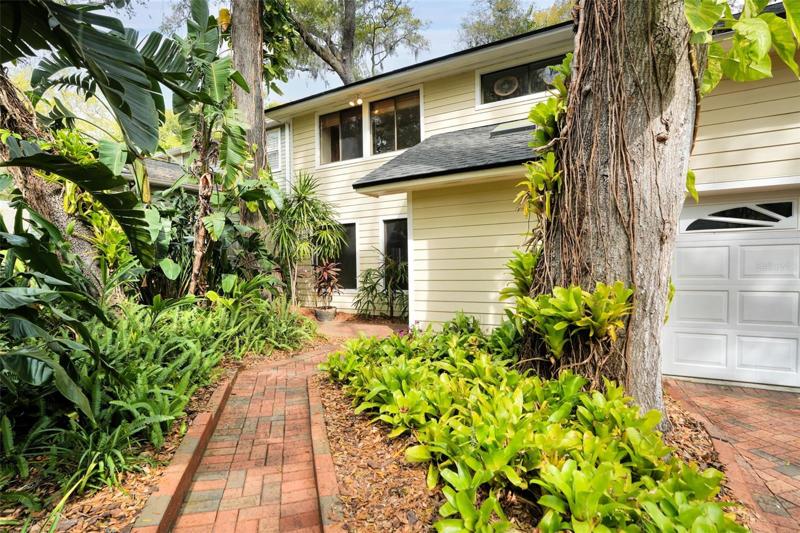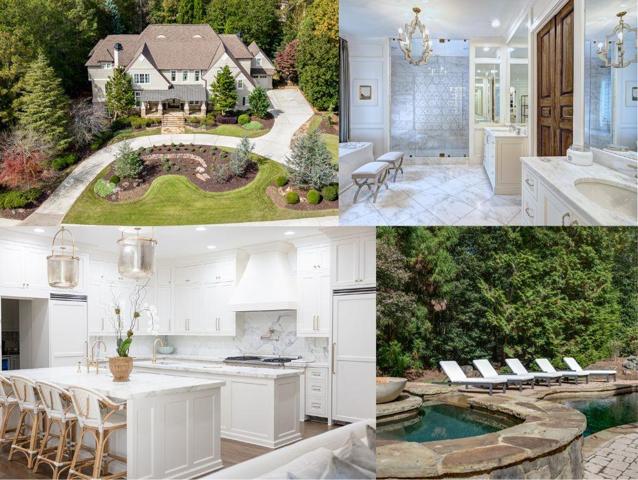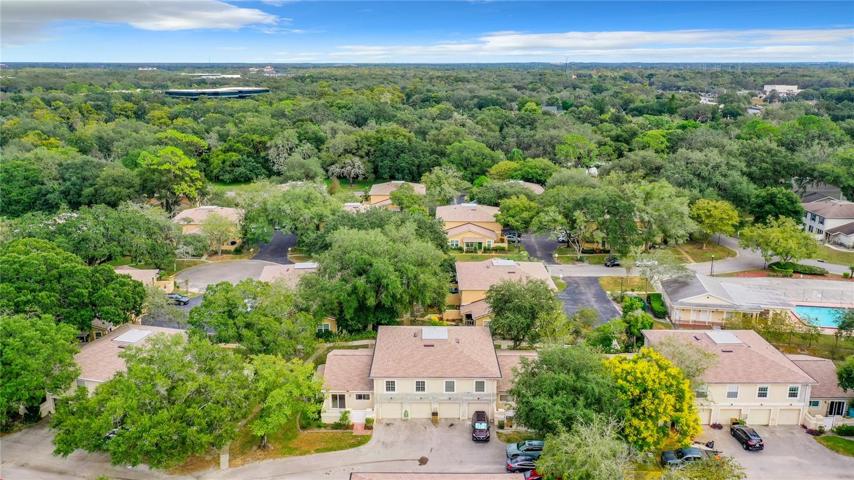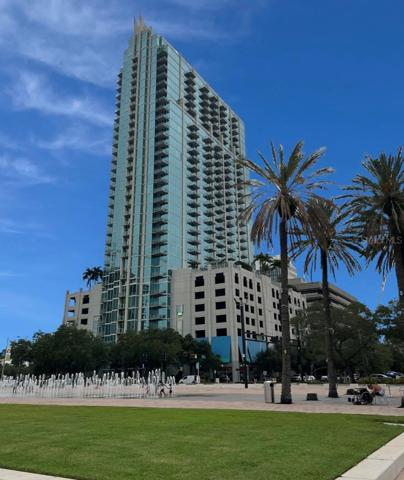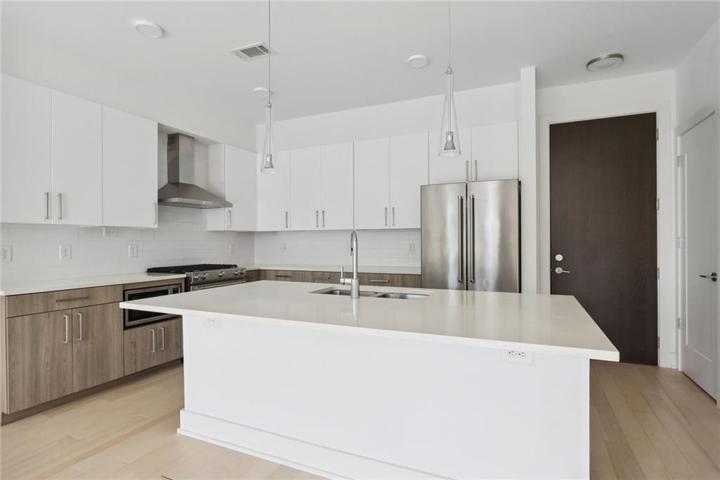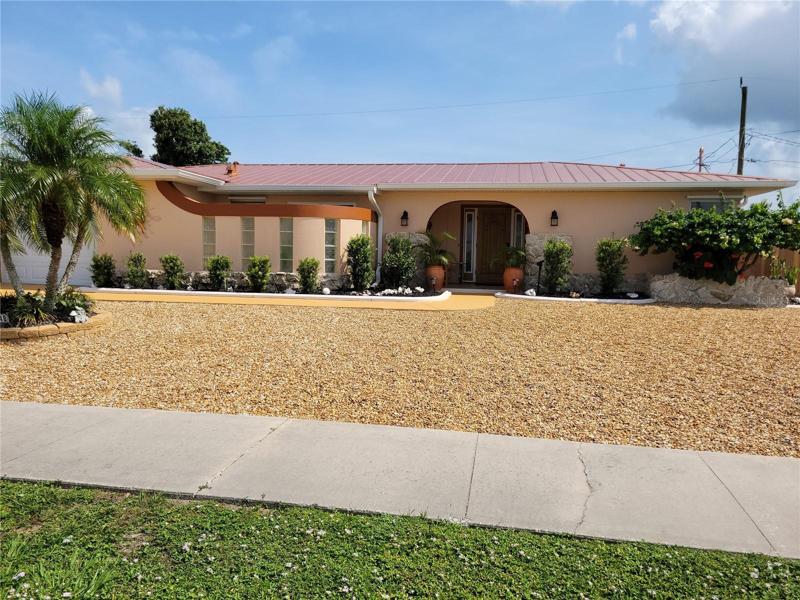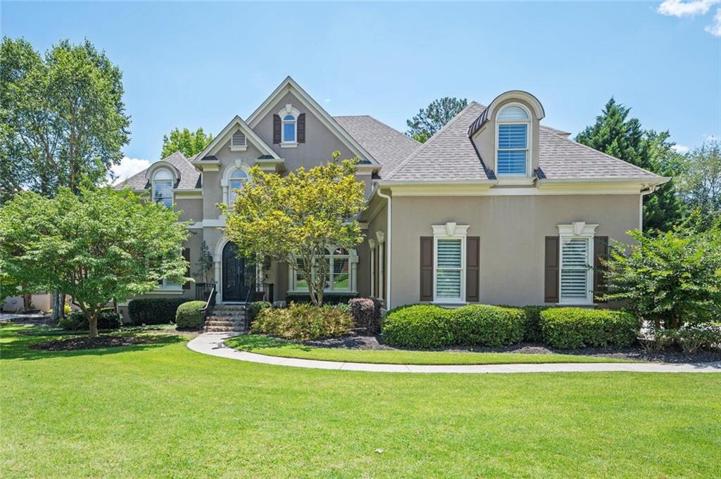316 Properties
Sort by:
10607 NW 53RD TERRACE, GAINESVILLE, FL 32653
10607 NW 53RD TERRACE, GAINESVILLE, FL 32653 Details
2 years ago
1029 43RD N AVENUE, ST PETERSBURG, FL 33703
1029 43RD N AVENUE, ST PETERSBURG, FL 33703 Details
2 years ago
6329 MISTY TERRACE, TEMPLE TERRACE, FL 33617
6329 MISTY TERRACE, TEMPLE TERRACE, FL 33617 Details
2 years ago
348 WHERLEY SE AVENUE, PORT CHARLOTTE, FL 33952
348 WHERLEY SE AVENUE, PORT CHARLOTTE, FL 33952 Details
2 years ago
