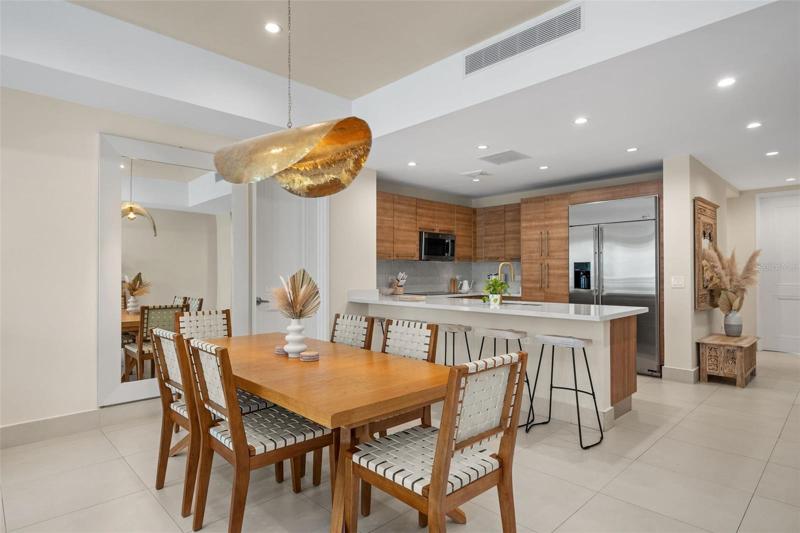316 Properties
Sort by:
2601 GULF N DRIVE, BRADENTON BEACH, FL 34217
2601 GULF N DRIVE, BRADENTON BEACH, FL 34217 Details
1 year ago
27 CLUB HOUSE DRIVE, PALM COAST, FL 32137
27 CLUB HOUSE DRIVE, PALM COAST, FL 32137 Details
1 year ago
1818 PELICAN HILL WAY, POINCIANA, FL 34759
1818 PELICAN HILL WAY, POINCIANA, FL 34759 Details
1 year ago









