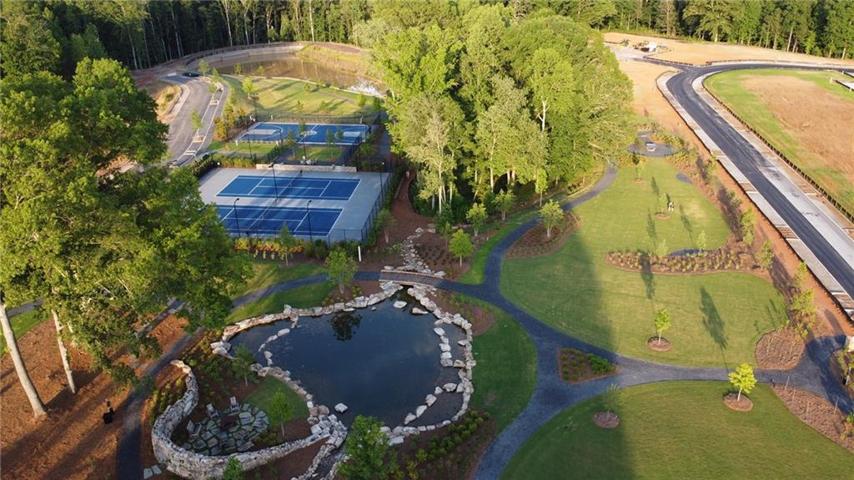316 Properties
Sort by:
G-18 CALLE 8 VALLE ESCONDIDO , GUAYNABO, PR 00969
G-18 CALLE 8 VALLE ESCONDIDO , GUAYNABO, PR 00969 Details
1 year ago
4000 VENETIAN BAY DRIVE, KISSIMMEE, FL 34741
4000 VENETIAN BAY DRIVE, KISSIMMEE, FL 34741 Details
1 year ago
224 AUBURN WOODS CIRCLE, VENICE, FL 34292
224 AUBURN WOODS CIRCLE, VENICE, FL 34292 Details
1 year ago









