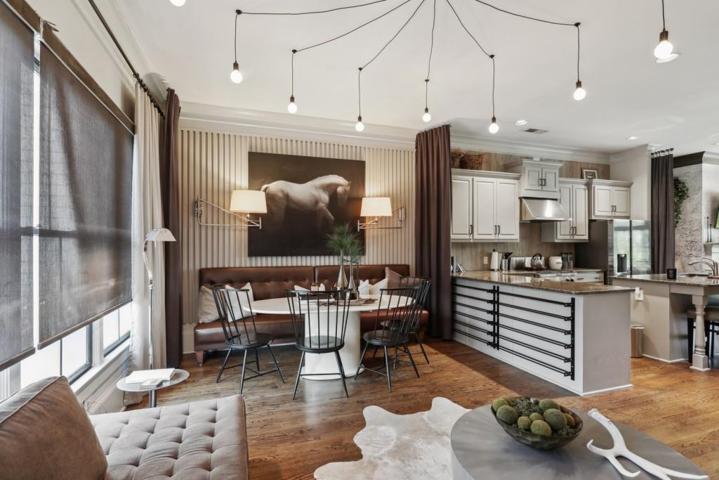316 Properties
Sort by:
4375 CALAMONDIN STREET, LADY LAKE, FL 32159
4375 CALAMONDIN STREET, LADY LAKE, FL 32159 Details
1 year ago
301 Live Oak STREET, NEW SMYRNA BEACH, FL 32168
301 Live Oak STREET, NEW SMYRNA BEACH, FL 32168 Details
1 year ago
4742 AZALEA DRIVE, NEW PORT RICHEY, FL 34652
4742 AZALEA DRIVE, NEW PORT RICHEY, FL 34652 Details
1 year ago









