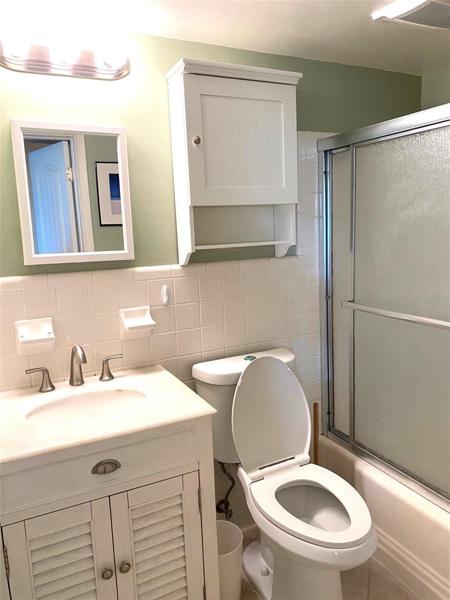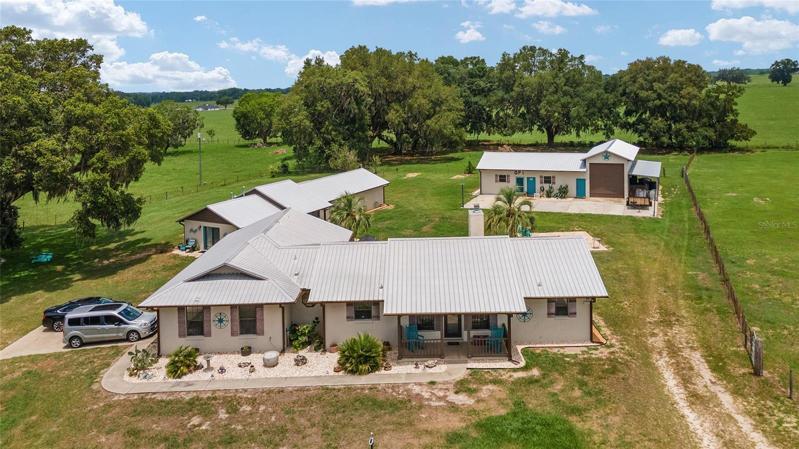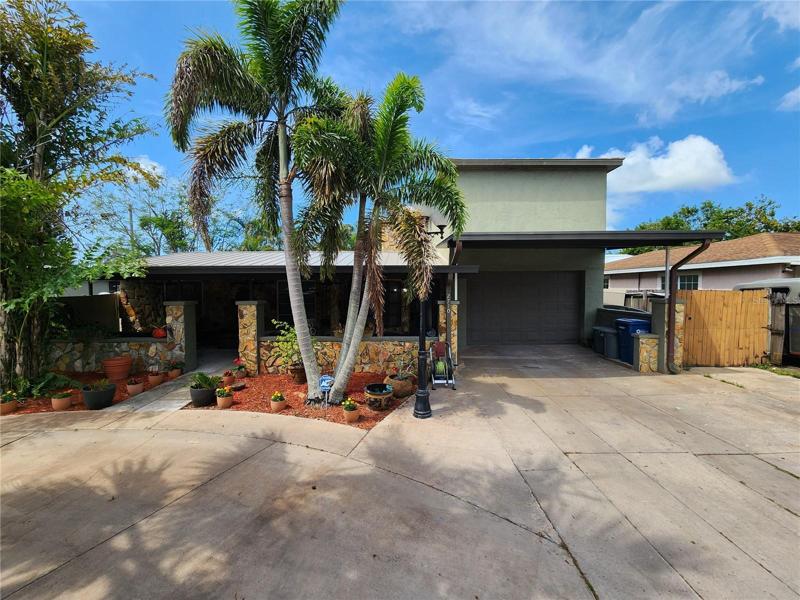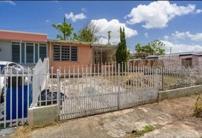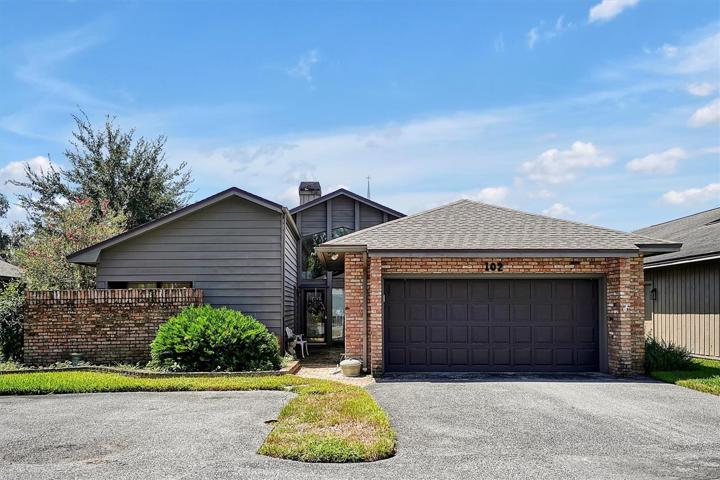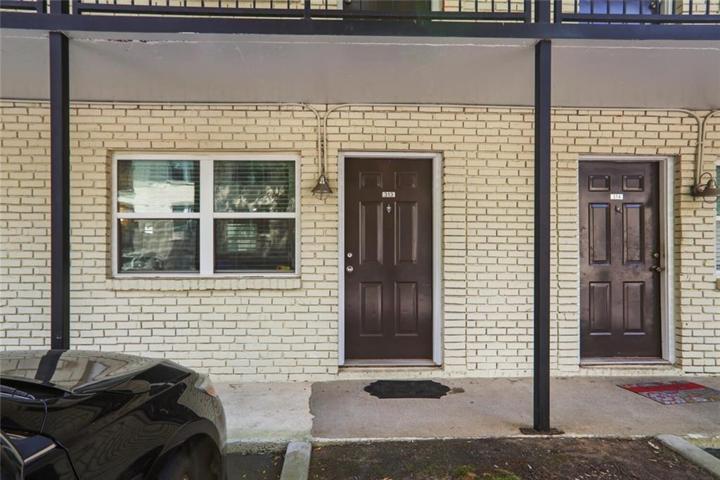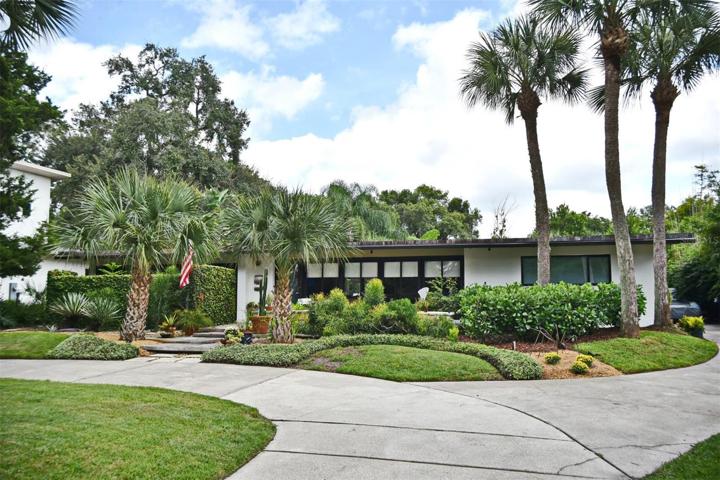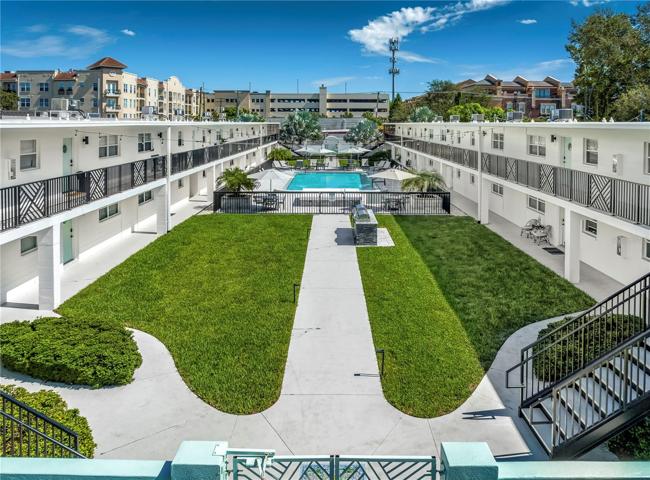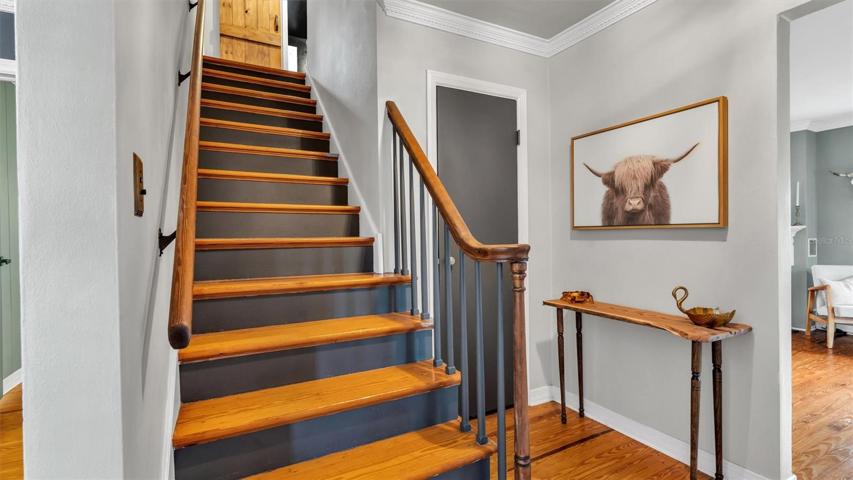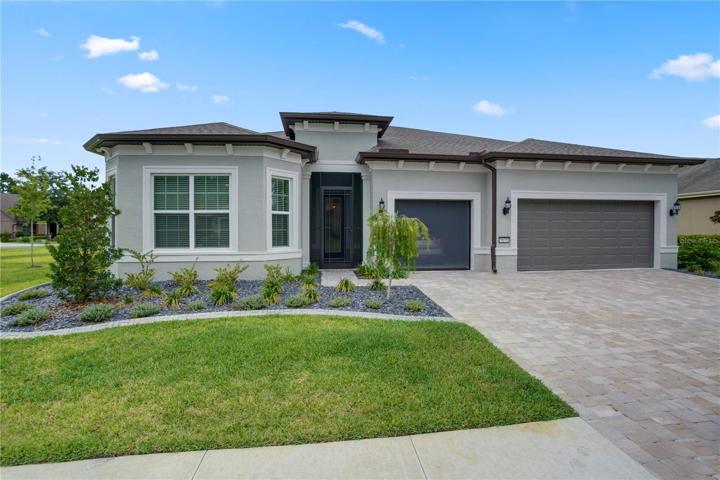316 Properties
Sort by:
6006 MIDNIGHT PASS ROAD, SARASOTA, FL 34242
6006 MIDNIGHT PASS ROAD, SARASOTA, FL 34242 Details
2 years ago
Zz-31 CALLE 25 URB. VILLAS DEL RIO VERDE , CAGUAS, PR 00725
Zz-31 CALLE 25 URB. VILLAS DEL RIO VERDE , CAGUAS, PR 00725 Details
2 years ago
