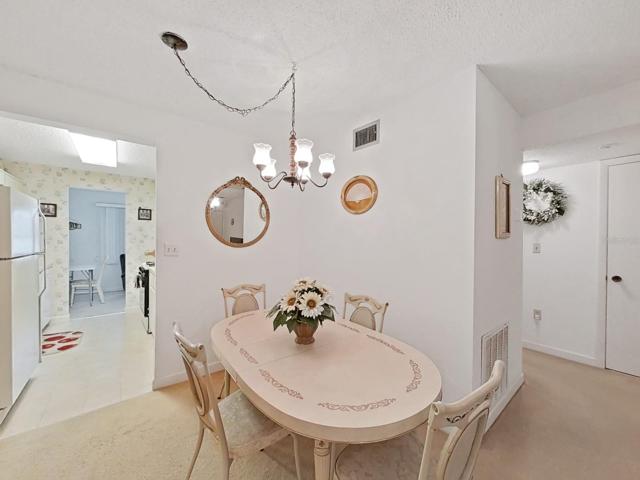316 Properties
Sort by:
10033 64TH N AVENUE, ST PETERSBURG, FL 33708
10033 64TH N AVENUE, ST PETERSBURG, FL 33708 Details
1 year ago
11008 MOBBERLEY CIRCLE, ORLANDO, FL 32832
11008 MOBBERLEY CIRCLE, ORLANDO, FL 32832 Details
1 year ago
Rd 611 KM 5 BO. SABANA GRANDE , UTUADO, PR 00641
Rd 611 KM 5 BO. SABANA GRANDE , UTUADO, PR 00641 Details
1 year ago
4525 COVE CIRCLE, ST PETERSBURG, FL 33708
4525 COVE CIRCLE, ST PETERSBURG, FL 33708 Details
1 year ago









