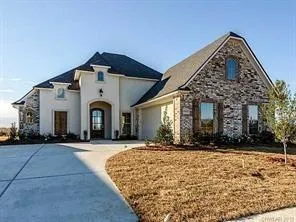27 Properties
Sort by:
21 Chez Moi Drive, Bossier City, Louisiana 71111
21 Chez Moi Drive, Bossier City, Louisiana 71111 Details
2 years ago
539 Dogwood South Lane, Haughton, Louisiana 71037
539 Dogwood South Lane, Haughton, Louisiana 71037 Details
2 years ago
2115 Chase Bend, Shreveport, Louisiana 71118
2115 Chase Bend, Shreveport, Louisiana 71118 Details
2 years ago
112 Clear Brooke Drive, Shreveport, Louisiana 71115
112 Clear Brooke Drive, Shreveport, Louisiana 71115 Details
2 years ago
233 Hallette Drive, Shreveport, Louisiana 71115
233 Hallette Drive, Shreveport, Louisiana 71115 Details
2 years ago
1323 Quincy Drive, Bossier City, Louisiana 71111
1323 Quincy Drive, Bossier City, Louisiana 71111 Details
2 years ago
617 Labarre Lane, Bossier City, Louisiana 71111
617 Labarre Lane, Bossier City, Louisiana 71111 Details
2 years ago
221 Harders Crossing Boulevard, Shreveport, Louisiana 71106
221 Harders Crossing Boulevard, Shreveport, Louisiana 71106 Details
2 years ago
Lindholm Street, Shreveport, Louisiana 71108
Lindholm Street, Shreveport, Louisiana 71108 Details
2 years ago









