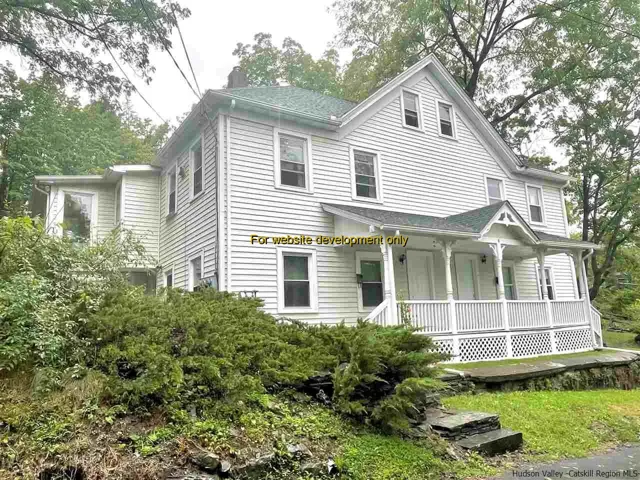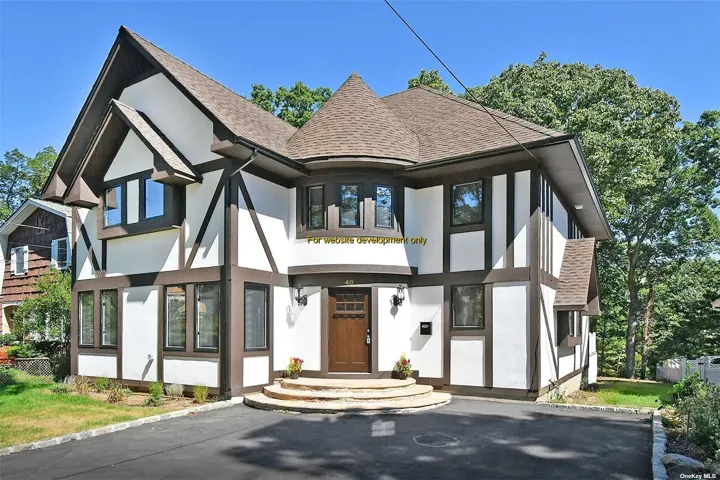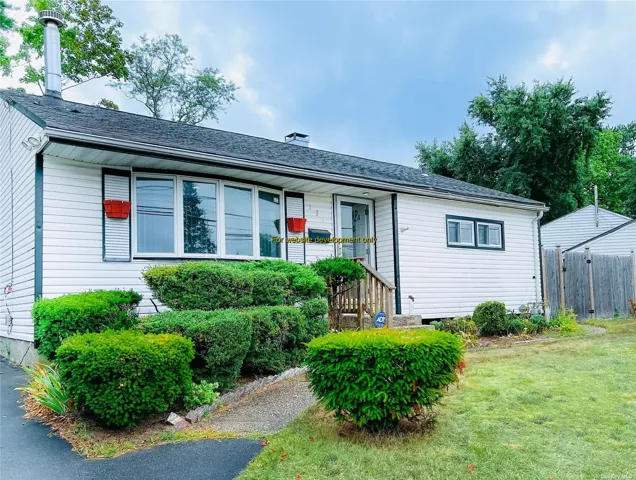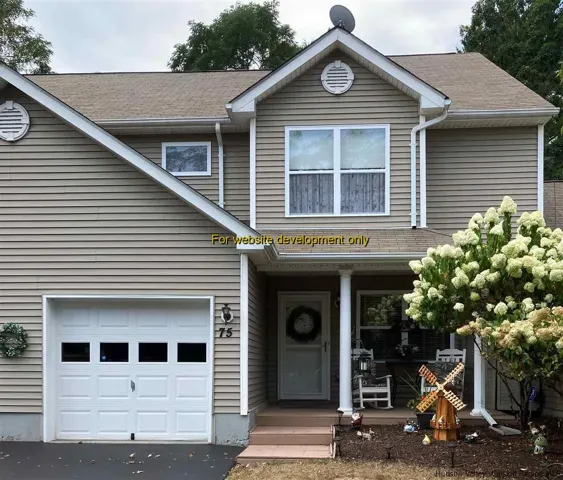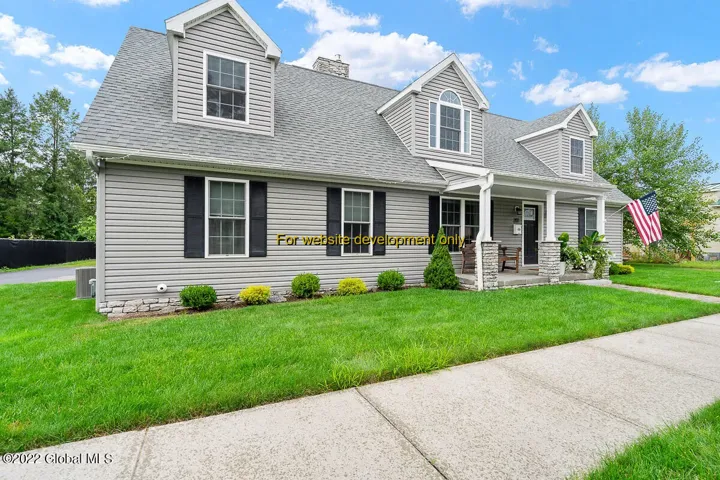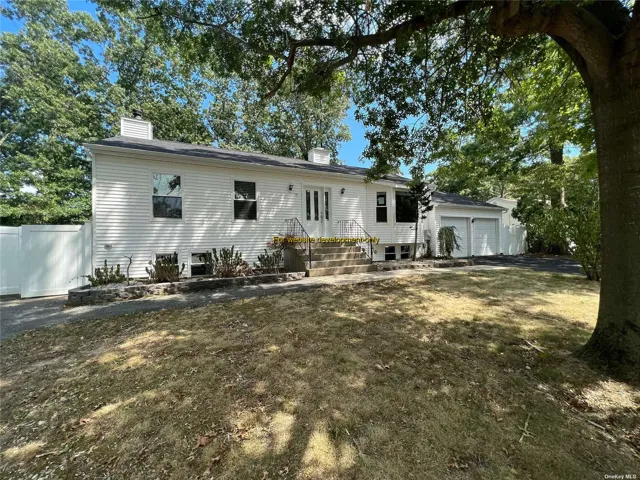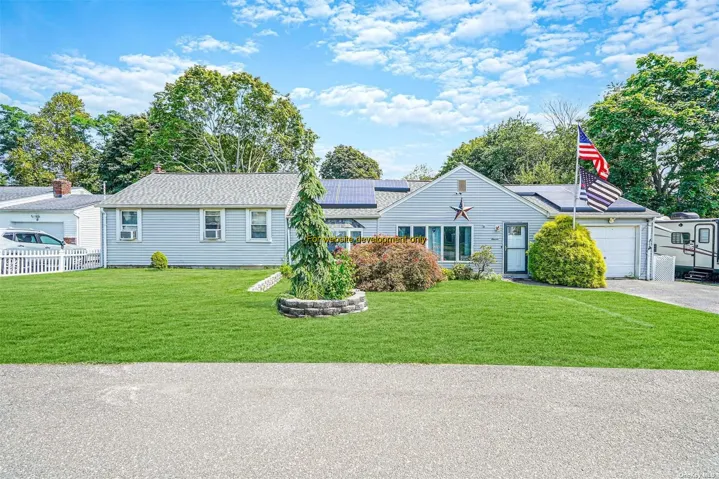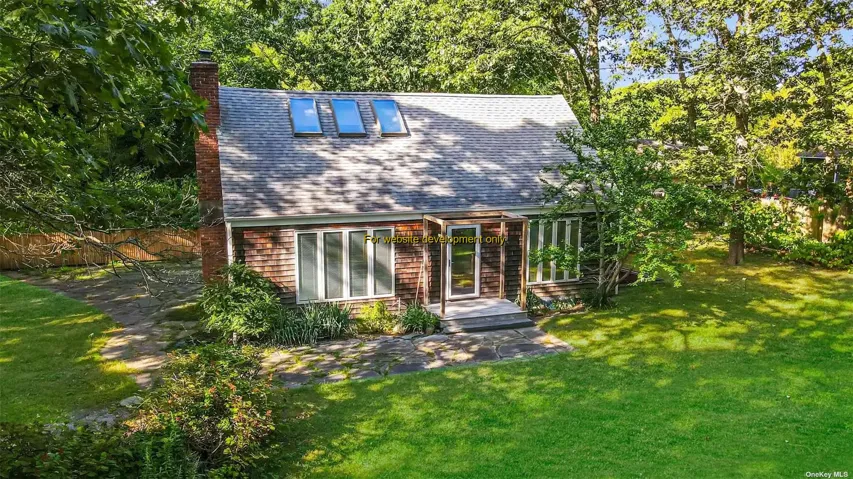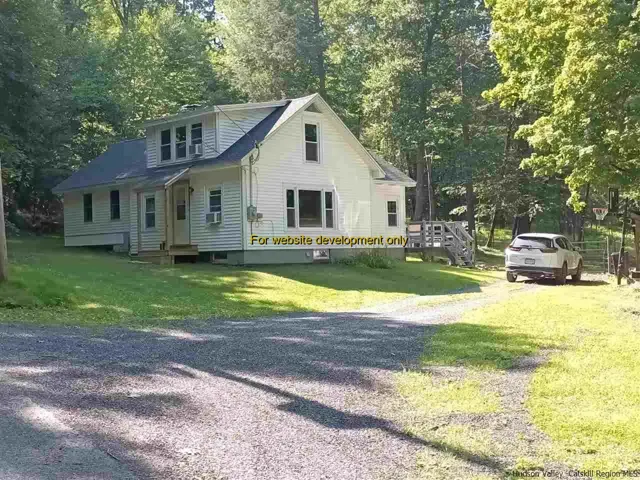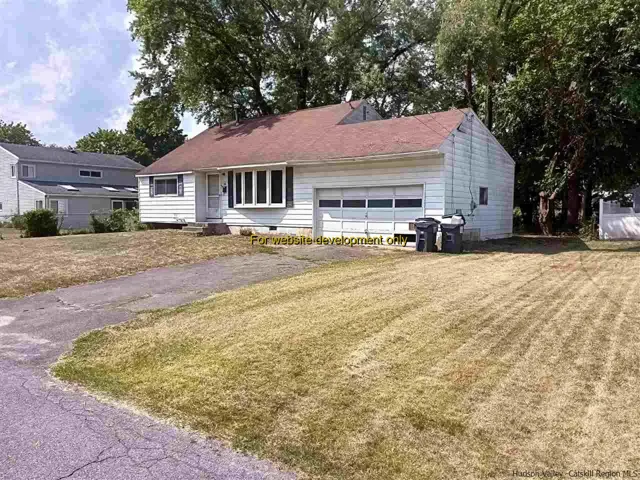5433 Properties
Sort by:
17533 PLACIDITY AVENUE, Saugerties, NY 12477
17533 PLACIDITY AVENUE, Saugerties, NY 12477 Details
3 years ago
17533 PLACIDITY AVENUE, Northport, NY 11768
17533 PLACIDITY AVENUE, Northport, NY 11768 Details
3 years ago
17533 PLACIDITY AVENUE, Brentwood, NY 11717
17533 PLACIDITY AVENUE, Brentwood, NY 11717 Details
3 years ago
17533 PLACIDITY AVENUE, kingston, NY 12401
17533 PLACIDITY AVENUE, kingston, NY 12401 Details
3 years ago
17533 PLACIDITY AVENUE, Saratoga Springs, NY 12866
17533 PLACIDITY AVENUE, Saratoga Springs, NY 12866 Details
3 years ago
17533 PLACIDITY AVENUE, Farmingville, NY 11738
17533 PLACIDITY AVENUE, Farmingville, NY 11738 Details
3 years ago
17533 PLACIDITY AVENUE, Westhampton, NY 11977
17533 PLACIDITY AVENUE, Westhampton, NY 11977 Details
3 years ago
17533 PLACIDITY AVENUE, Glenford, NY 12491
17533 PLACIDITY AVENUE, Glenford, NY 12491 Details
3 years ago
17533 PLACIDITY AVENUE, Saugerties, NY 12477
17533 PLACIDITY AVENUE, Saugerties, NY 12477 Details
3 years ago
